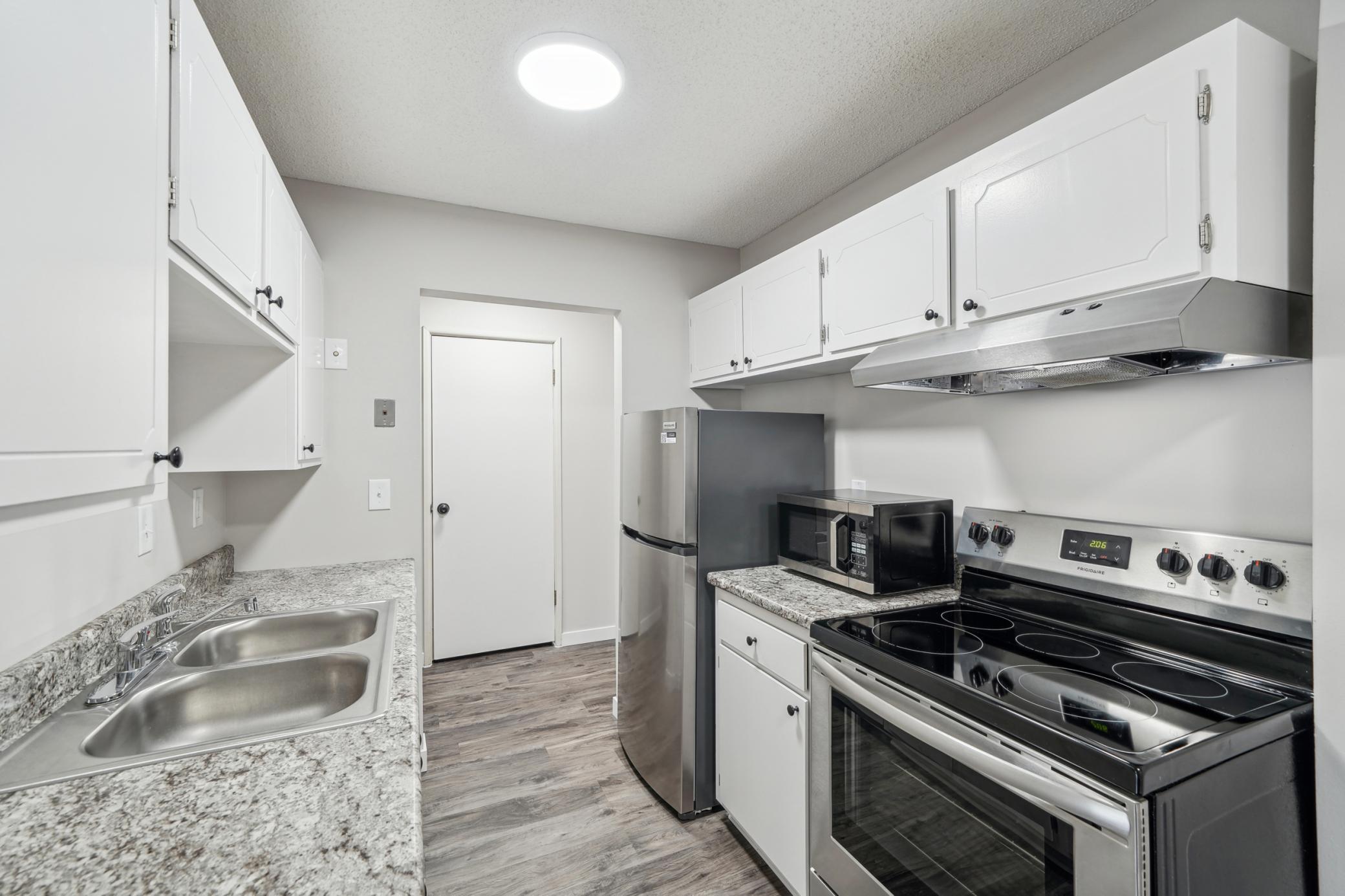4351 PARKLAWN AVENUE
4351 Parklawn Avenue, Minneapolis (Edina), 55435, MN
-
Price: $119,000
-
Status type: For Sale
-
City: Minneapolis (Edina)
-
Neighborhood: Condo 0073 Parklawn E & W Condo
Bedrooms: 1
Property Size :760
-
Listing Agent: NST18125,NST277287
-
Property type : Low Rise
-
Zip code: 55435
-
Street: 4351 Parklawn Avenue
-
Street: 4351 Parklawn Avenue
Bathrooms: 1
Year: 1965
Listing Brokerage: Counselor Realty of Victoria
FEATURES
- Range
- Refrigerator
- Microwave
- Exhaust Fan
- Dishwasher
- Disposal
- Stainless Steel Appliances
DETAILS
Freshly updated second floor condo in a high demand Edina location! Fresh paint, new flooring, newer appliances, new wall air conditioning unit. When entering the condo you have a large walk in closet for all of your storage needs, the kitchen is to the left with recent upgrades, the dining room is adjacent to the kitchen and then flows into the living room. Completing this floor plan is a sun filled balcony. The sun filled balcony provides fantastic light into the living room area. The wall ac unit is also energy efficient and can be run by remote control to keep you cool all summer long. There is a cabana and a heated pool awaiting for you to take a swim or just enjoy the sun on a warm day. If your in the mood for entertaining there is a common space for grilling and complete with picnic tables. The laundry area and storage locker are just a few steps out your door for quick easy access. The condo comes with a one car garage complete with a garage door opener. Don't miss out on this freshly updated condo that is move in ready. The location is close for premium shopping, amazing dining options, bike/walking trails, and easy access to the freeways for a short commute to the airport and or work. Book your showing today!
INTERIOR
Bedrooms: 1
Fin ft² / Living Area: 760 ft²
Below Ground Living: N/A
Bathrooms: 1
Above Ground Living: 760ft²
-
Basement Details: Shared Access, Storage/Locker,
Appliances Included:
-
- Range
- Refrigerator
- Microwave
- Exhaust Fan
- Dishwasher
- Disposal
- Stainless Steel Appliances
EXTERIOR
Air Conditioning: Wall Unit(s)
Garage Spaces: 1
Construction Materials: N/A
Foundation Size: 1000ft²
Unit Amenities:
-
- Patio
- Balcony
- In-Ground Sprinkler
- Panoramic View
Heating System:
-
- Hot Water
- Forced Air
- Baseboard
- Boiler
ROOMS
| Main | Size | ft² |
|---|---|---|
| Kitchen | 9 x 8 | 81 ft² |
| Walk In Closet | 8 x 4 | 64 ft² |
| Dining Room | 9 X 8 | 81 ft² |
| Living Room | 18 X 15 | 324 ft² |
| Bedroom 1 | 14 X 14 | 196 ft² |
LOT
Acres: N/A
Lot Size Dim.: 134818
Longitude: 44.8674
Latitude: -93.3365
Zoning: Residential-Single Family
FINANCIAL & TAXES
Tax year: 2025
Tax annual amount: $1,314
MISCELLANEOUS
Fuel System: N/A
Sewer System: City Sewer/Connected
Water System: City Water/Connected
ADITIONAL INFORMATION
MLS#: NST7746953
Listing Brokerage: Counselor Realty of Victoria

ID: 3721076
Published: May 30, 2025
Last Update: May 30, 2025
Views: 7






