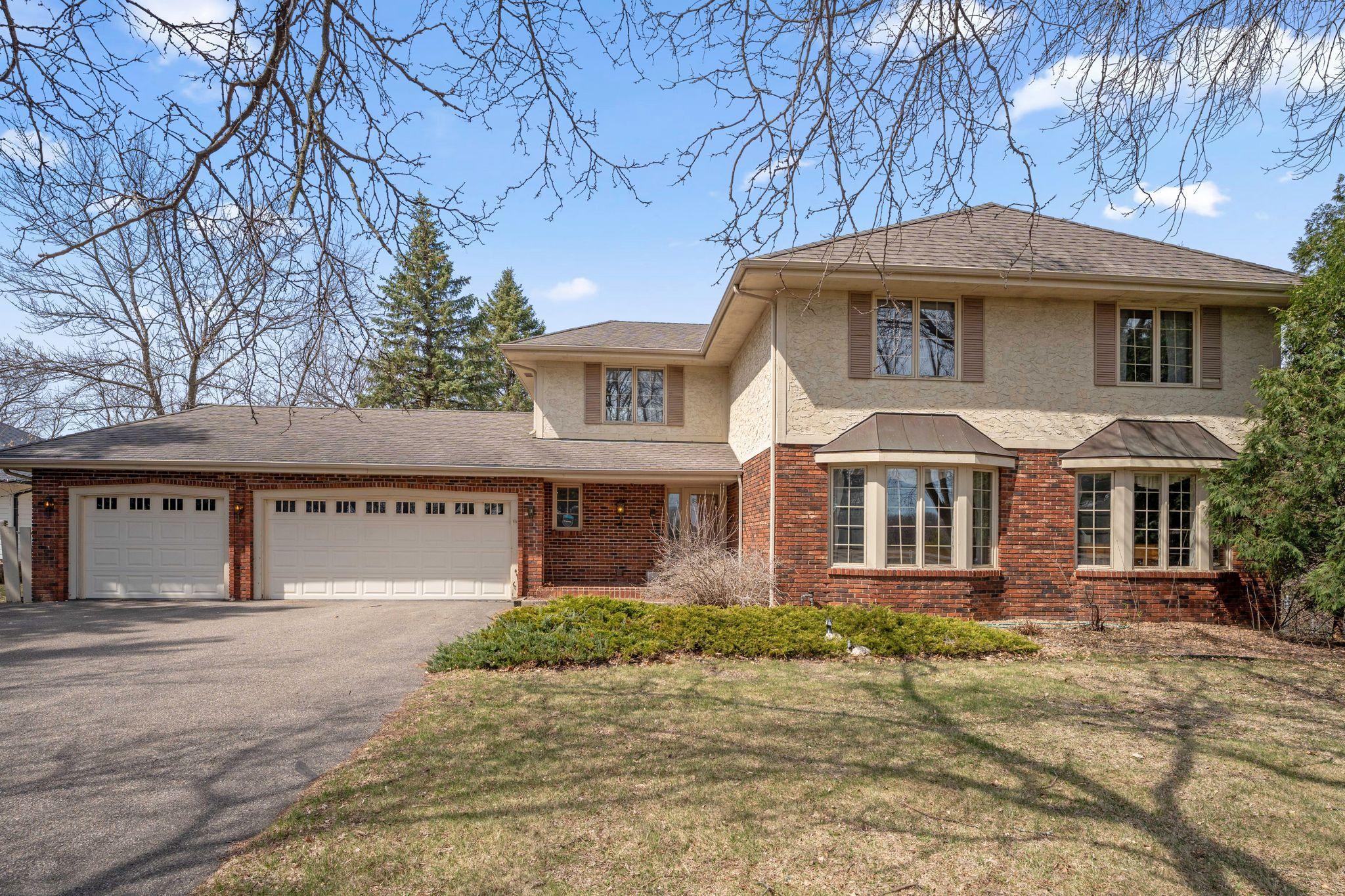435 QUEENSLAND LANE
435 Queensland Lane, Minneapolis (Plymouth), 55447, MN
-
Price: $750,000
-
Status type: For Sale
-
City: Minneapolis (Plymouth)
-
Neighborhood: Hadley Place
Bedrooms: 7
Property Size :1362
-
Listing Agent: NST18378,NST40446
-
Property type : Single Family Residence
-
Zip code: 55447
-
Street: 435 Queensland Lane
-
Street: 435 Queensland Lane
Bathrooms: 4
Year: 1979
Listing Brokerage: Lakes Sotheby's International Realty
FEATURES
- Range
- Refrigerator
- Microwave
- Dishwasher
DETAILS
Welcome to Hadley Place, a unique opportunity on private Hadley Lake. This property is situated on 1.5 acres with 110 feet of shoreline, offering panoramic lake views, a walk-out lot, and located on a no outlet street. It falls within the Wayzata Schools district and is within walking distance to downtown Wayzata and Lake Minnetonka, providing easy access to dining, shopping, entertainment, schools, and freeway access to Downtown Minneapolis. This traditional two-story home has the potential to reach nearly 5000 square feet once completed with your personal touches. Due to a recent pipe leak, there is an opportunity to renovate or start anew. The main floor includes a vaulted two-story living room, a spacious kitchen, a main floor bedroom/office, formal and informal dining areas, a family/sitting room, laundry area, ½ bath, three-season porch, and deck. The upper level features four spacious bedrooms, shared full bath and a catwalk over to the private primary suite with a full bath. The lower level comprises two bedroom spaces, a recreational area, two large storage wings, and a ¾ bath setup. Additionally, there is a three-car garage. Please see the 3D tour or video for a private showing today. The home is being sold “AS IS”, with all offers due by midnight on May 15th, 2025.
INTERIOR
Bedrooms: 7
Fin ft² / Living Area: 1362 ft²
Below Ground Living: N/A
Bathrooms: 4
Above Ground Living: 1362ft²
-
Basement Details: Block, Daylight/Lookout Windows, Unfinished, Walkout,
Appliances Included:
-
- Range
- Refrigerator
- Microwave
- Dishwasher
EXTERIOR
Air Conditioning: Central Air
Garage Spaces: 3
Construction Materials: N/A
Foundation Size: 1658ft²
Unit Amenities:
-
- Patio
- Porch
- Natural Woodwork
- Balcony
- Walk-In Closet
- Vaulted Ceiling(s)
- Washer/Dryer Hookup
- Primary Bedroom Walk-In Closet
Heating System:
-
- Forced Air
ROOMS
| Main | Size | ft² |
|---|---|---|
| Family Room | 26X14 | 676 ft² |
| Living Room | 20x13 | 400 ft² |
| Dining Room | 14x13 | 196 ft² |
| Kitchen | 27X19 | 729 ft² |
| Mud Room | 11x05 | 121 ft² |
| Foyer | 11x06 | 121 ft² |
| Bedroom 1 | 14X13 | 196 ft² |
| Three Season Porch | 15X14 | 225 ft² |
| Deck | 26X17 | 676 ft² |
| Garage | 31X23 | 961 ft² |
| Bathroom | 06X04 | 36 ft² |
| Upper | Size | ft² |
|---|---|---|
| Bedroom 2 | 19x18 | 361 ft² |
| Bedroom 3 | 14x13 | 196 ft² |
| Bedroom 4 | 14x13 | 196 ft² |
| Bedroom 5 | 13X11 | 169 ft² |
| Bathroom | 14X05 | 196 ft² |
| Bathroom | 09X09 | 81 ft² |
| Lower | Size | ft² |
|---|---|---|
| Recreation Room | 27X19 | 729 ft² |
| Bedroom 6 | 17x13 | 289 ft² |
| Other Room | 15x14 | 225 ft² |
| Storage | 15x14 | 225 ft² |
| Utility Room | 27X18 | 729 ft² |
| Bathroom | 09X09 | 81 ft² |
| Patio | 16X11 | 256 ft² |
LOT
Acres: N/A
Lot Size Dim.: 110X619X111X602
Longitude: 44.984
Latitude: -93.5109
Zoning: Residential-Single Family
FINANCIAL & TAXES
Tax year: 2025
Tax annual amount: $7,951
MISCELLANEOUS
Fuel System: N/A
Sewer System: City Sewer/Connected
Water System: City Water - In Street
ADITIONAL INFORMATION
MLS#: NST7694085
Listing Brokerage: Lakes Sotheby's International Realty

ID: 3561877
Published: April 29, 2025
Last Update: April 29, 2025
Views: 4






