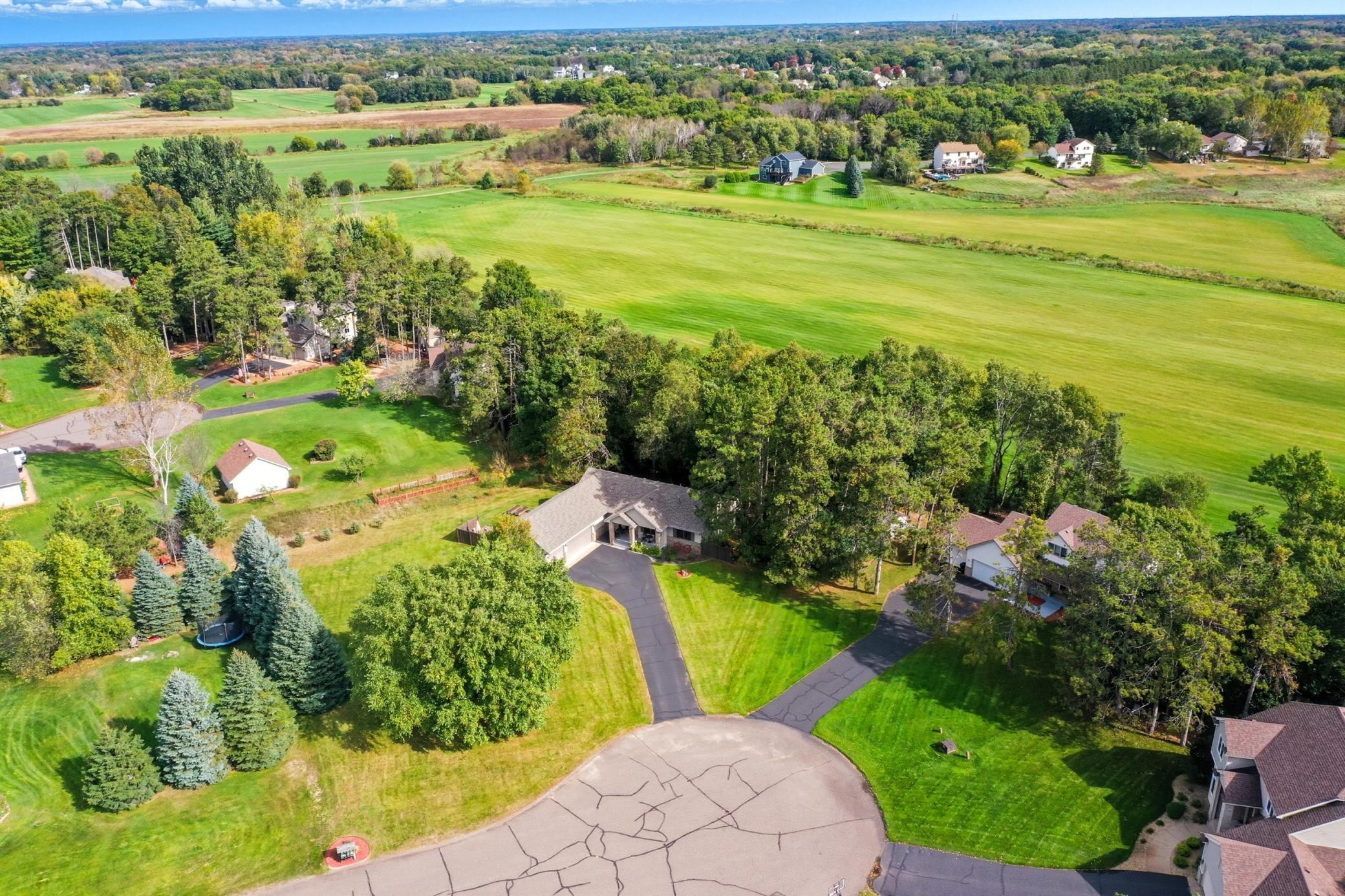435 147TH LANE
435 147th Lane, Andover (Ham Lake), 55304, MN
-
Price: $550,000
-
Status type: For Sale
-
City: Andover (Ham Lake)
-
Neighborhood: Timberline
Bedrooms: 5
Property Size :2726
-
Listing Agent: NST16466,NST49633
-
Property type : Single Family Residence
-
Zip code: 55304
-
Street: 435 147th Lane
-
Street: 435 147th Lane
Bathrooms: 3
Year: 1996
Listing Brokerage: Edina Realty, Inc.
FEATURES
- Range
- Refrigerator
- Washer
- Dryer
- Microwave
- Dishwasher
- Water Softener Owned
- Disposal
- Gas Water Heater
- Double Oven
DETAILS
Spacious 5-Bedroom One-Story Walkout! Welcome to this beautifully designed one-story walkout home, set on nearly an acre in a highly sought-after neighborhood. Step through the foyer into an open-concept layout that seamlessly connects the kitchen, dining area, and vaulted living room featuring a stunning stone fireplace. The updated kitchen offers slate appliances, granite countertops, gleaming engineered hardwood floors, and a convenient center island. Step out onto the covered deck to enjoy your morning coffee while overlooking a peaceful, private backyard surrounded by trees—no neighbors behind you! Three bedrooms are located on the main level, along with all living facilities and a convenient main-floor laundry room. The walkout lower level features a spacious family room, a large rec/play/billiard room with direct access to the patio and backyard, two additional bedrooms, a beautifully remodeled ¾ bath, and plenty of storage space. Enjoy the outdoors from multiple spots: the covered front porch, a paver patio in the side yard, the covered patio, or the deck overlooking your wooded backyard. The oversized three car garage, has room for a fourth car or your toys! With newer mechanicals, newer windows, a new roof, an irrigation system, and much more, this home is move-in ready and waiting for you. Welcome home!
INTERIOR
Bedrooms: 5
Fin ft² / Living Area: 2726 ft²
Below Ground Living: 1243ft²
Bathrooms: 3
Above Ground Living: 1483ft²
-
Basement Details: Block, Drain Tiled, Finished, Full, Walkout,
Appliances Included:
-
- Range
- Refrigerator
- Washer
- Dryer
- Microwave
- Dishwasher
- Water Softener Owned
- Disposal
- Gas Water Heater
- Double Oven
EXTERIOR
Air Conditioning: Central Air
Garage Spaces: 3
Construction Materials: N/A
Foundation Size: 1483ft²
Unit Amenities:
-
- Patio
- Kitchen Window
- Deck
- Porch
- Natural Woodwork
- Hardwood Floors
- Ceiling Fan(s)
- Vaulted Ceiling(s)
- Washer/Dryer Hookup
- In-Ground Sprinkler
- Kitchen Center Island
- Tile Floors
- Main Floor Primary Bedroom
Heating System:
-
- Forced Air
ROOMS
| Main | Size | ft² |
|---|---|---|
| Living Room | 15x13 | 225 ft² |
| Kitchen | 13x11 | 169 ft² |
| Informal Dining Room | 13x8 | 169 ft² |
| Bedroom 1 | 12.5x12.5 | 154.17 ft² |
| Bedroom 2 | 12x11.5 | 137 ft² |
| Bedroom 3 | 10x10 | 100 ft² |
| Laundry | 8x7 | 64 ft² |
| Foyer | 10.5x5 | 109.38 ft² |
| Lower | Size | ft² |
|---|---|---|
| Family Room | 13x17 | 169 ft² |
| Amusement Room | 12x18 | 144 ft² |
| Bedroom 4 | 17.5x11 | 304.79 ft² |
| Bedroom 5 | 14x11 | 196 ft² |
LOT
Acres: N/A
Lot Size Dim.: 324x279x133x165
Longitude: 45.2376
Latitude: -93.2622
Zoning: Residential-Single Family
FINANCIAL & TAXES
Tax year: 2025
Tax annual amount: $4,271
MISCELLANEOUS
Fuel System: N/A
Sewer System: Private Sewer,Tank with Drainage Field
Water System: Private,Well
ADDITIONAL INFORMATION
MLS#: NST7813124
Listing Brokerage: Edina Realty, Inc.

ID: 4200723
Published: October 10, 2025
Last Update: October 10, 2025
Views: 1






