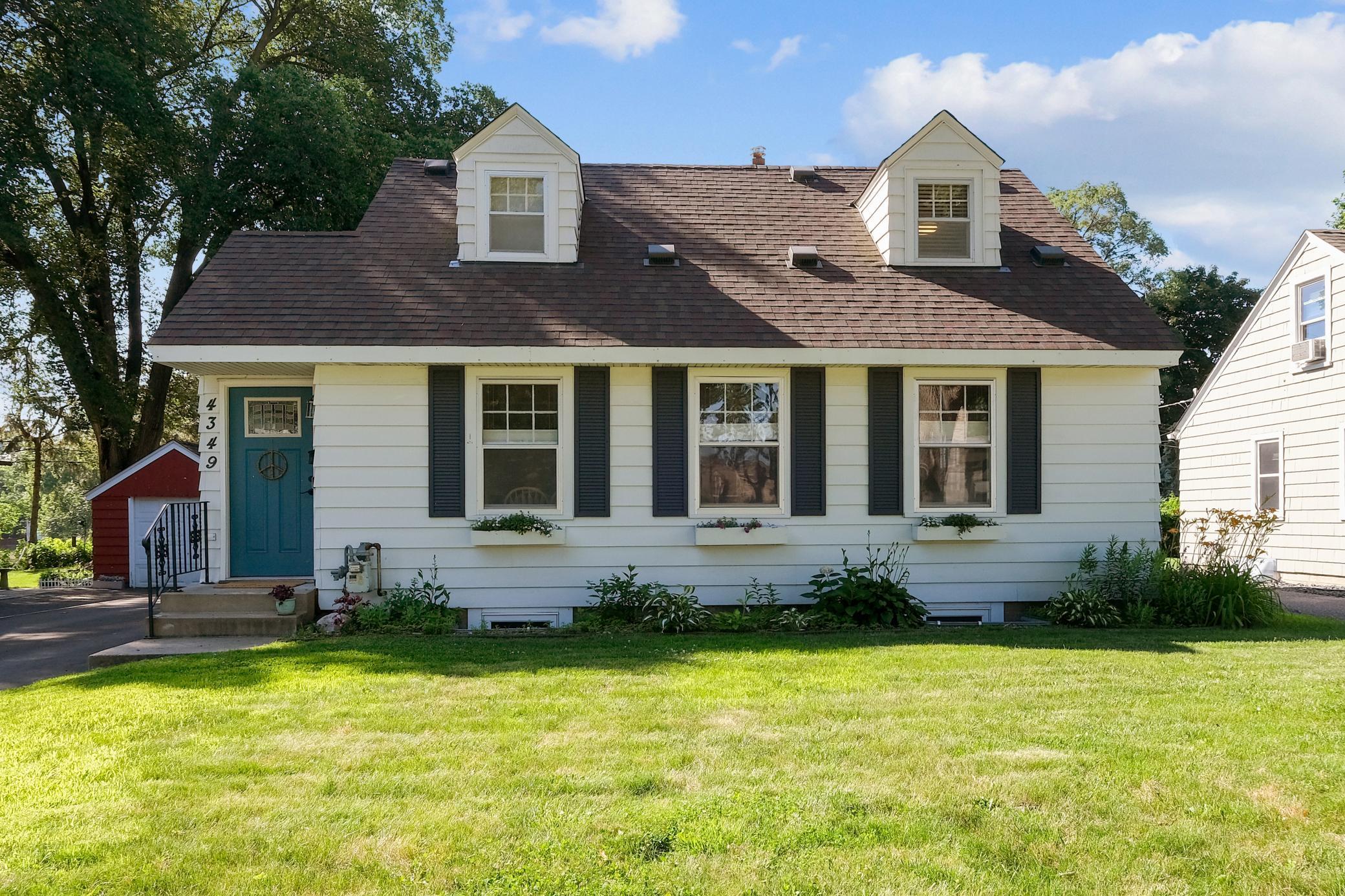4349 43RD AVENUE
4349 43rd Avenue, Minneapolis (Robbinsdale), 55422, MN
-
Price: $355,000
-
Status type: For Sale
-
Neighborhood: Robbinsdale Lake View Terrace
Bedrooms: 4
Property Size :1717
-
Listing Agent: NST16633,NST96791
-
Property type : Single Family Residence
-
Zip code: 55422
-
Street: 4349 43rd Avenue
-
Street: 4349 43rd Avenue
Bathrooms: 2
Year: 1940
Listing Brokerage: Coldwell Banker Burnet
FEATURES
- Range
- Refrigerator
- Washer
- Dryer
- Microwave
- Exhaust Fan
- Dishwasher
DETAILS
Don’t miss this opportunity for updated charm in the heart of Robbinsdale! You will be welcomed into the home with generous and open living spaces, with natural light filling the front Living and Dining Room area boasting beautiful hardwood floors! Enjoy plenty of storage in the large Kitchen on your way to the cozy Sunroom overlooking your beautiful fenced yard! Convenient bedroom and shared bathroom finish off the main level before heading upstairs to the spacious Owner’s Suite, featuring great ceiling height, huge Bedroom area, built-in storage and additional Bedroom also perfect for Office, Nursery or lounging area. Lower level highlights include multiple finished flex spaces including the 4th Bedroom, 2nd Bathroom and loads of storage! Peace of Mind with Roof '18, Water heater '24, Driveway '24, Furnace '24, AC '25 and more! Fantastic location close to parks, trails, grocery and many cherished local favorite establishments such as a Travail, Pig Ate My Pizza and more!
INTERIOR
Bedrooms: 4
Fin ft² / Living Area: 1717 ft²
Below Ground Living: 357ft²
Bathrooms: 2
Above Ground Living: 1360ft²
-
Basement Details: Egress Window(s), Finished, Full, Storage Space,
Appliances Included:
-
- Range
- Refrigerator
- Washer
- Dryer
- Microwave
- Exhaust Fan
- Dishwasher
EXTERIOR
Air Conditioning: Central Air
Garage Spaces: 1
Construction Materials: N/A
Foundation Size: 780ft²
Unit Amenities:
-
- Patio
- Kitchen Window
- Natural Woodwork
- Hardwood Floors
- Ceiling Fan(s)
- Walk-In Closet
- Washer/Dryer Hookup
Heating System:
-
- Forced Air
ROOMS
| Main | Size | ft² |
|---|---|---|
| Living Room | 18x11 | 324 ft² |
| Dining Room | 13x10 | 169 ft² |
| Kitchen | 12x12 | 144 ft² |
| Bedroom 1 | 10x10 | 100 ft² |
| Sun Room | 12x10 | 144 ft² |
| Patio | 14x12 | 196 ft² |
| Upper | Size | ft² |
|---|---|---|
| Bedroom 2 | 16x14 | 256 ft² |
| Bedroom 3 | 12x12 | 144 ft² |
| Lower | Size | ft² |
|---|---|---|
| Family Room | 17x10 | 289 ft² |
| Bedroom 4 | 10x8 | 100 ft² |
LOT
Acres: N/A
Lot Size Dim.: 50x120x50x120
Longitude: 45.0326
Latitude: -93.3343
Zoning: Residential-Single Family
FINANCIAL & TAXES
Tax year: 2025
Tax annual amount: $4,379
MISCELLANEOUS
Fuel System: N/A
Sewer System: City Sewer/Connected
Water System: City Water/Connected
ADDITIONAL INFORMATION
MLS#: NST7804152
Listing Brokerage: Coldwell Banker Burnet

ID: 4149371
Published: December 31, 1969
Last Update: September 26, 2025
Views: 7






