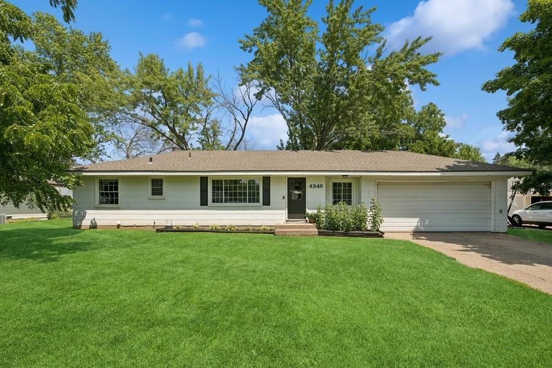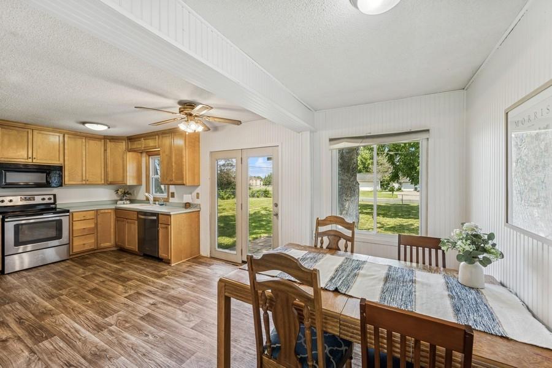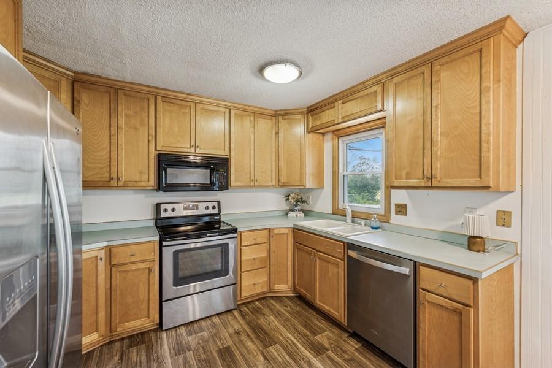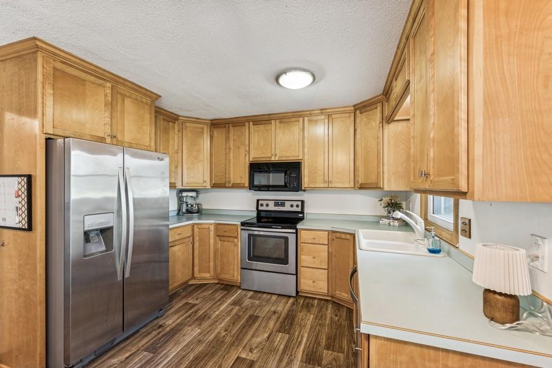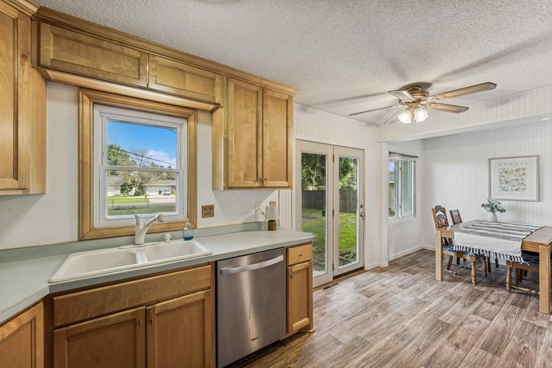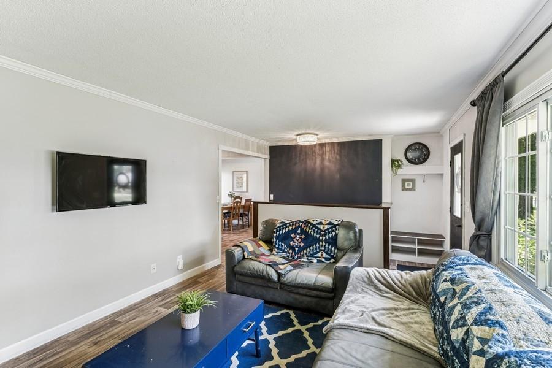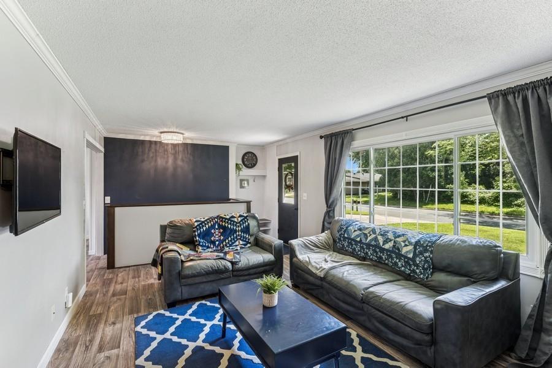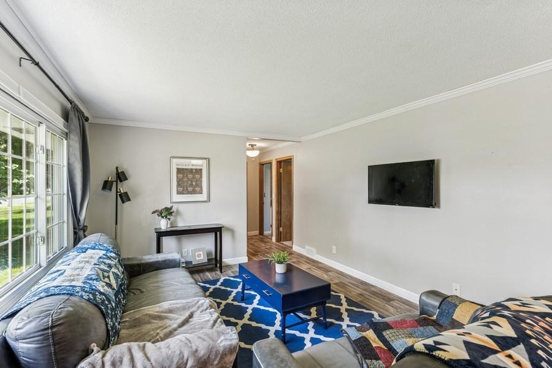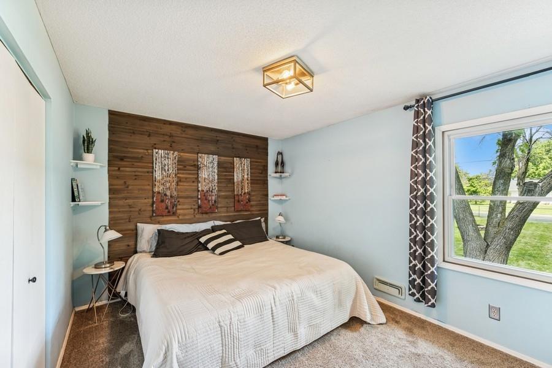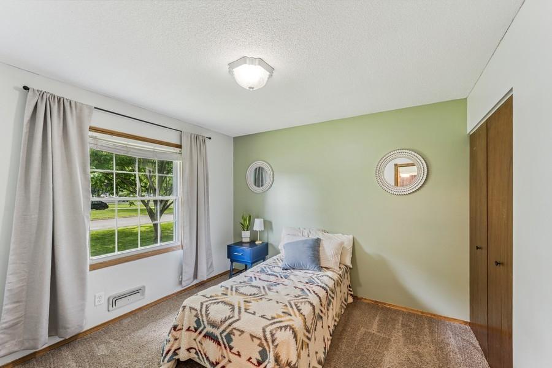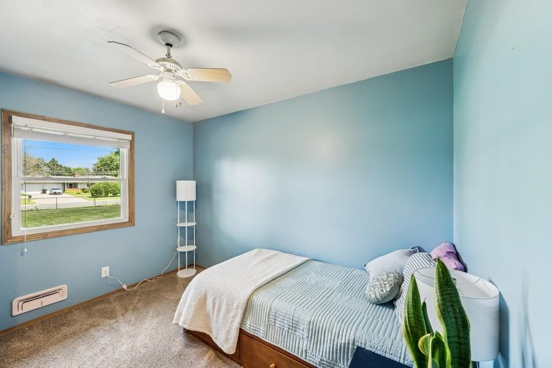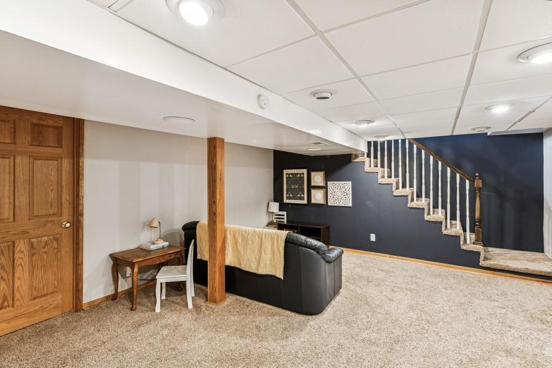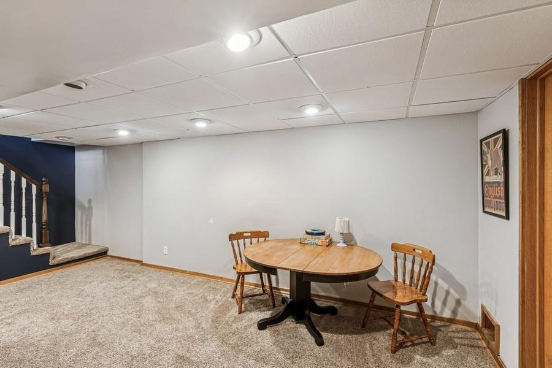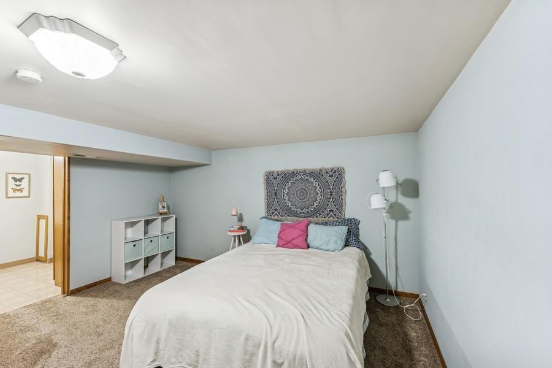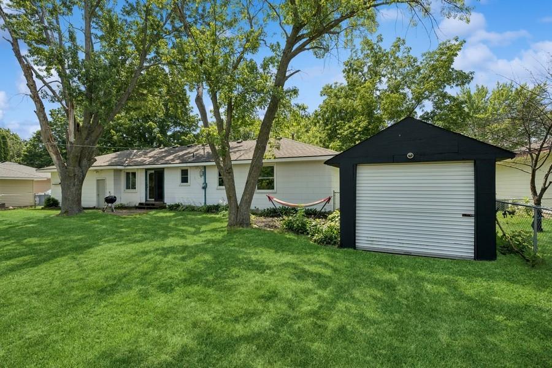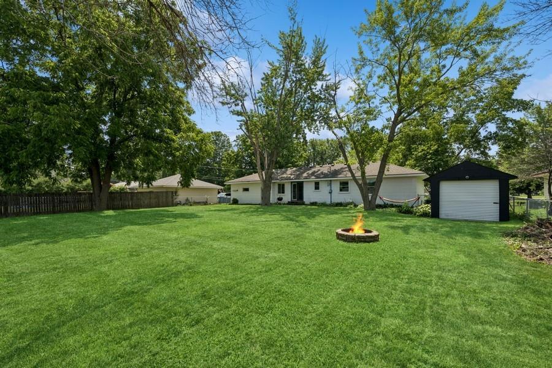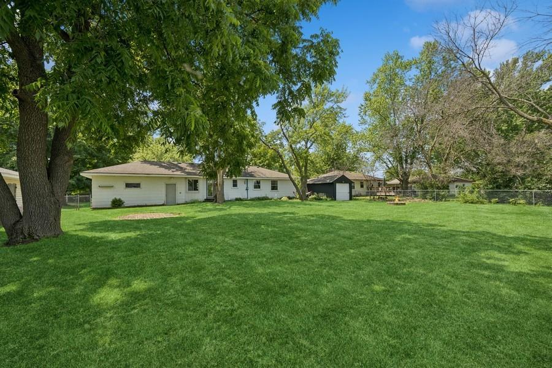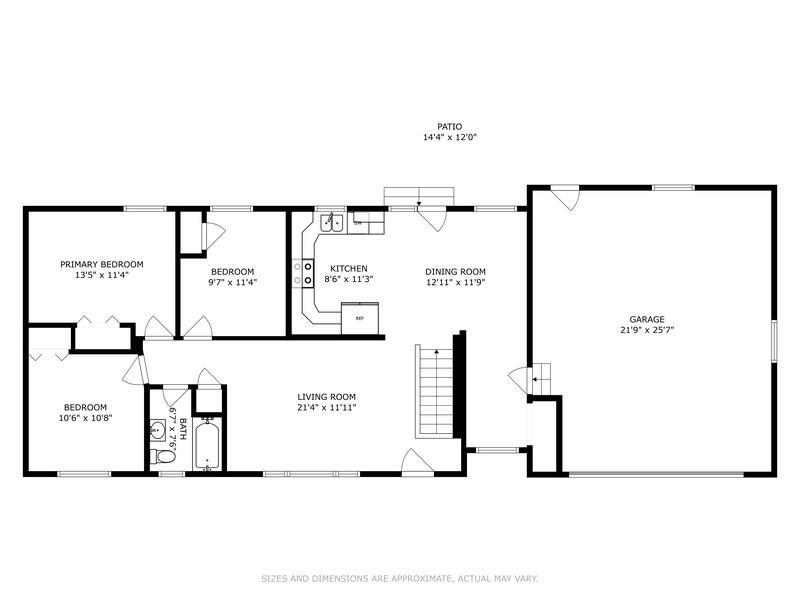4345 UPPER 145TH STREET
4345 Upper 145th Street, Rosemount, 55068, MN
-
Property type : Single Family Residence
-
Zip code: 55068
-
Street: 4345 Upper 145th Street
-
Street: 4345 Upper 145th Street
Bathrooms: 2
Year: 1969
Listing Brokerage: Keller Williams Classic Rlty NW
FEATURES
- Range
- Refrigerator
- Washer
- Dryer
- Microwave
- Dishwasher
- Water Softener Owned
- Disposal
- Stainless Steel Appliances
DETAILS
Bright natural light pours through the large picture window in the living room, filling this charming rambler with warmth and a welcoming feel. The open kitchen and dining area flow seamlessly to a backyard patio, perfect for BBQs, outdoor dining, or relaxing evenings by the fire. The finished lower level offers a spacious family room for movie nights or game time, along with an additional bedroom and full bath, ideal for guests or flexible living. An oversized mudroom connects the home to the attached garage, which provides even more space for everyday functionality. Outside, enjoy a fully fenced yard with a cozy firepit and plenty of room to play or unwind. The neighborhood has direct access to walking and biking trails. Easy access to nearby parks, shops, and restaurants. This home combines comfort, convenience, and a welcoming community feel.
INTERIOR
Bedrooms: 4
Fin ft² / Living Area: 1801 ft²
Below Ground Living: 705ft²
Bathrooms: 2
Above Ground Living: 1096ft²
-
Basement Details: Block, Egress Window(s), Finished, Full,
Appliances Included:
-
- Range
- Refrigerator
- Washer
- Dryer
- Microwave
- Dishwasher
- Water Softener Owned
- Disposal
- Stainless Steel Appliances
EXTERIOR
Air Conditioning: Central Air
Garage Spaces: 2
Construction Materials: N/A
Foundation Size: 1008ft²
Unit Amenities:
-
- Patio
- Kitchen Window
- Ceiling Fan(s)
- Washer/Dryer Hookup
- Main Floor Primary Bedroom
Heating System:
-
- Forced Air
ROOMS
| Main | Size | ft² |
|---|---|---|
| Living Room | 21x12 | 441 ft² |
| Dining Room | 13x12 | 169 ft² |
| Kitchen | 11x9 | 121 ft² |
| Bedroom 1 | 14x11 | 196 ft² |
| Bedroom 2 | 11x11 | 121 ft² |
| Bedroom 3 | 11x10 | 121 ft² |
| Lower | Size | ft² |
|---|---|---|
| Family Room | 18x15 | 324 ft² |
| Bedroom 4 | 17x13 | 289 ft² |
LOT
Acres: N/A
Lot Size Dim.: 90x145
Longitude: 44.7387
Latitude: -93.1532
Zoning: Residential-Single Family
FINANCIAL & TAXES
Tax year: 2025
Tax annual amount: $3,016
MISCELLANEOUS
Fuel System: N/A
Sewer System: City Sewer/Connected
Water System: City Water/Connected
ADDITIONAL INFORMATION
MLS#: NST7700084
Listing Brokerage: Keller Williams Classic Rlty NW

ID: 3889401
Published: July 15, 2025
Last Update: July 15, 2025
Views: 3


