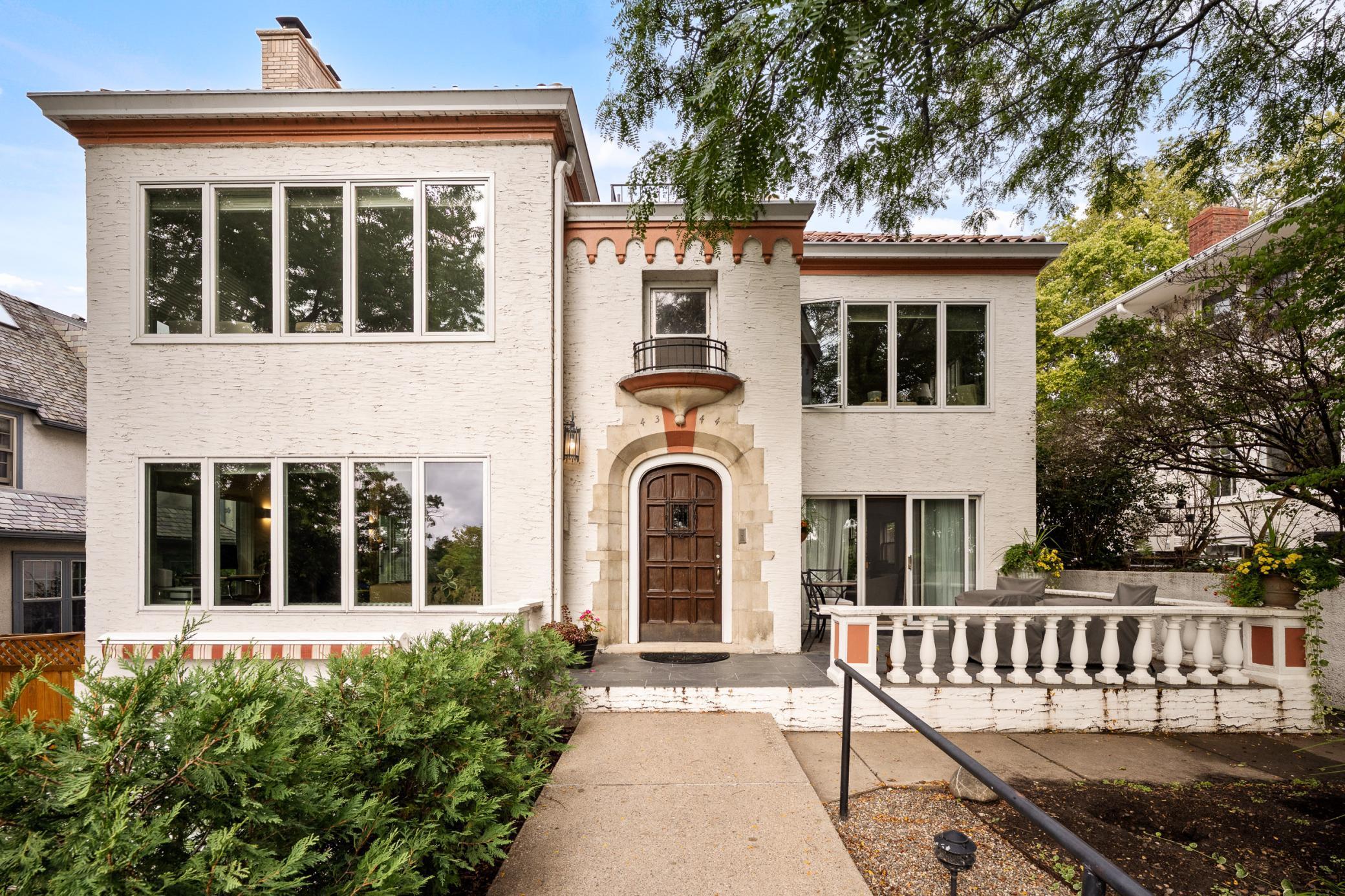4344 LAKE HARRIET PARKWAY
4344 Lake Harriet Parkway, Minneapolis, 55410, MN
-
Price: $450,000
-
Status type: For Sale
-
City: Minneapolis
-
Neighborhood: Linden Hills
Bedrooms: 1
Property Size :1057
-
Listing Agent: NST10642,NST87525
-
Property type : Converted Mansion
-
Zip code: 55410
-
Street: 4344 Lake Harriet Parkway
-
Street: 4344 Lake Harriet Parkway
Bathrooms: 1
Year: 1931
Listing Brokerage: Keller Williams Premier Realty Lake Minnetonka
FEATURES
- Refrigerator
- Dishwasher
- Freezer
- Cooktop
- Wine Cooler
- Stainless Steel Appliances
DETAILS
Discover this rare gem in a beautifully updated condo within a converted mansion in the heart of Linden Hills, one of the most coveted neighborhoods in the Twin Cities. Enjoy unmatched proximity to Lake Harriet, top-rated restaurants, charming shops, concerts at the bandshell, and scenic walking and biking trails—all just steps away. In summer, head out for paddle boarding or canoeing on the lake; in winter, enjoy ice skating or cross-country skiing right outside your door. Then come inside to a cozy wood-burning fireplace and soak up the warmth and charm of this historic home. The spacious, sunlit living room offers the best lake views, featuring original hardwood floors, arched doorways, and a stunning stone fireplace that blends historic character with modern comfort. The updated kitchen includes white cabinetry, stainless steel appliances, and a wine fridge, perfect for entertaining. Unwind in the charming bathroom with a spa tub and beautifully tiled shower, and rest easy in the bedroom featuring two closets and a modern slat wood accent wall. Enjoy the convenience of extra-rare 4-stall underground parking with skylights and ample storage for kayaks, canoes, bikes, and more. Step outside to two shared patios and a lush green space with a common grill, perfect for relaxing or social gatherings. This exceptional home combines character, comfort, and an unbeatable lakeside location—a truly unique opportunity in Linden Hills!
INTERIOR
Bedrooms: 1
Fin ft² / Living Area: 1057 ft²
Below Ground Living: N/A
Bathrooms: 1
Above Ground Living: 1057ft²
-
Basement Details: None,
Appliances Included:
-
- Refrigerator
- Dishwasher
- Freezer
- Cooktop
- Wine Cooler
- Stainless Steel Appliances
EXTERIOR
Air Conditioning: Ductless Mini-Split,Zoned
Garage Spaces: 4
Construction Materials: N/A
Foundation Size: 1057ft²
Unit Amenities:
-
- Kitchen Window
- Hardwood Floors
- Main Floor Primary Bedroom
Heating System:
-
- Boiler
- Fireplace(s)
ROOMS
| Main | Size | ft² |
|---|---|---|
| Living Room | 15x17 | 225 ft² |
| Kitchen | 10x12 | 100 ft² |
| Primary Bathroom | 10x6 | 100 ft² |
| Bedroom 1 | 14x21 | 196 ft² |
| Dining Room | 15x7 | 225 ft² |
LOT
Acres: N/A
Lot Size Dim.: 53x169
Longitude: 44.9234
Latitude: -93.3118
Zoning: Residential-Single Family
FINANCIAL & TAXES
Tax year: 2025
Tax annual amount: $5,841
MISCELLANEOUS
Fuel System: N/A
Sewer System: City Sewer/Connected
Water System: City Water/Connected
ADDITIONAL INFORMATION
MLS#: NST7800555
Listing Brokerage: Keller Williams Premier Realty Lake Minnetonka

ID: 4196413
Published: October 09, 2025
Last Update: October 09, 2025
Views: 1






