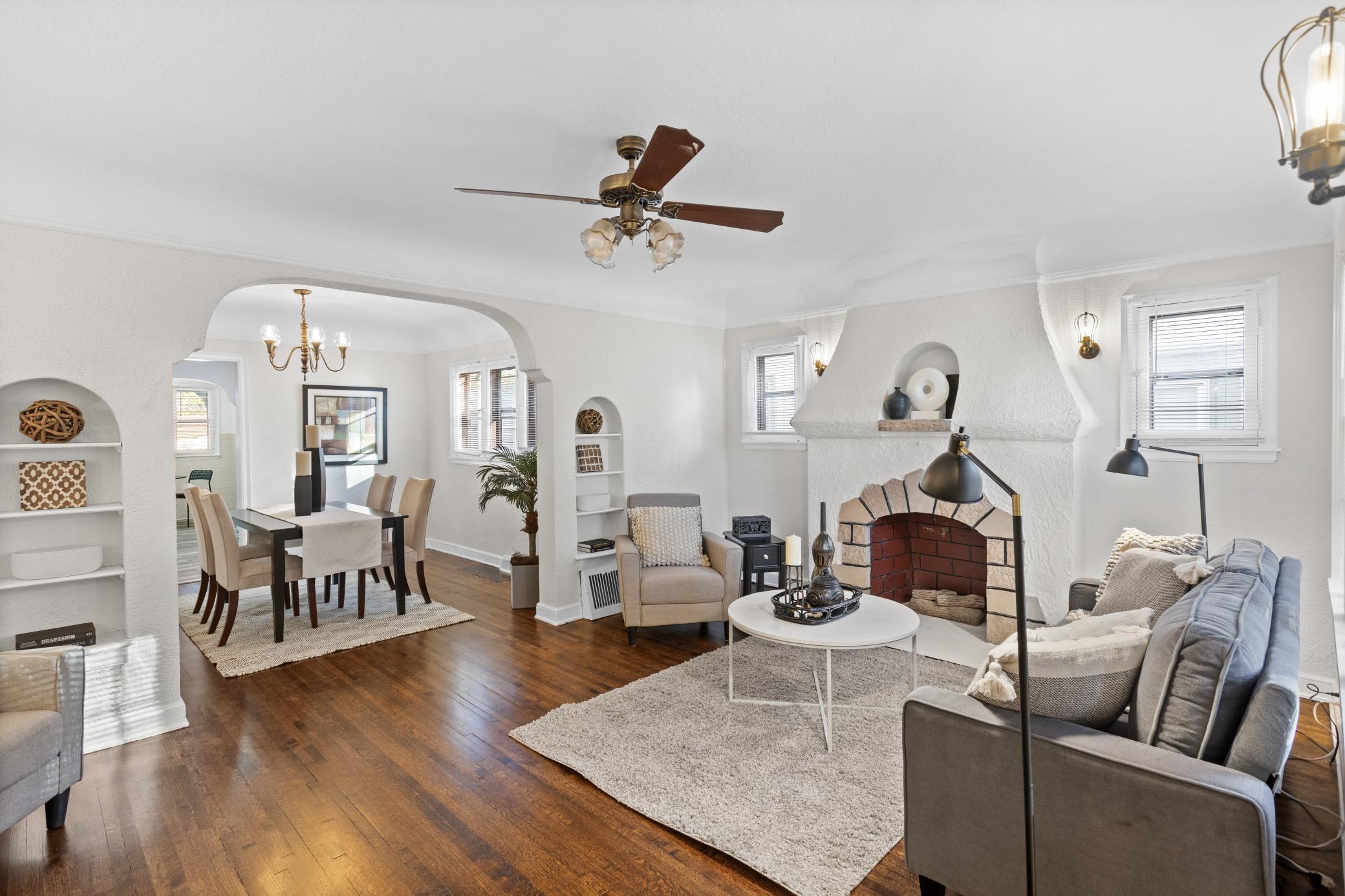4344 IRVING AVENUE
4344 Irving Avenue, Minneapolis, 55412, MN
-
Price: $270,000
-
Status type: For Sale
-
City: Minneapolis
-
Neighborhood: Webber - Camden
Bedrooms: 4
Property Size :1505
-
Listing Agent: NST21187,NST227420
-
Property type : Single Family Residence
-
Zip code: 55412
-
Street: 4344 Irving Avenue
-
Street: 4344 Irving Avenue
Bathrooms: 1
Year: 1930
Listing Brokerage: Midwest Management Incorporated dba Midwest Homes
FEATURES
- Range
- Refrigerator
- Washer
- Dryer
- Freezer
- Gas Water Heater
DETAILS
Charming 4-bedroom home featuring fresh paint throughout and beautifully refinished hardwood floors. The main level offers a welcoming living room with a cozy fireplace, a formal dining room, a kitchen with a breakfast nook, two bedrooms, and a full bathroom. Upstairs, a loft area leads to two additional bedrooms, providing plenty of room for family or guests. The open and clean basement includes storage rooms and a laundry area, offering great functionality. Enjoy relaxing or entertaining on the screened-in porch, and take advantage of the oversized 2 stall garage for extra storage and parking.
INTERIOR
Bedrooms: 4
Fin ft² / Living Area: 1505 ft²
Below Ground Living: N/A
Bathrooms: 1
Above Ground Living: 1505ft²
-
Basement Details: Full,
Appliances Included:
-
- Range
- Refrigerator
- Washer
- Dryer
- Freezer
- Gas Water Heater
EXTERIOR
Air Conditioning: Central Air
Garage Spaces: 2
Construction Materials: N/A
Foundation Size: 980ft²
Unit Amenities:
-
Heating System:
-
- Forced Air
ROOMS
| Main | Size | ft² |
|---|---|---|
| Living Room | 18x13 | 324 ft² |
| Dining Room | 11x11 | 121 ft² |
| Kitchen | 11x10 | 121 ft² |
| Bedroom 1 | 18x10 | 324 ft² |
| Bedroom 2 | 10x10 | 100 ft² |
| Bathroom | 6x6 | 36 ft² |
| Upper | Size | ft² |
|---|---|---|
| Bedroom 3 | 12x12 | 144 ft² |
| Bedroom 4 | 12x12 | 144 ft² |
LOT
Acres: N/A
Lot Size Dim.: 126'x40'x126'x40'
Longitude: 45.0347
Latitude: -93.2992
Zoning: Residential-Single Family
FINANCIAL & TAXES
Tax year: 2025
Tax annual amount: $3,801
MISCELLANEOUS
Fuel System: N/A
Sewer System: City Sewer/Connected
Water System: City Water/Connected
ADDITIONAL INFORMATION
MLS#: NST7822074
Listing Brokerage: Midwest Management Incorporated dba Midwest Homes

ID: 4261677
Published: October 31, 2025
Last Update: October 31, 2025
Views: 1






