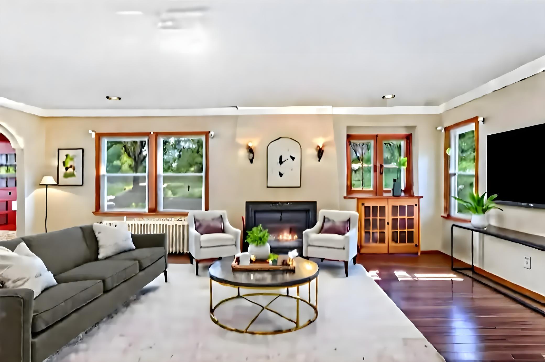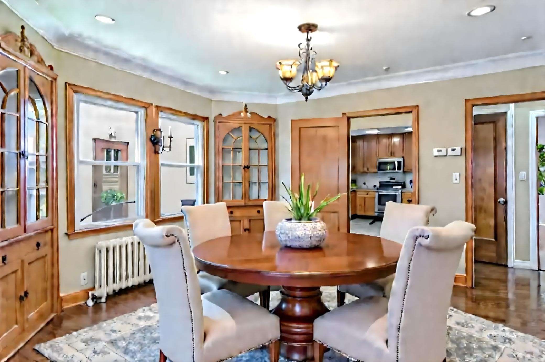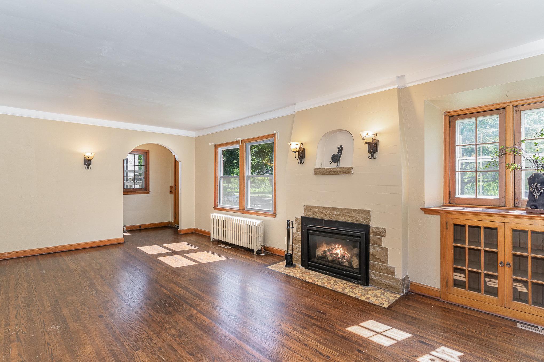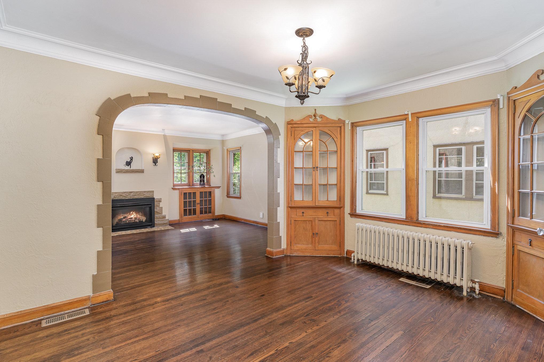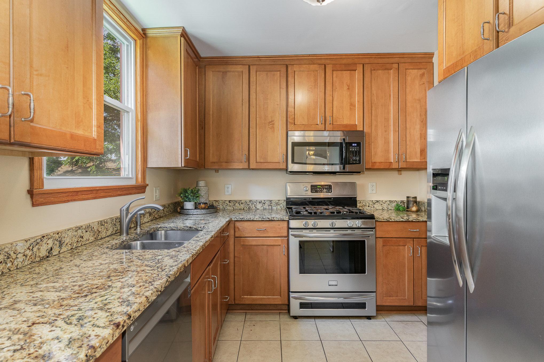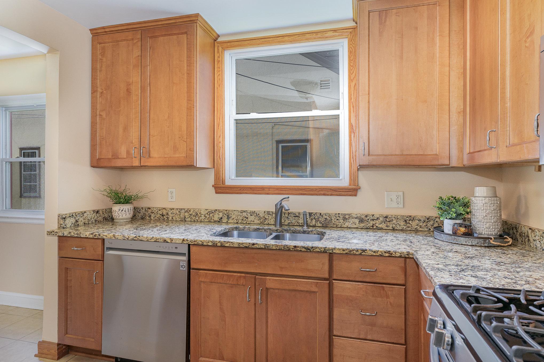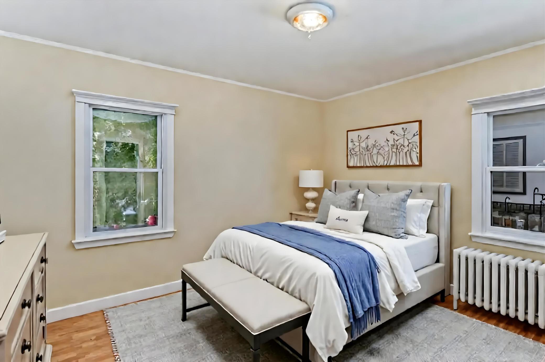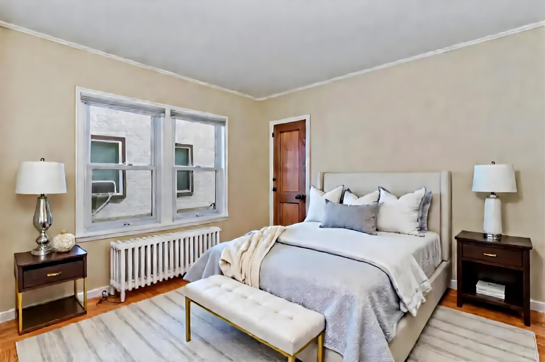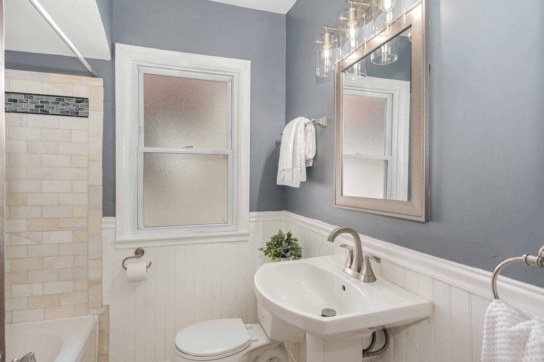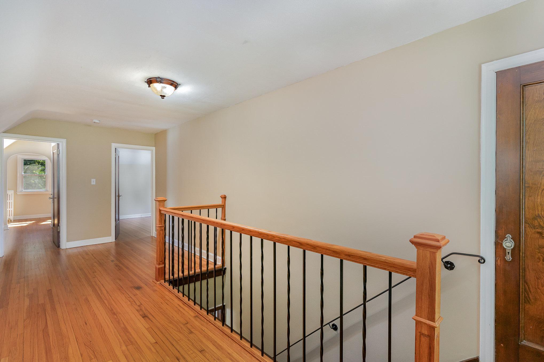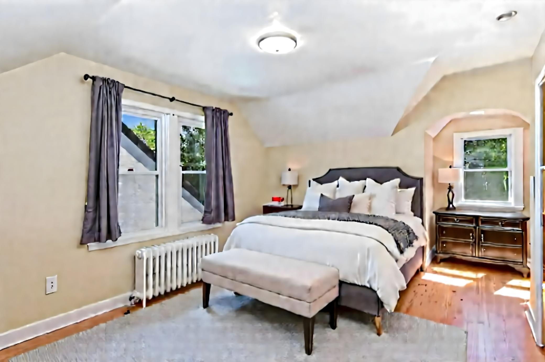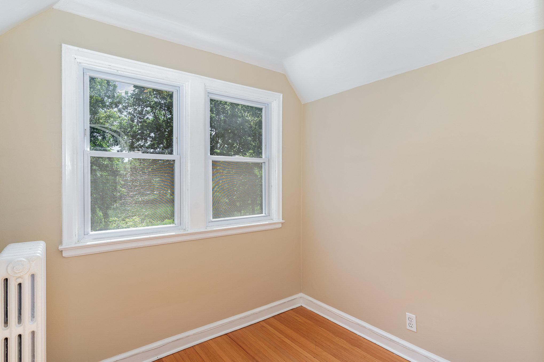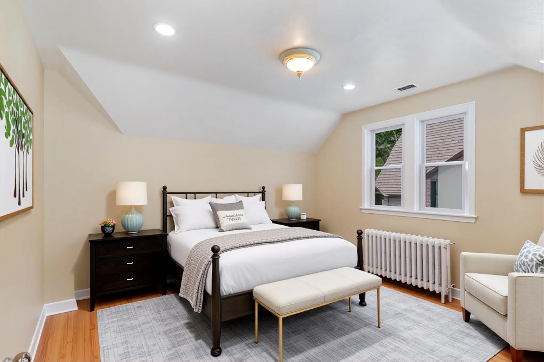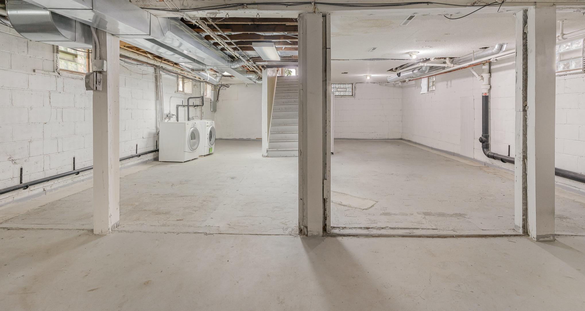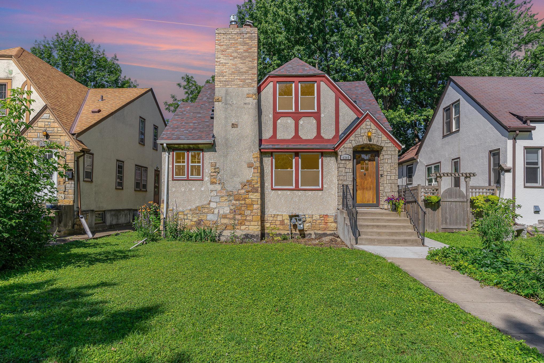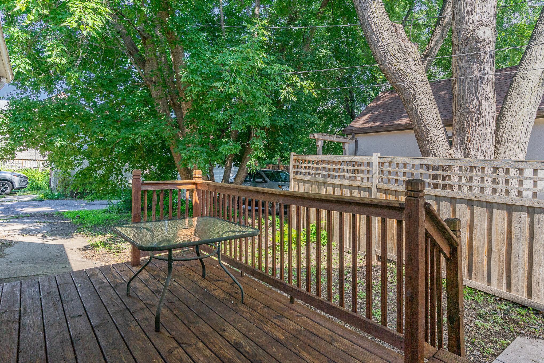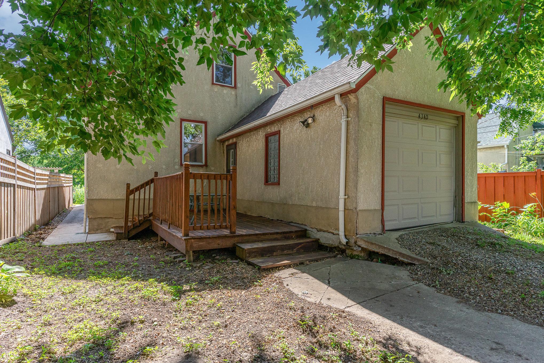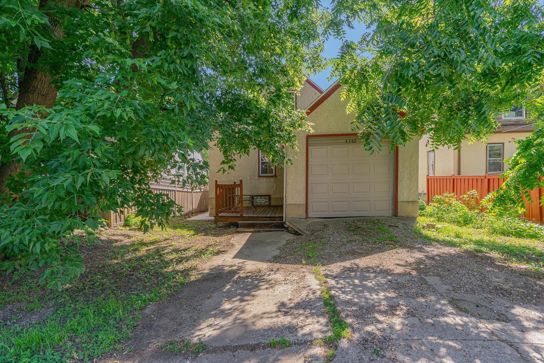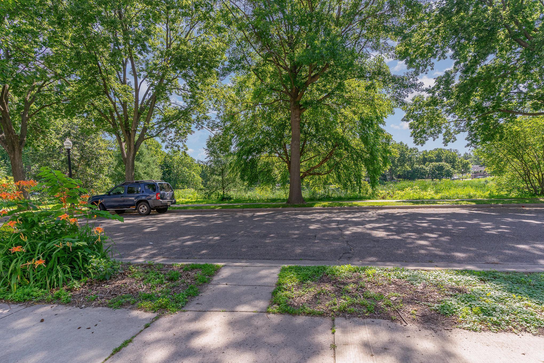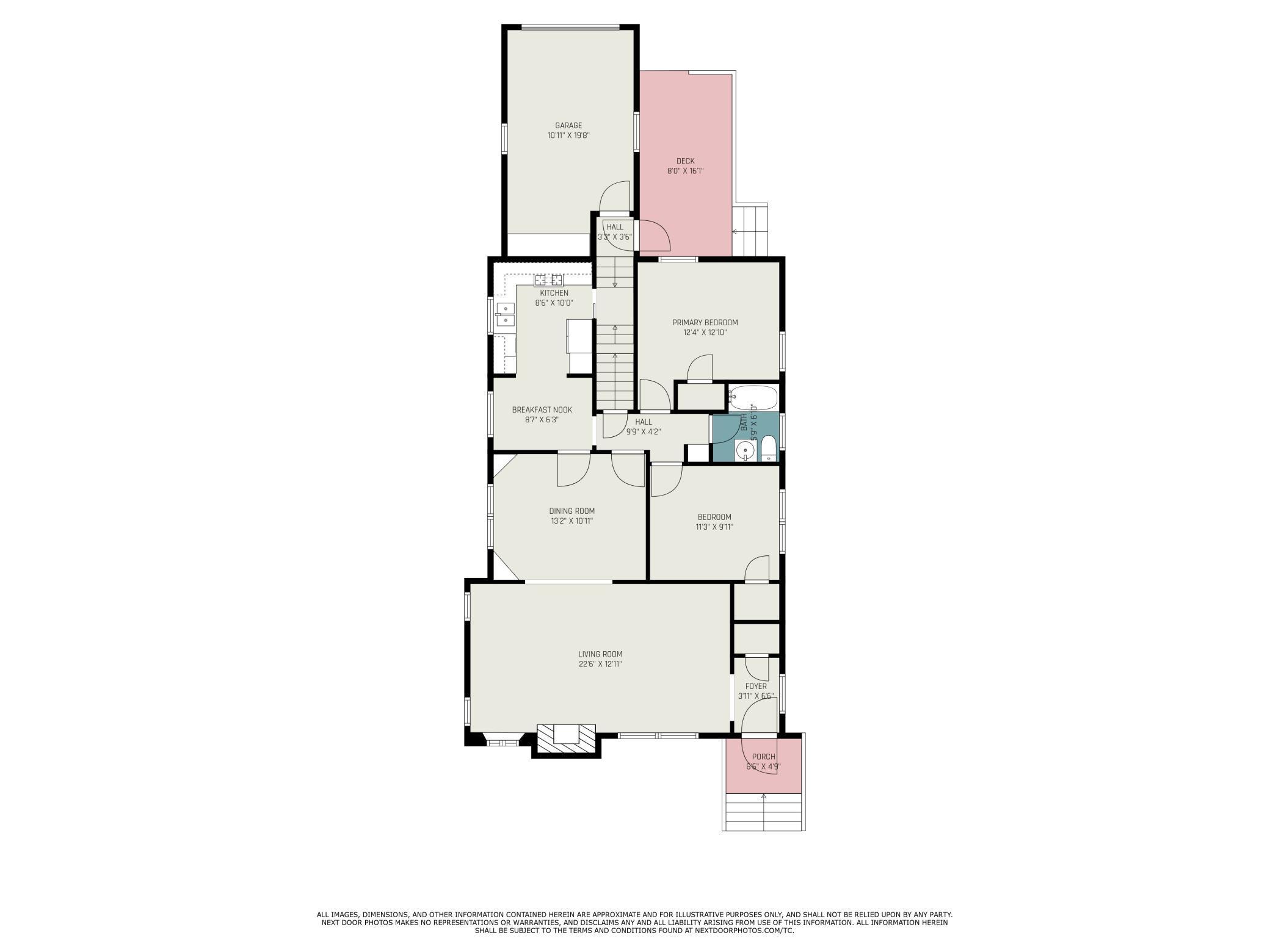4340 OAKLAND AVENUE
4340 Oakland Avenue, Minneapolis, 55407, MN
-
Price: $350,000
-
Status type: For Sale
-
City: Minneapolis
-
Neighborhood: Regina
Bedrooms: 4
Property Size :1718
-
Listing Agent: NST16221,NST57852
-
Property type : Single Family Residence
-
Zip code: 55407
-
Street: 4340 Oakland Avenue
-
Street: 4340 Oakland Avenue
Bathrooms: 1
Year: 1932
Listing Brokerage: Coldwell Banker Burnet
FEATURES
- Range
- Refrigerator
- Washer
- Dryer
- Microwave
- Dishwasher
- Stainless Steel Appliances
DETAILS
Lovely South Minneapolis Tudor across the street from a pond and park, offering added privacy and tranquility. Features include hardwood floors, a gas fireplace insert, updated kitchen with stainless steel appliances and granite countertops, and the main floor bathroom has tile flooring, tile surround tub/shower, new lighting and mirror. The full, unfinished basement has seven glass block windows. Additional improvements include a drain tile system and sump pump, a forced air furnace and AC. There is also a boiler providing the option of hot water or forced air heating. The roof was replaced in 2024. The home includes a one-car attached garage.
INTERIOR
Bedrooms: 4
Fin ft² / Living Area: 1718 ft²
Below Ground Living: N/A
Bathrooms: 1
Above Ground Living: 1718ft²
-
Basement Details: Full, Unfinished,
Appliances Included:
-
- Range
- Refrigerator
- Washer
- Dryer
- Microwave
- Dishwasher
- Stainless Steel Appliances
EXTERIOR
Air Conditioning: Central Air
Garage Spaces: 1
Construction Materials: N/A
Foundation Size: 1129ft²
Unit Amenities:
-
- Kitchen Window
- Deck
- Hardwood Floors
- Walk-In Closet
- Washer/Dryer Hookup
- Paneled Doors
- Tile Floors
- Main Floor Primary Bedroom
Heating System:
-
- Hot Water
- Forced Air
- Boiler
ROOMS
| Main | Size | ft² |
|---|---|---|
| Living Room | 22 x 13 | 484 ft² |
| Kitchen | 10 x 9 | 100 ft² |
| Dining Room | 13 x 11 | 169 ft² |
| Informal Dining Room | 9 x 6 | 81 ft² |
| Bedroom 1 | 12 x 10 | 144 ft² |
| Bedroom 2 | 11.5 x 10 | 131.29 ft² |
| Deck | 16 x 8 | 256 ft² |
| Upper | Size | ft² |
|---|---|---|
| Bedroom 3 | 10.5 x 11 | 109.38 ft² |
| Bedroom 4 | 12 x 11 | 144 ft² |
| Flex Room | 7.5 x 7 | 55.63 ft² |
LOT
Acres: N/A
Lot Size Dim.: 40 x 116
Longitude: 44.9239
Latitude: -93.2667
Zoning: Residential-Single Family
FINANCIAL & TAXES
Tax year: 2025
Tax annual amount: $5,396
MISCELLANEOUS
Fuel System: N/A
Sewer System: City Sewer/Connected
Water System: City Water/Connected
ADDITIONAL INFORMATION
MLS#: NST7798445
Listing Brokerage: Coldwell Banker Burnet

ID: 4080506
Published: September 05, 2025
Last Update: September 05, 2025
Views: 3


