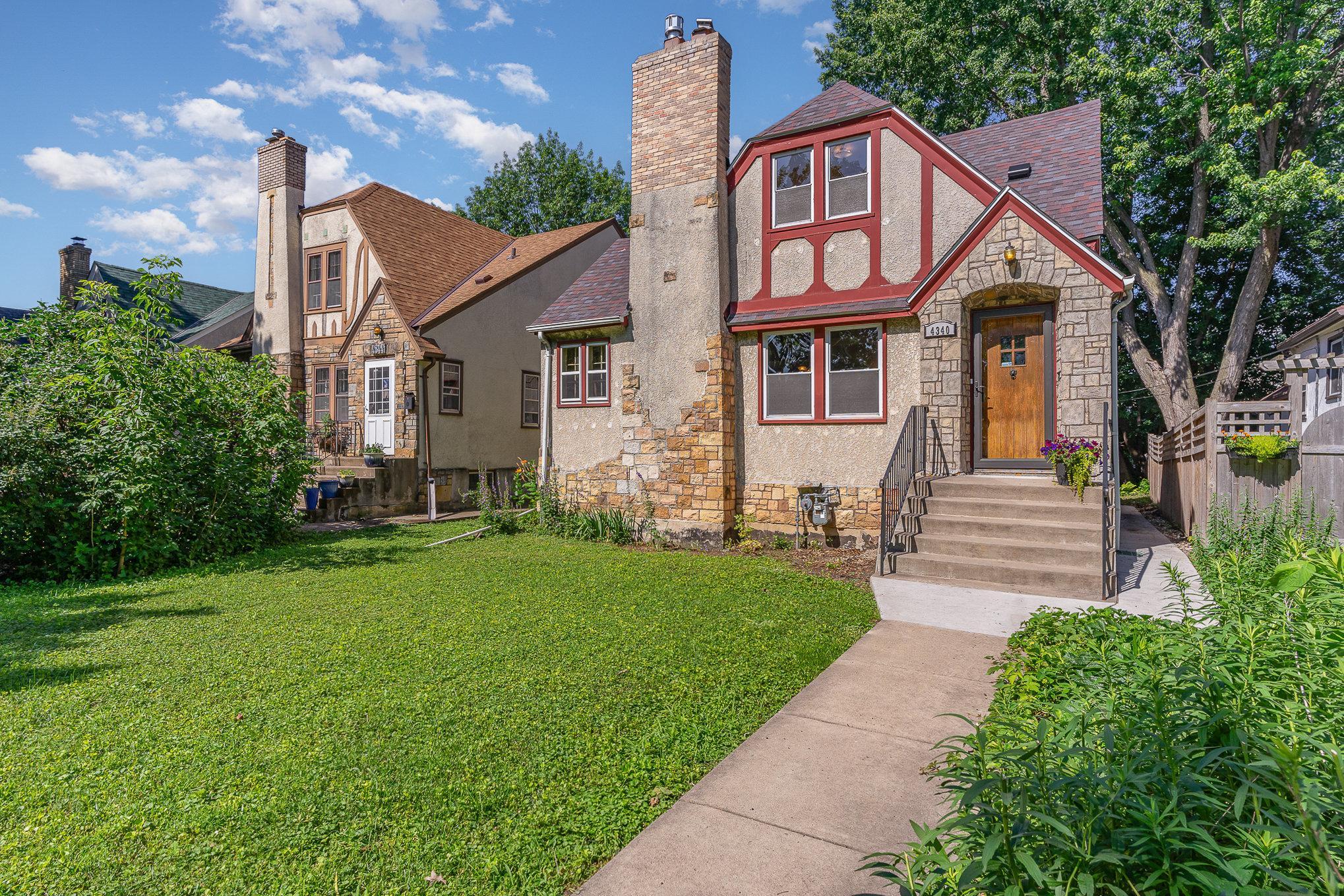4340 OAKLAND AVENUE
4340 Oakland Avenue, Minneapolis, 55407, MN
-
Price: $425,000
-
Status type: For Sale
-
City: Minneapolis
-
Neighborhood: Regina
Bedrooms: 4
Property Size :1718
-
Listing Agent: NST16221,NST57852
-
Property type : Single Family Residence
-
Zip code: 55407
-
Street: 4340 Oakland Avenue
-
Street: 4340 Oakland Avenue
Bathrooms: 1
Year: 1932
Listing Brokerage: Coldwell Banker Burnet
FEATURES
- Range
- Refrigerator
- Washer
- Dryer
- Microwave
- Dishwasher
- Stainless Steel Appliances
DETAILS
Lovely South Minneapolis Tudor 4 bedroom home with updates including refinished hardwood floors (2018), gas fireplace insert (2014), newer lighting and updated kitchen with stainless steel appliances and granite countertops. Full finished basement - 7 glass block windows installed in 2011. Drain tile and sump pump installed in 2012. Forced air furnace was installed in 2011 so that central air could be added. There is also a boiler (2000) so either hot water or forced air can be used to heat the home. New water heater installed in 2018. The roof was installed in 2024. Bathroom updated with new tile flooring, new tile surround for tub/shower, new sink, toilet, light, paint. 1 car attached garage. Roof replaced in 2024. In 2011 the front and both sides (north and south) of home were excavated and helical piles were installed to lift the home - then they backfilled, installed sod and added a sidewalk
INTERIOR
Bedrooms: 4
Fin ft² / Living Area: 1718 ft²
Below Ground Living: N/A
Bathrooms: 1
Above Ground Living: 1718ft²
-
Basement Details: Full, Unfinished,
Appliances Included:
-
- Range
- Refrigerator
- Washer
- Dryer
- Microwave
- Dishwasher
- Stainless Steel Appliances
EXTERIOR
Air Conditioning: Central Air
Garage Spaces: 1
Construction Materials: N/A
Foundation Size: 1129ft²
Unit Amenities:
-
- Kitchen Window
- Deck
- Hardwood Floors
- Walk-In Closet
- Washer/Dryer Hookup
- Paneled Doors
- Tile Floors
- Main Floor Primary Bedroom
Heating System:
-
- Hot Water
- Forced Air
- Boiler
ROOMS
| Main | Size | ft² |
|---|---|---|
| Living Room | 22 x 13 | 484 ft² |
| Kitchen | 10 x 9 | 100 ft² |
| Dining Room | 13 x 11 | 169 ft² |
| Informal Dining Room | 9 x 6 | 81 ft² |
| Bedroom 1 | 12 x 10 | 144 ft² |
| Bedroom 2 | 11.5 x 10 | 131.29 ft² |
| Deck | 16 x 8 | 256 ft² |
| Upper | Size | ft² |
|---|---|---|
| Bedroom 3 | 10.5 x 11 | 109.38 ft² |
| Bedroom 4 | 12 x 11 | 144 ft² |
| Flex Room | 7.5 x 7 | 55.63 ft² |
LOT
Acres: N/A
Lot Size Dim.: 40 x 116
Longitude: 44.9239
Latitude: -93.2667
Zoning: Residential-Single Family
FINANCIAL & TAXES
Tax year: 2025
Tax annual amount: $5,396
MISCELLANEOUS
Fuel System: N/A
Sewer System: City Sewer/Connected
Water System: City Water/Connected
ADITIONAL INFORMATION
MLS#: NST7770979
Listing Brokerage: Coldwell Banker Burnet

ID: 3878284
Published: July 11, 2025
Last Update: July 11, 2025
Views: 1






