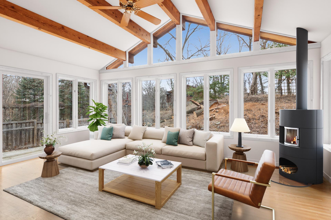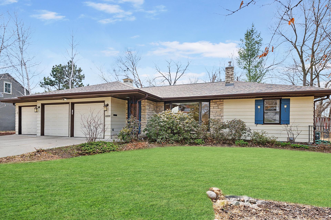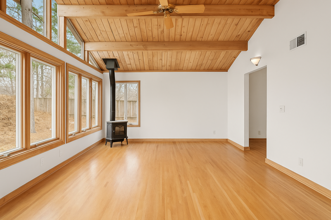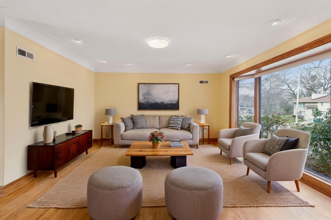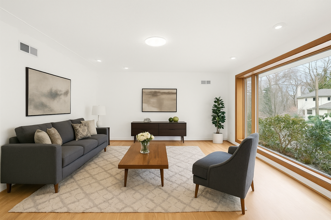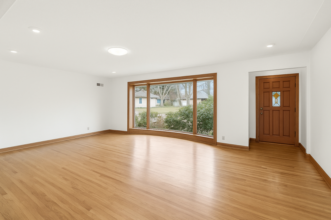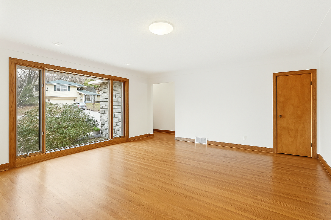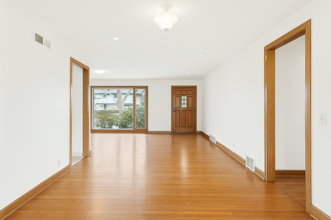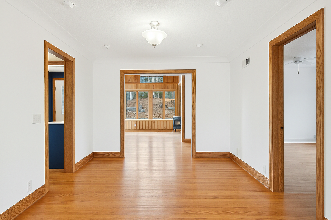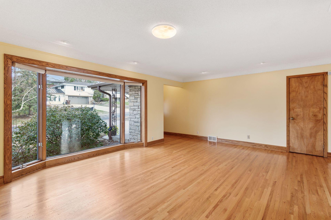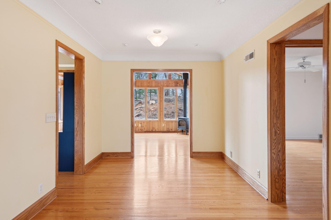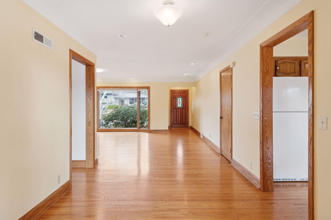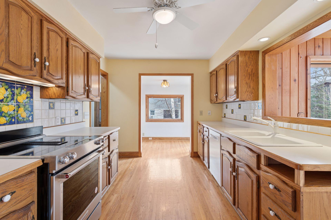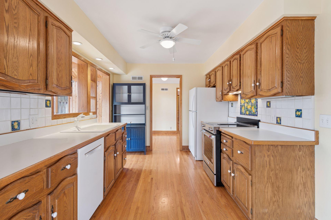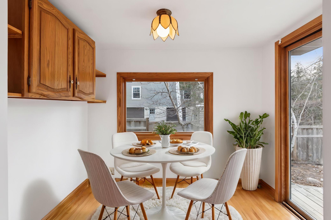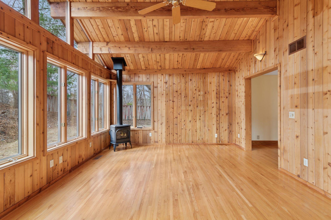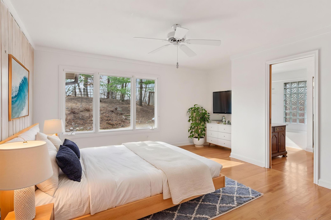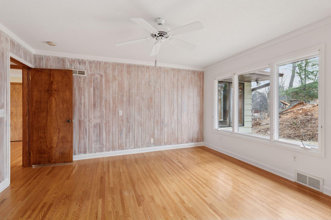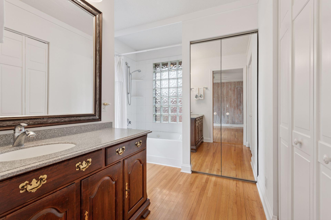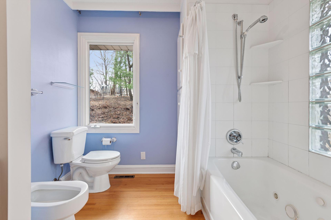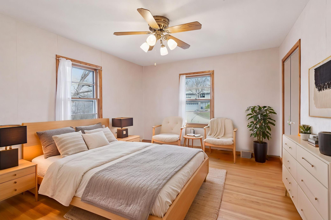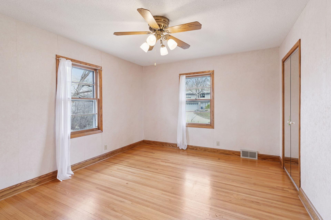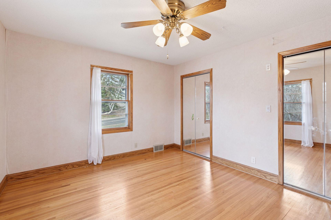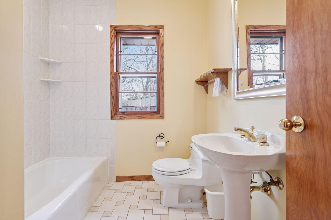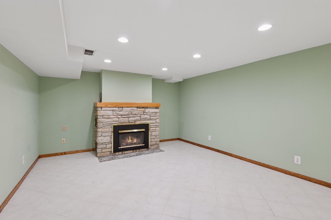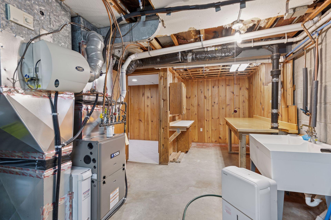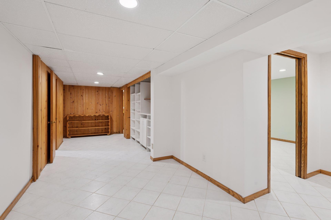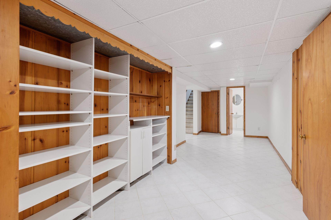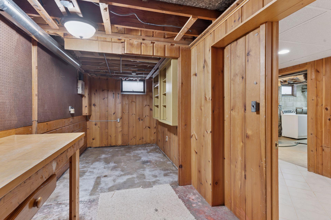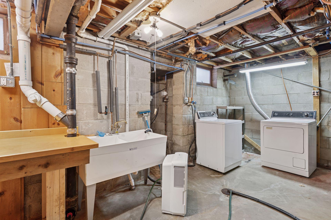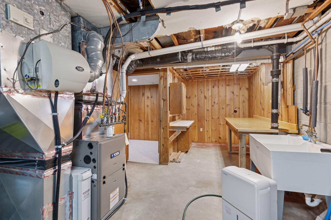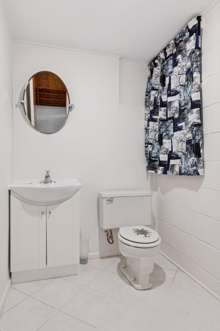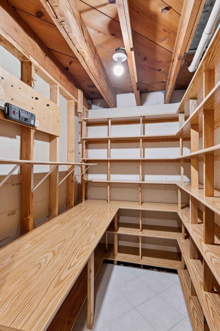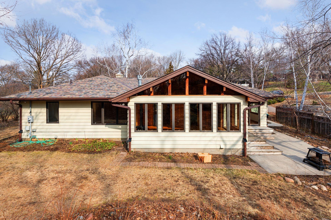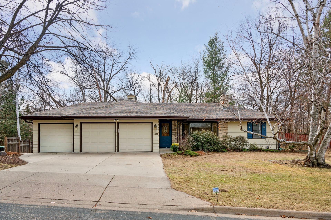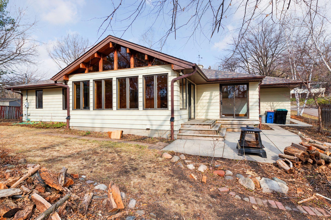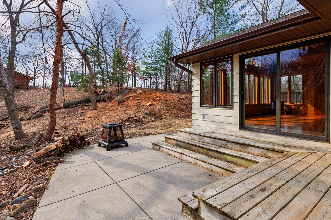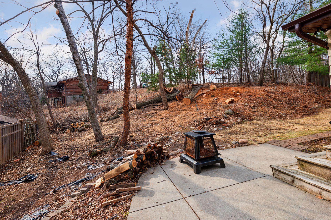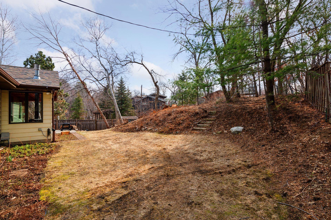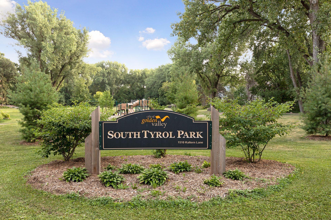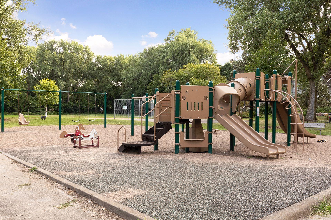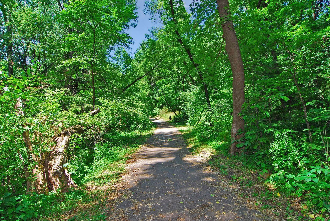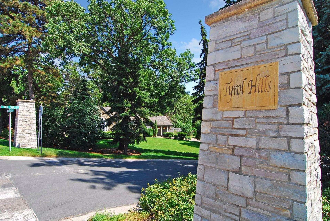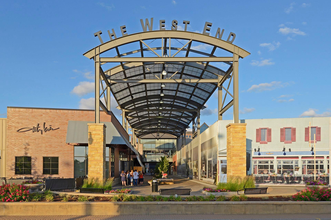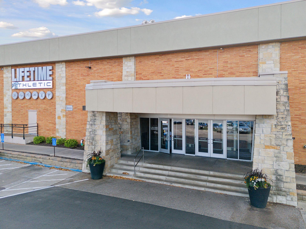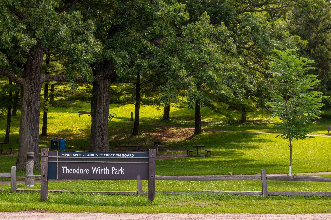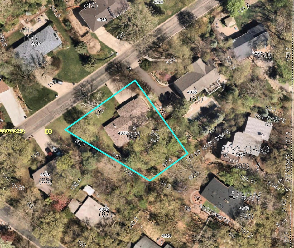4335 SUSSEX ROAD
4335 Sussex Road, Minneapolis (Golden Valley), 55416, MN
-
Price: $675,000
-
Status type: For Sale
-
Neighborhood: Kennedys South Tyrol Hills
Bedrooms: 2
Property Size :2237
-
Listing Agent: NST18379,NST39171
-
Property type : Single Family Residence
-
Zip code: 55416
-
Street: 4335 Sussex Road
-
Street: 4335 Sussex Road
Bathrooms: 3
Year: 1951
Listing Brokerage: Lakes Sotheby's International Realty
FEATURES
- Range
- Refrigerator
- Washer
- Dryer
- Dishwasher
- Disposal
- Humidifier
DETAILS
ONE LEVEL LIVING! IDEAL CONO OR TOWNHOUSE ALTERNATIVE. Welcome to 4335 Sussex Road – A Mid-Century Gem in the Heart of South Tyrol Hills. Tucked into one of Golden Valley’s most coveted neighborhoods, South Tyrol Hills, this mint-condition home is a rare blend of timeless design, modern comfort, and unbeatable location. Just steps from the natural beauty of Wirth Park and minutes from the vibrancy of the West End, this property offers the perfect balance of peaceful retreat and urban convenience. Inside, discover a light-filled and thoughtfully designed layout anchored by rich hardwood floors, classic mid-century details, and expansive windows that invite the outdoors in. The main level features two spacious bedrooms, including a true primary suite complete with a full en-suite bath—ideal for comfortable, one-level living. The heart of the home is a large, well-appointed galley kitchen with an adjoining breakfast room perfect for morning coffee or casual meals. A formal yet inviting dining area opens seamlessly into the south-facing sunroom, where vaulted ceilings and a cozy gas fireplace create a warm, sunny sanctuary year-round. Need more space to entertain or unwind? This home delivers with generous room sizes, an additional main floor full bath, and a layout that flows easily from one space to the next. The sunroom, with its stunning natural light and architectural charm, will quickly become your favorite place to relax or host guests. Outside, the curb appeal is just as striking, with mature landscaping and a rare three-car garage—an exceptional find in this area. A newer roof and pristine condition throughout make this home a turnkey opportunity for the discerning buyer. Whether you're downsizing, rightsizing, or simply seeking a stylish alternative to townhome or condo living, 4335 Sussex Road offers low-maintenance ease without sacrificing charm, space, or privacy. Mid-century inspired. Meticulously cared for. Unbeatable location. NOTE: Some photos have been altered to reflect new paint color, staging and new fixtures
INTERIOR
Bedrooms: 2
Fin ft² / Living Area: 2237 ft²
Below Ground Living: 610ft²
Bathrooms: 3
Above Ground Living: 1627ft²
-
Basement Details: Block, Finished, Partially Finished,
Appliances Included:
-
- Range
- Refrigerator
- Washer
- Dryer
- Dishwasher
- Disposal
- Humidifier
EXTERIOR
Air Conditioning: Central Air
Garage Spaces: 3
Construction Materials: N/A
Foundation Size: 1627ft²
Unit Amenities:
-
- Kitchen Window
- Deck
- Porch
- Natural Woodwork
- Hardwood Floors
- Sun Room
- Ceiling Fan(s)
- Vaulted Ceiling(s)
- Washer/Dryer Hookup
- Tile Floors
- Main Floor Primary Bedroom
Heating System:
-
- Forced Air
- Fireplace(s)
ROOMS
| Main | Size | ft² |
|---|---|---|
| Living Room | 19 x 14 | 361 ft² |
| Dining Room | 14 x 09 | 196 ft² |
| Sun Room | 19 x 13 | 361 ft² |
| Kitchen | 14 x 09 | 196 ft² |
| Dining Room | 08 x 06 | 64 ft² |
| Bedroom 1 | 14 x 13 | 196 ft² |
| Primary Bathroom | 10 x 10 | 100 ft² |
| Bedroom 2 | 13 x 11 | 169 ft² |
| Lower | Size | ft² |
|---|---|---|
| Game Room | 26 x 08 | 676 ft² |
| Family Room | 15 x 13 | 225 ft² |
LOT
Acres: N/A
Lot Size Dim.: 125X130X68X145
Longitude: 44.968
Latitude: -93.3348
Zoning: Residential-Single Family
FINANCIAL & TAXES
Tax year: 2025
Tax annual amount: $9,093
MISCELLANEOUS
Fuel System: N/A
Sewer System: City Sewer - In Street
Water System: City Water - In Street
ADITIONAL INFORMATION
MLS#: NST7722765
Listing Brokerage: Lakes Sotheby's International Realty

ID: 3544944
Published: April 11, 2025
Last Update: April 11, 2025
Views: 7


