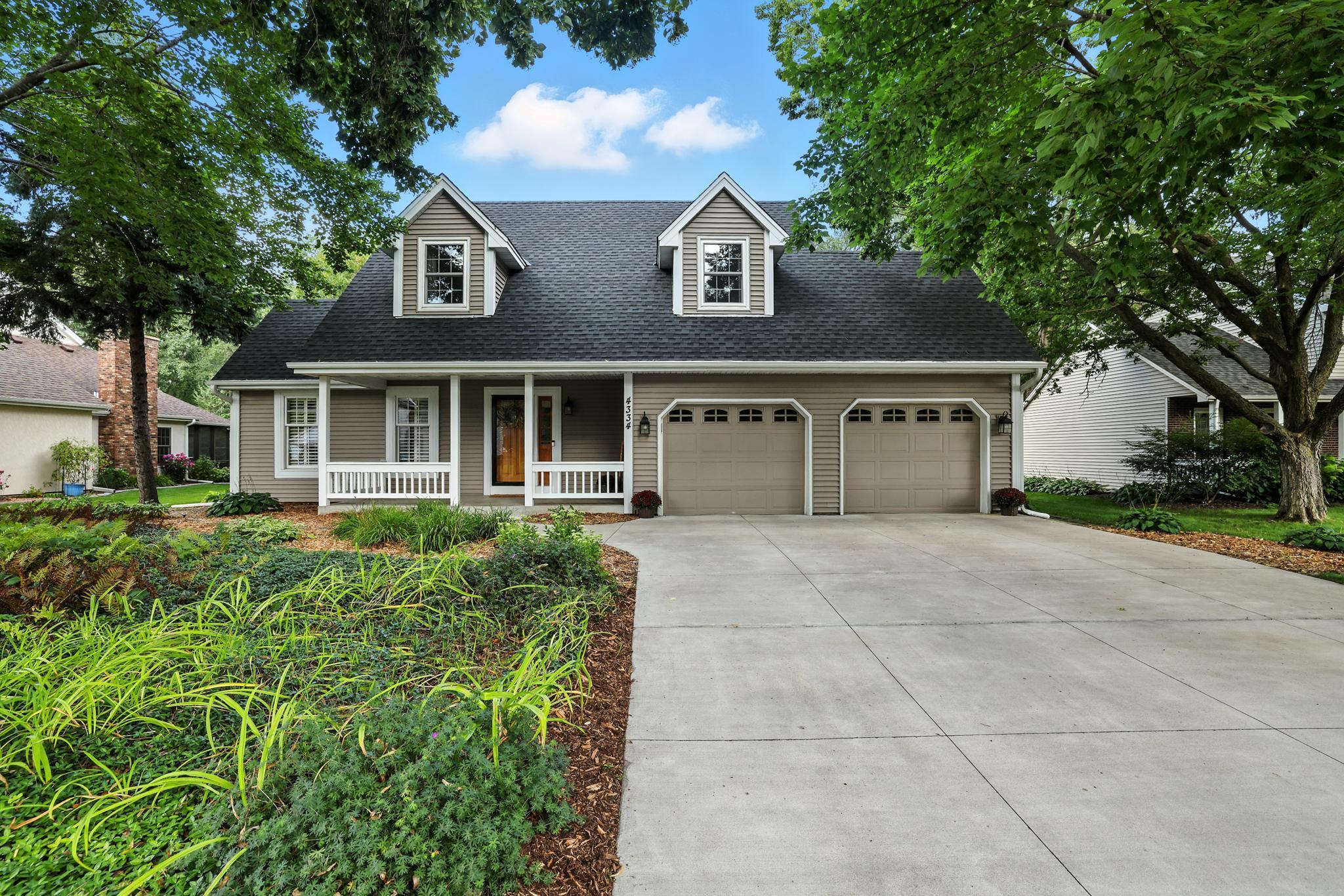4334 FISHER LANE
4334 Fisher Lane, Saint Paul (White Bear Lake), 55110, MN
-
Price: $499,900
-
Status type: For Sale
-
Neighborhood: Birch Lake Woods
Bedrooms: 3
Property Size :2684
-
Listing Agent: NST16593,NST50099
-
Property type : Single Family Residence
-
Zip code: 55110
-
Street: 4334 Fisher Lane
-
Street: 4334 Fisher Lane
Bathrooms: 3
Year: 1984
Listing Brokerage: RE/MAX Results
FEATURES
- Range
- Refrigerator
- Washer
- Dryer
- Microwave
- Exhaust Fan
- Dishwasher
DETAILS
This stunning Cape Cod two-story home perched on the shores of Rice Lake offers incredible views, and a lifestyle surrounded by nature. From golden sunrises to breathtaking sunsets, every day here feels like a retreat. A soaring open foyer flows to multiple rooms, all ideal for relaxing and entertaining, and the main living space, featuring a beautiful gas fireplace, is served by sliding doors which open to the patio to the expansive backyard, offering long tiered views of the grounds and lake. The kitchen and dining area flow seamlessly together, with quality cabinetry and thoughtful design. Tucked just behind the kitchen is a versatile, formal dining room, office or den, along with a convenient mudroom and main-level half bath. Upstairs you’ll find three bedrooms, with the private primary suite featuring a walk-in closet and private ¾ bath with in-floor heat, while two additional bedrooms share a full bath. The lower level offers a partially finished space—perfect to transform into a rec room, hobby area, or whatever fits your lifestyle best. While the home itself is special, the backyard will become your private haven. With a spacious patio, deck, and a generous double lot that leads to panoramic lake views, you’ll find yourself wanting to spend every moment here. Whether it’s quiet mornings with coffee, or evenings watching the sun dip below the horizon, this home captures the true beauty of lakeside living. With a new water heater in 2019, new refrigerator, range and microwave, carpet and new roof in 2022, this home is more than just “move-in-ready” for you. There is nothing for you to do here but enjoy! Welcome to Rice Lake living—where comfort, nature, and timeless charm meet. Only available due to relocation.
INTERIOR
Bedrooms: 3
Fin ft² / Living Area: 2684 ft²
Below Ground Living: 470ft²
Bathrooms: 3
Above Ground Living: 2214ft²
-
Basement Details: Block, Full, Partially Finished,
Appliances Included:
-
- Range
- Refrigerator
- Washer
- Dryer
- Microwave
- Exhaust Fan
- Dishwasher
EXTERIOR
Air Conditioning: Central Air
Garage Spaces: 2
Construction Materials: N/A
Foundation Size: 1314ft²
Unit Amenities:
-
- Patio
- Kitchen Window
- Deck
- Porch
- Natural Woodwork
- Hardwood Floors
- Ceiling Fan(s)
- Panoramic View
- Tile Floors
Heating System:
-
- Forced Air
ROOMS
| Main | Size | ft² |
|---|---|---|
| Foyer | 5x8 | 25 ft² |
| Living Room | 13x15 | 169 ft² |
| Dining Room | 11x12 | 121 ft² |
| Kitchen | 13x18 | 169 ft² |
| Family Room | 14x20 | 196 ft² |
| Mud Room | 6x6 | 36 ft² |
| Bathroom | 5x6 | 25 ft² |
| Upper | Size | ft² |
|---|---|---|
| Bedroom 1 | 12x16 | 144 ft² |
| Walk In Closet | 5x6 | 25 ft² |
| Primary Bathroom | 7x8 | 49 ft² |
| Bedroom 2 | 10x17 | 100 ft² |
| Bedroom 3 | 12x18 | 144 ft² |
| Bathroom | 5x9 | 25 ft² |
| Lower | Size | ft² |
|---|---|---|
| Laundry | 13x21 | 169 ft² |
| Storage | 6x9 | 36 ft² |
| Storage | 13x14 | 169 ft² |
| Family Room | 18x21 | 324 ft² |
LOT
Acres: N/A
Lot Size Dim.: 80x270
Longitude: 45.0725
Latitude: -93.0437
Zoning: Residential-Single Family
FINANCIAL & TAXES
Tax year: 2025
Tax annual amount: $6,588
MISCELLANEOUS
Fuel System: N/A
Sewer System: City Sewer/Connected
Water System: City Water/Connected
ADDITIONAL INFORMATION
MLS#: NST7788585
Listing Brokerage: RE/MAX Results

ID: 4079043
Published: September 05, 2025
Last Update: September 05, 2025
Views: 1






