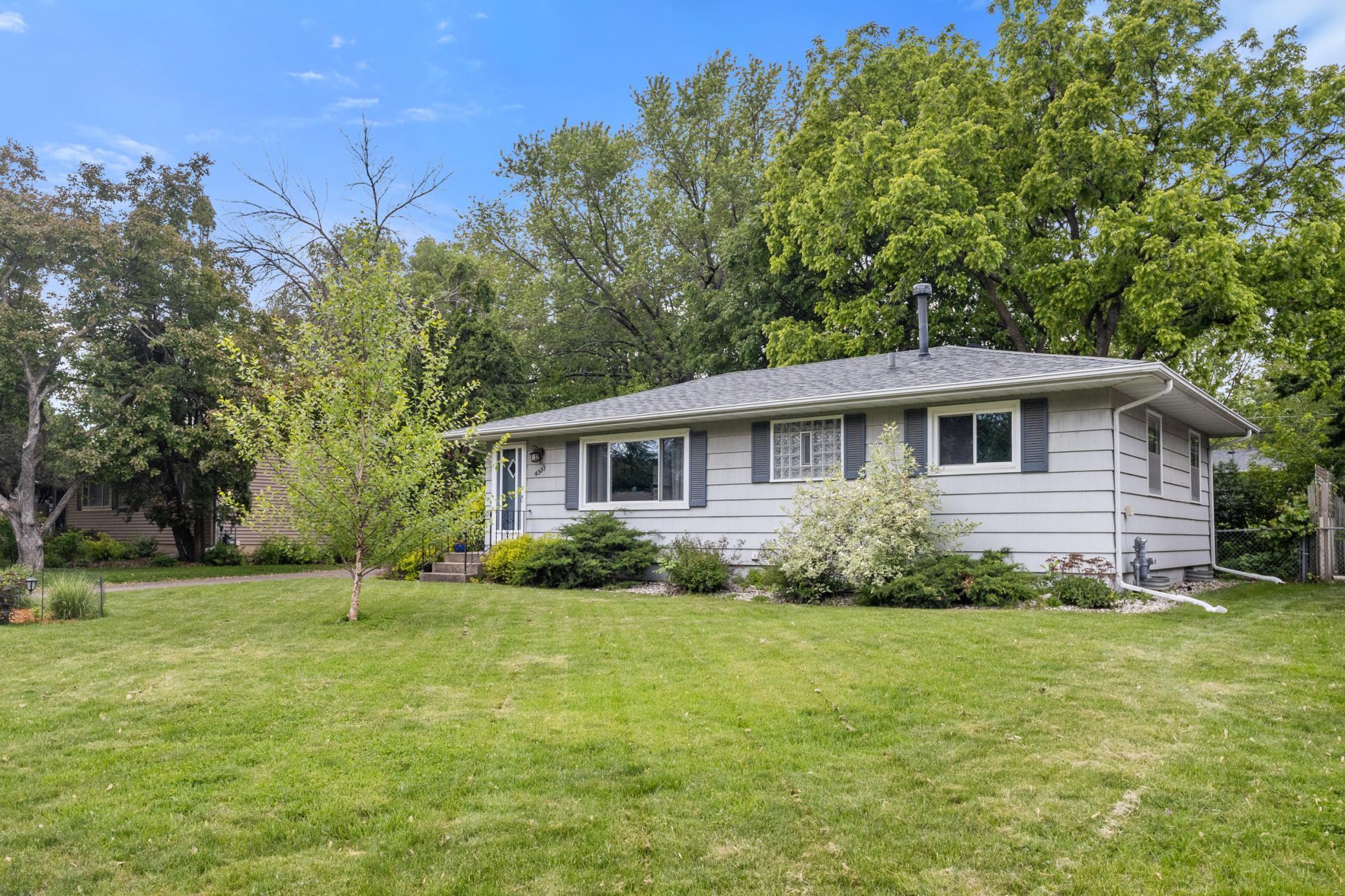4333 DIAMOND DRIVE
4333 Diamond Drive, Saint Paul (Eagan), 55122, MN
-
Price: $340,000
-
Status type: For Sale
-
City: Saint Paul (Eagan)
-
Neighborhood: N/A
Bedrooms: 2
Property Size :1740
-
Listing Agent: NST14138,NST503794
-
Property type : Single Family Residence
-
Zip code: 55122
-
Street: 4333 Diamond Drive
-
Street: 4333 Diamond Drive
Bathrooms: 2
Year: 1962
Listing Brokerage: Keller Williams Preferred Rlty
FEATURES
- Range
- Refrigerator
- Washer
- Microwave
- Exhaust Fan
- Dishwasher
- Water Softener Owned
- Humidifier
DETAILS
Nestled in the desirable Cedar Grove, this charming residence offers a blend of classic appeal and modern convenience. Meticulously maintained, this home boasts character at every turn, from the gleaming hardwood floors to the thoughtfully designed living spaces. A welcoming eat-in kitchen provides the perfect space for casual dining and culinary creations, while the main level spacious living areas offer ample room for relaxation and entertaining. The lower level features a non-conforming bedroom, a cozy family room, and a convenient wet bar, creating a versatile space adaptive to your needs. Step outside and discover a spacious, fenced backyard, offering a private oasis with mature trees providing plenty of shade. A recently stained deck and a charming patio area provide the perfect spots for outdoor gatherings and enjoying the tranquil surroundings. A new electrical panel ensures modern safety and efficiency, while newly refaced kitchen cabinets add a fresh touch. A one-year home warranty is included, providing added protection and security. Ideal location with convenient access to parks, dining, shopping, and travel. This well cared for home is available for a quick close.
INTERIOR
Bedrooms: 2
Fin ft² / Living Area: 1740 ft²
Below Ground Living: 780ft²
Bathrooms: 2
Above Ground Living: 960ft²
-
Basement Details: Block, Full, Partially Finished,
Appliances Included:
-
- Range
- Refrigerator
- Washer
- Microwave
- Exhaust Fan
- Dishwasher
- Water Softener Owned
- Humidifier
EXTERIOR
Air Conditioning: Central Air
Garage Spaces: 2
Construction Materials: N/A
Foundation Size: 971ft²
Unit Amenities:
-
- Kitchen Window
- Deck
- Natural Woodwork
- Hardwood Floors
- Ceiling Fan(s)
- Washer/Dryer Hookup
- Tile Floors
Heating System:
-
- Forced Air
ROOMS
| Main | Size | ft² |
|---|---|---|
| Living Room | 17x11 | 289 ft² |
| Office | 11x10 | 121 ft² |
| Kitchen | 14x11 | 196 ft² |
| Bedroom 1 | 12x11 | 144 ft² |
| Bedroom 2 | 12x9 | 144 ft² |
| Deck | 15x13 | 225 ft² |
| Lower | Size | ft² |
|---|---|---|
| Family Room | 25x23 | 625 ft² |
| Bedroom 3 | 13x9 | 169 ft² |
| Utility Room | 12x10 | 144 ft² |
LOT
Acres: N/A
Lot Size Dim.: 78x120
Longitude: 44.7995
Latitude: -93.217
Zoning: Residential-Single Family
FINANCIAL & TAXES
Tax year: 2025
Tax annual amount: $2,650
MISCELLANEOUS
Fuel System: N/A
Sewer System: City Sewer/Connected
Water System: City Water/Connected
ADITIONAL INFORMATION
MLS#: NST7744963
Listing Brokerage: Keller Williams Preferred Rlty

ID: 3704976
Published: May 28, 2025
Last Update: May 28, 2025
Views: 6






