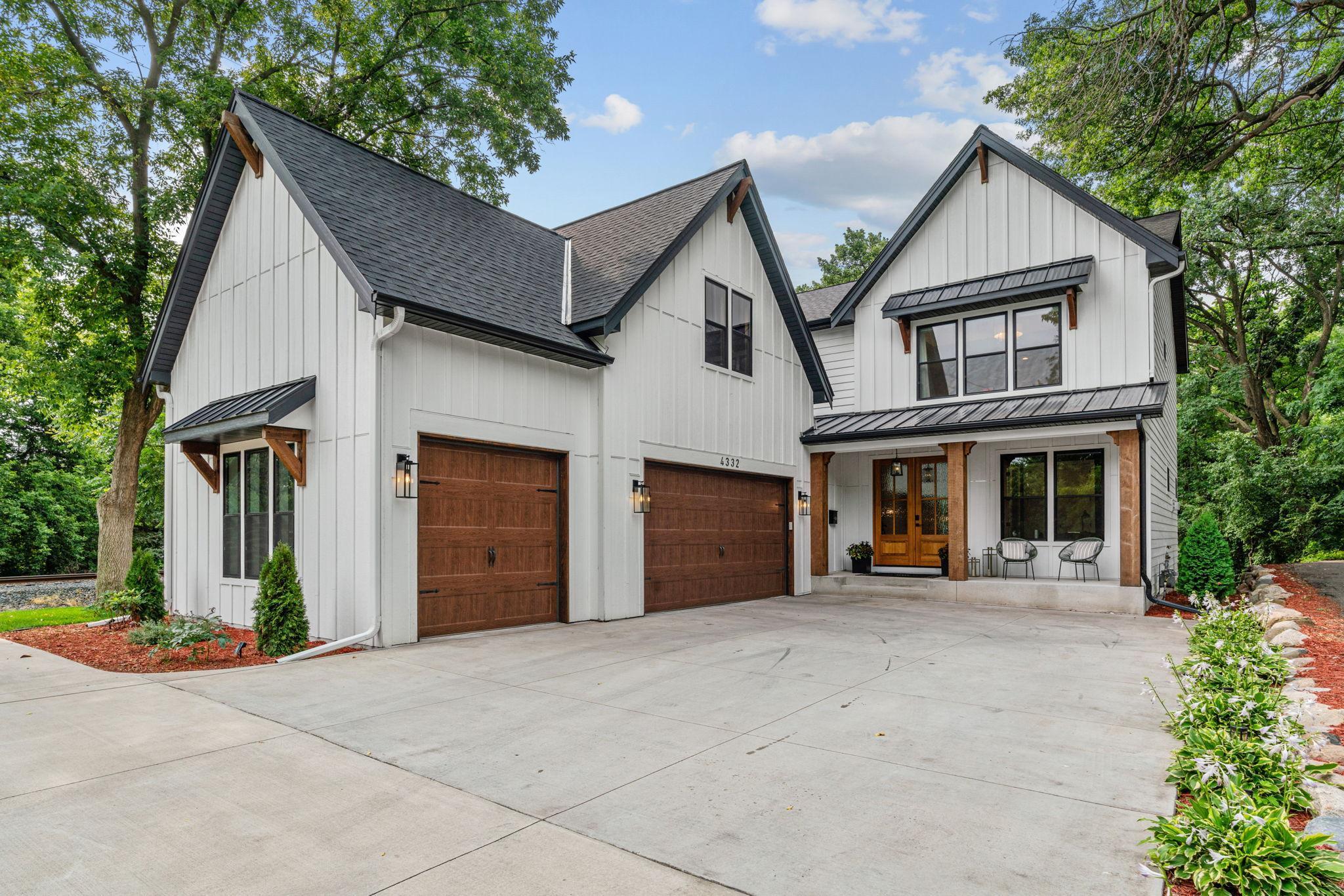4332 BROOKSIDE AVENUE
4332 Brookside Avenue, Saint Louis Park, 55436, MN
-
Price: $1,549,000
-
Status type: For Sale
-
City: Saint Louis Park
-
Neighborhood: N/A
Bedrooms: 4
Property Size :4363
-
Listing Agent: NST25792,NST95177
-
Property type : Single Family Residence
-
Zip code: 55436
-
Street: 4332 Brookside Avenue
-
Street: 4332 Brookside Avenue
Bathrooms: 4
Year: 2020
Listing Brokerage: Exp Realty, LLC.
FEATURES
- Range
- Refrigerator
- Washer
- Dryer
- Dishwasher
DETAILS
Welcome to this stunning custom-built modern home in the highly sought-after Minikahda Vista/Browndale neighborhood of Saint Louis Park. Every detail of this home blends luxury, functionality, and style, creating the ultimate retreat just minutes from the lakes, parks, and the vibrant city life of Minneapolis. Step inside to soaring ceilings and floor-to-ceiling windows that flood the space with natural light. The open-concept main floor seamlessly combines the living, dining, and kitchen areas, making it ideal for entertaining. The chef’s kitchen is a true showstopper, featuring premium appliances, a massive center island, custom cabinetry, and sleek quartz countertops designed for both beauty and function. Upstairs, the primary suite is a private sanctuary with a peaceful balcony overlooking lush greenery. The spa-inspired ensuite features a freestanding soaking tub, a walk-in shower with designer tile, and dual vanities. A spacious, custom-designed walk-in closet completes this retreat. Three additional bedrooms on the upper level offer comfort and style for family or guests. The lower-level walkout is built for both relaxation and entertainment. Enjoy a cozy fireplace, a stylish bar with a beverage fridge, and a large open area for games or gatherings. Fitness enthusiasts will appreciate the private home gym, while the state-of-the-art sauna with Himalayan salt walls adds a rare touch of luxury. Outside, the private backyard oasis is surrounded by mature trees, perfect for summer barbecues or quiet mornings with coffee. The heated three-car garage and modern mechanical systems, including radiant in-floor heating, provide the convenience and comfort you expect in a home of this caliber. Located near parks, trails, shopping, dining, and the Minneapolis Chain of Lakes, this property offers modern luxury living in one of the Twin Cities’ most desirable neighborhoods.
INTERIOR
Bedrooms: 4
Fin ft² / Living Area: 4363 ft²
Below Ground Living: 1180ft²
Bathrooms: 4
Above Ground Living: 3183ft²
-
Basement Details: Finished, Sump Pump, Walkout,
Appliances Included:
-
- Range
- Refrigerator
- Washer
- Dryer
- Dishwasher
EXTERIOR
Air Conditioning: Central Air
Garage Spaces: 3
Construction Materials: N/A
Foundation Size: 1587ft²
Unit Amenities:
-
- Deck
- Porch
- Natural Woodwork
- Walk-In Closet
- Vaulted Ceiling(s)
- Primary Bedroom Walk-In Closet
Heating System:
-
- Forced Air
ROOMS
| Main | Size | ft² |
|---|---|---|
| Living Room | 18x17 | 324 ft² |
| Dining Room | 18x12 | 324 ft² |
| Kitchen | 18x13 | 324 ft² |
| Office | 12x9 | 144 ft² |
| Deck | 14x14 | 196 ft² |
| Screened Porch | 14x14 | 196 ft² |
| Lower | Size | ft² |
|---|---|---|
| Family Room | 29x18 | 841 ft² |
| Bedroom 4 | 13x12 | 169 ft² |
| Upper | Size | ft² |
|---|---|---|
| Bedroom 1 | 18x14 | 324 ft² |
| Bedroom 2 | 17x12 | 289 ft² |
| Bedroom 3 | 17x12 | 289 ft² |
| Walk In Closet | 15x10 | 225 ft² |
| Deck | 14x14 | 196 ft² |
LOT
Acres: N/A
Lot Size Dim.: irregular
Longitude: 44.9213
Latitude: -93.3542
Zoning: Residential-Single Family
FINANCIAL & TAXES
Tax year: 2025
Tax annual amount: $12,764
MISCELLANEOUS
Fuel System: N/A
Sewer System: City Sewer/Connected
Water System: City Water/Connected
ADDITIONAL INFORMATION
MLS#: NST7791916
Listing Brokerage: Exp Realty, LLC.

ID: 4081184
Published: September 05, 2025
Last Update: September 05, 2025
Views: 2






