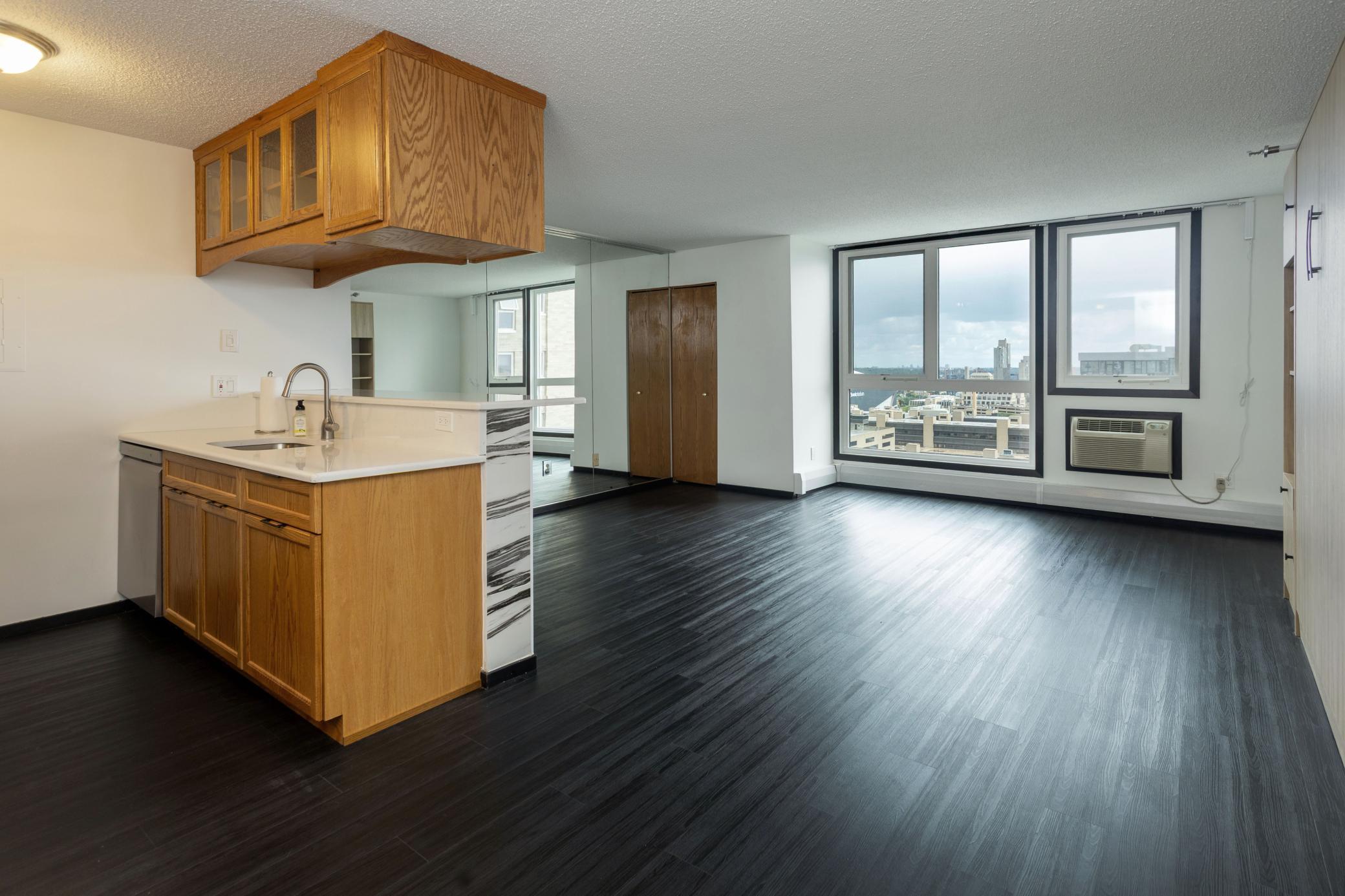433 7TH STREET
433 7th Street, Minneapolis, 55415, MN
-
Price: $105,000
-
Status type: For Sale
-
City: Minneapolis
-
Neighborhood: Downtown West
Bedrooms: 0
Property Size :575
-
Listing Agent: NST20694,NST55690
-
Property type : Low Rise
-
Zip code: 55415
-
Street: 433 7th Street
-
Street: 433 7th Street
Bathrooms: 1
Year: 1985
Listing Brokerage: Creek Realty
FEATURES
- Range
- Refrigerator
- Microwave
- Dishwasher
- Stainless Steel Appliances
DETAILS
This unit has undergone a full transformation with a stylish designer flair! It features new flooring, trim, and baseboards, complemented by a brand-new Murphy bed. A fresh coat of paint throughout elevates the overall aesthetic. The kitchen boasts all-new LG appliances, including a refrigerator, range, microwave, and dishwasher. Sleek Quartz countertops pair beautifully with a modern, high-quality sink and faucet. The base cabinets have been replaced including tiled island front and backsplash, and the upper island cabinets have also been recently upgraded. Situated right in the heart of the Downtown West/Business District, this location offers a convenient skyway commute for many. Just a few blocks from Light Rail, shopping, entertainment, sports venues, and parks, it’s also a short stroll to the Mississippi River parkway and trails. Connected to more than 9 miles of SKYWAY, Centre Village has recently undergone renovations including new windows, façade repairs, and upgraded interior amenities. Be sure to check out the 15th Floor, where you'll find all the amenities—mail room, package delivery and storage area, a spacious fitness center equipped with the latest machines, a renovated business center, and social and party rooms!
INTERIOR
Bedrooms: N/A
Fin ft² / Living Area: 575 ft²
Below Ground Living: N/A
Bathrooms: 1
Above Ground Living: 575ft²
-
Basement Details: None,
Appliances Included:
-
- Range
- Refrigerator
- Microwave
- Dishwasher
- Stainless Steel Appliances
EXTERIOR
Air Conditioning: Wall Unit(s)
Garage Spaces: N/A
Construction Materials: N/A
Foundation Size: 575ft²
Unit Amenities:
-
- Walk-In Closet
Heating System:
-
- Hot Water
- Baseboard
- Steam
ROOMS
| Main | Size | ft² |
|---|---|---|
| Living Room | 17 X 20 | 289 ft² |
| Kitchen | 10 X 7 | 100 ft² |
LOT
Acres: N/A
Lot Size Dim.: N/A
Longitude: 44.9736
Latitude: -93.2663
Zoning: Residential-Single Family
FINANCIAL & TAXES
Tax year: 2025
Tax annual amount: $1,517
MISCELLANEOUS
Fuel System: N/A
Sewer System: City Sewer/Connected
Water System: City Water/Connected
ADDITIONAL INFORMATION
MLS#: NST7801953
Listing Brokerage: Creek Realty

ID: 4103043
Published: September 12, 2025
Last Update: September 12, 2025
Views: 16






