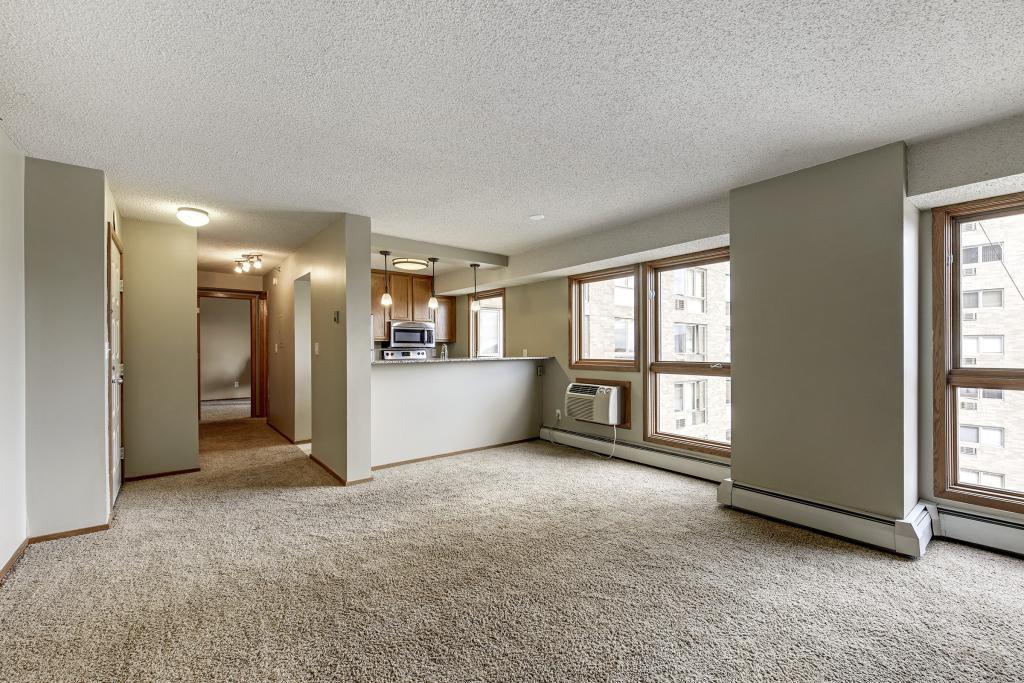433 7TH STREET
433 7th Street, Minneapolis, 55415, MN
-
Price: $1,345
-
Status type: For Lease
-
City: Minneapolis
-
Neighborhood: Downtown West
Bedrooms: 1
Property Size :660
-
Listing Agent: NST18075,NST105216
-
Property type : High Rise
-
Zip code: 55415
-
Street: 433 7th Street
-
Street: 433 7th Street
Bathrooms: 1
Year: 1985
Listing Brokerage: Downtown Resource Group, LLC
FEATURES
- Range
- Refrigerator
- Microwave
- Dishwasher
DETAILS
18th floor, skyway-connected, condo with great finishes now available at Centre Village! The kitchen features granite countertops, stainless steel appliances, and breakfast bar. You’ll love the custom built-in closet organizers, large windows and large main space. Centre Village puts you within walking distance of the best of downtown and provides 15th floor community patio with pool, separate 2nd patio, fitness center with sauna and whirlpool, community room, game room, conference room, and onsite professional management. Laundry is on your floor and free of charge. Parking available in the building for approximately $165 per month (rates may vary.) Included with rent: 1 Storage Unit, Basic cable & internet, and water/sewer/trash; Tenant responsible for electricity. App Fee: $78, Admin Fee: $150; Move-in fee: $200; Security Deposit is One Month's rent.
INTERIOR
Bedrooms: 1
Fin ft² / Living Area: 660 ft²
Below Ground Living: N/A
Bathrooms: 1
Above Ground Living: 660ft²
-
Basement Details: None,
Appliances Included:
-
- Range
- Refrigerator
- Microwave
- Dishwasher
EXTERIOR
Air Conditioning: Central Air
Garage Spaces: N/A
Construction Materials: N/A
Foundation Size: 660ft²
Unit Amenities:
-
Heating System:
-
- Forced Air
ROOMS
| Main | Size | ft² |
|---|---|---|
| Living Room | n/a | 0 ft² |
| Kitchen | n/a | 0 ft² |
| Bedroom 1 | n/a | 0 ft² |
LOT
Acres: N/A
Lot Size Dim.: N/A
Longitude: 44.9737
Latitude: -93.2662
Zoning: Residential-Single Family
FINANCIAL & TAXES
Tax year: N/A
Tax annual amount: N/A
MISCELLANEOUS
Fuel System: N/A
Sewer System: City Sewer/Connected
Water System: City Water/Connected
ADITIONAL INFORMATION
MLS#: NST7764715
Listing Brokerage: Downtown Resource Group, LLC

ID: 3829210
Published: June 26, 2025
Last Update: June 26, 2025
Views: 3






