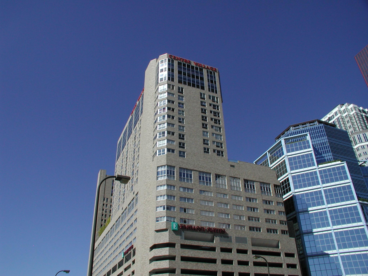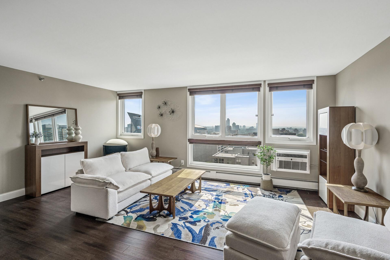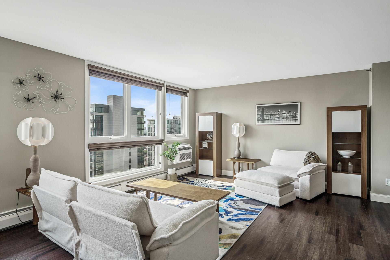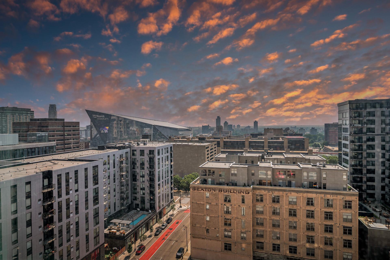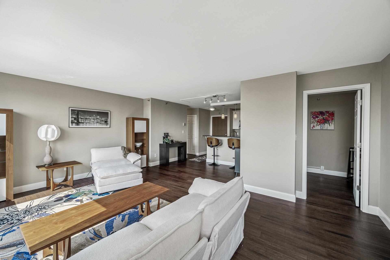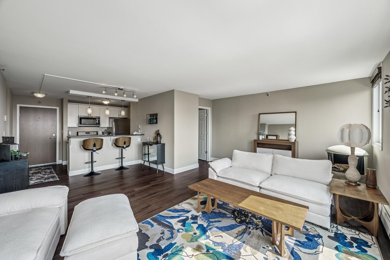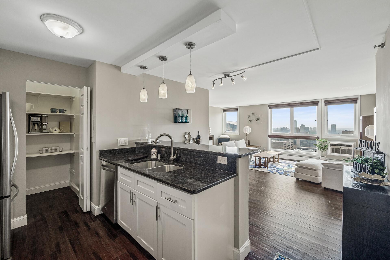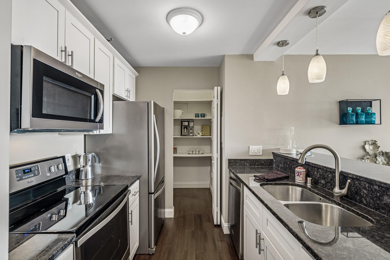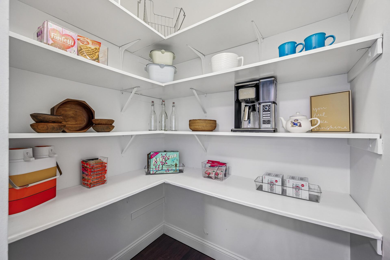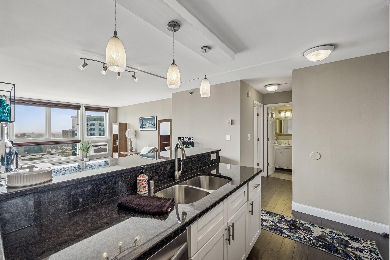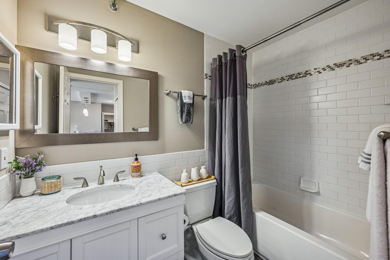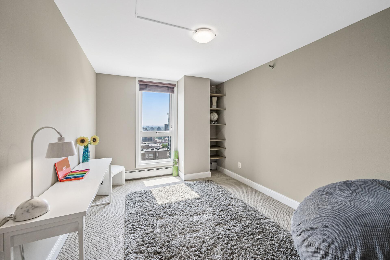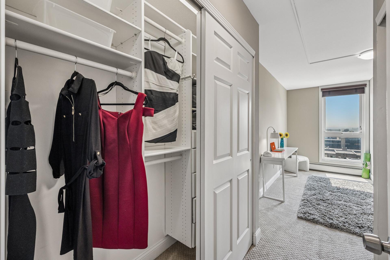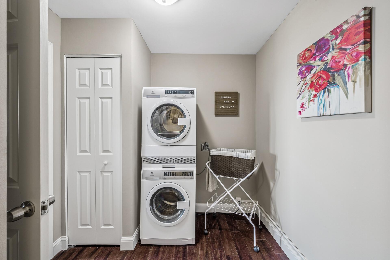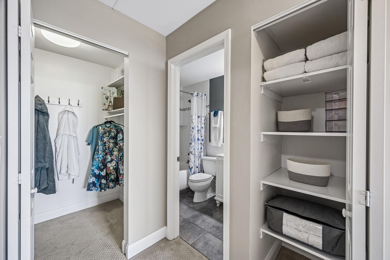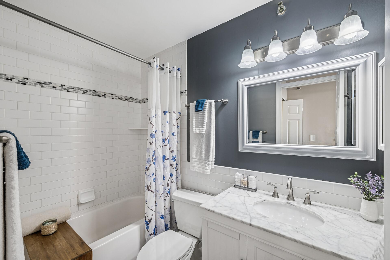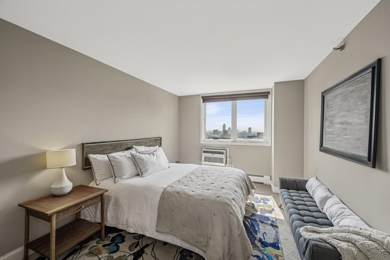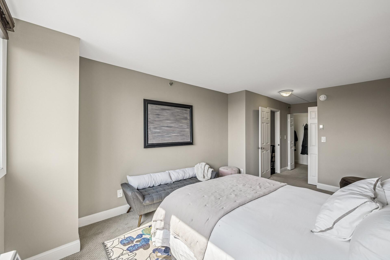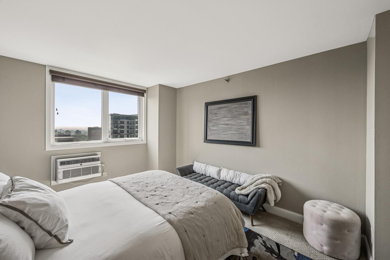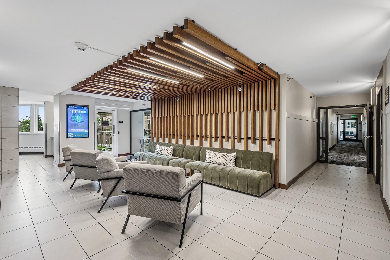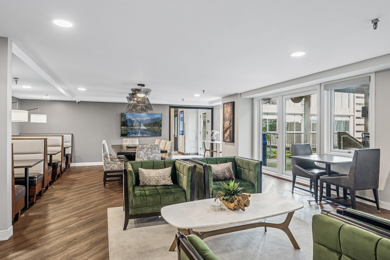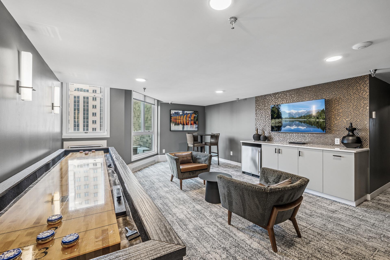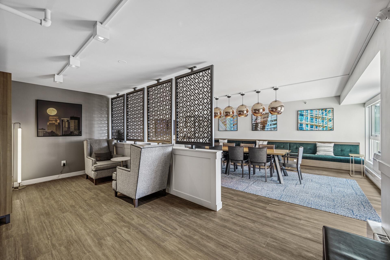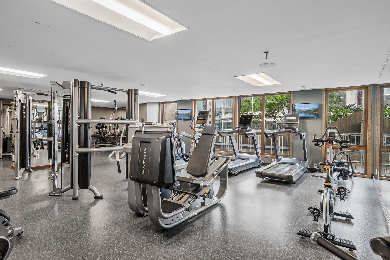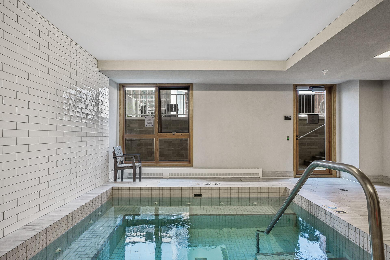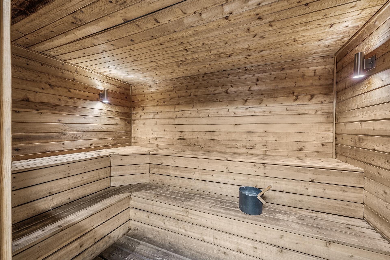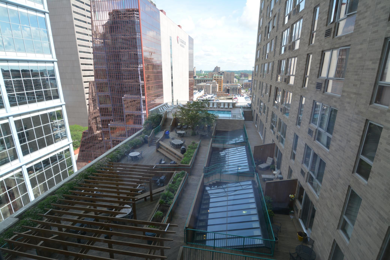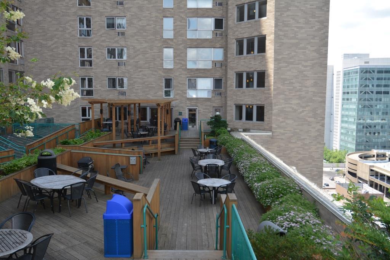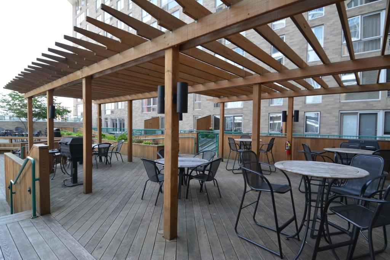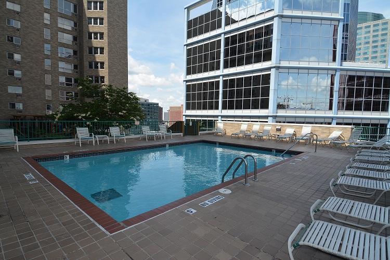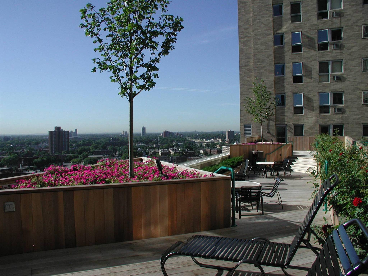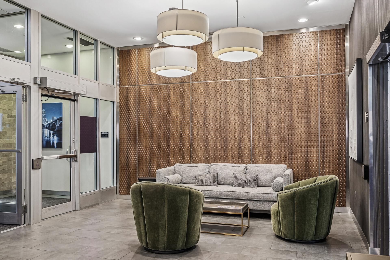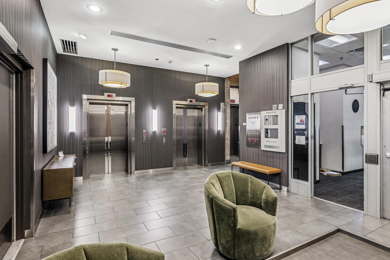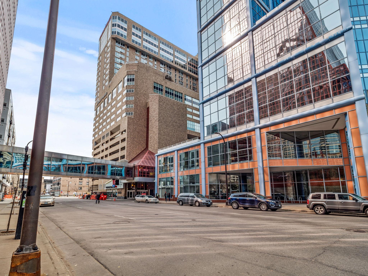433 7TH STREET
433 7th Street, Minneapolis, 55415, MN
-
Price: $225,000
-
Status type: For Sale
-
City: Minneapolis
-
Neighborhood: Downtown West
Bedrooms: 2
Property Size :1200
-
Listing Agent: NST19238,NST44586
-
Property type : High Rise
-
Zip code: 55415
-
Street: 433 7th Street
-
Street: 433 7th Street
Bathrooms: 2
Year: 1985
Listing Brokerage: RE/MAX Results
FEATURES
- Range
- Refrigerator
- Washer
- Dryer
- Microwave
- Dishwasher
DETAILS
Beautiful two-bedroom, two-bath Condominium at Centre Village with Granite Countertops, Stainless Steel Appliances, engineered wood floors, freshly painted, extra storage, plus rare in-unit Washer/Dryer.. Fantastic building amenities all located on the same floor, including a Party room, Media room, Business center, Exercise room, Whirlpool, Sauna, and Outdoor Pool. Walk to Light Rail, Shopping, Restaurants, and Entertainment. Contract Parking is Available within the Building. One of only 4 Buildings connected directly to the skyway system! Move-in ready. Plus, Fabulous Panoramic Skyline Views! Don't miss this condo with one of the best floor plans in Centre Village.
INTERIOR
Bedrooms: 2
Fin ft² / Living Area: 1200 ft²
Below Ground Living: N/A
Bathrooms: 2
Above Ground Living: 1200ft²
-
Basement Details: None,
Appliances Included:
-
- Range
- Refrigerator
- Washer
- Dryer
- Microwave
- Dishwasher
EXTERIOR
Air Conditioning: Wall Unit(s)
Garage Spaces: N/A
Construction Materials: N/A
Foundation Size: 1200ft²
Unit Amenities:
-
- Hardwood Floors
- Walk-In Closet
- Washer/Dryer Hookup
- Panoramic View
- Cable
- Main Floor Primary Bedroom
Heating System:
-
- Hot Water
- Baseboard
ROOMS
| Main | Size | ft² |
|---|---|---|
| Living Room | 19 x 13 | 361 ft² |
| Kitchen | 9 x 8 | 81 ft² |
| Bedroom 1 | 17 x 11 | 289 ft² |
| Bedroom 2 | 14 x 10 | 196 ft² |
| Dining Room | 10 x 7 | 100 ft² |
LOT
Acres: N/A
Lot Size Dim.: Common
Longitude: 44.9736
Latitude: -93.2663
Zoning: Residential-Single Family
FINANCIAL & TAXES
Tax year: 2025
Tax annual amount: $3,074
MISCELLANEOUS
Fuel System: N/A
Sewer System: City Sewer/Connected
Water System: City Water/Connected
ADDITIONAL INFORMATION
MLS#: NST7762419
Listing Brokerage: RE/MAX Results

ID: 3899798
Published: July 17, 2025
Last Update: July 17, 2025
Views: 7


