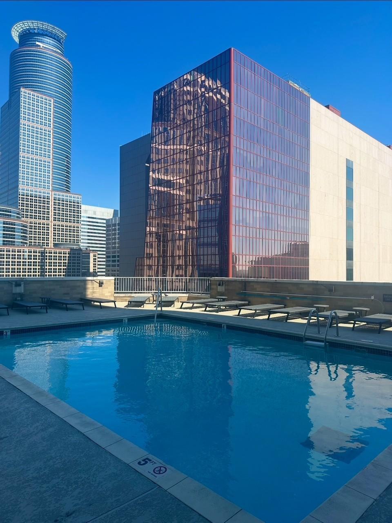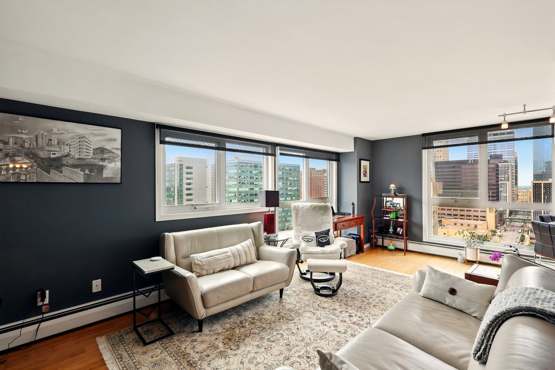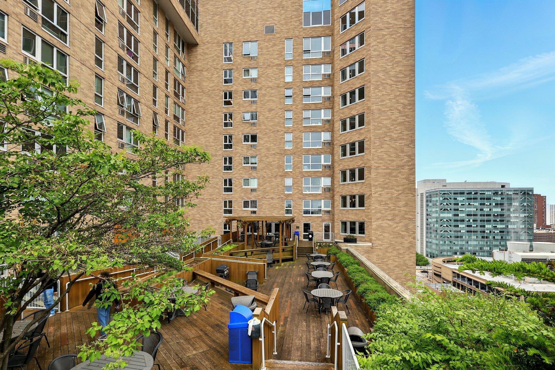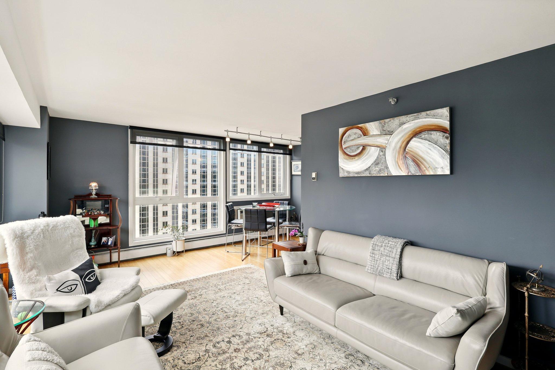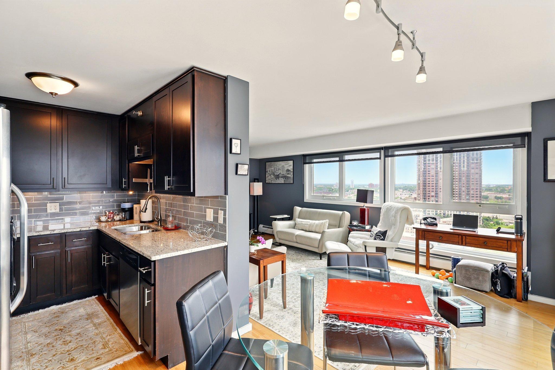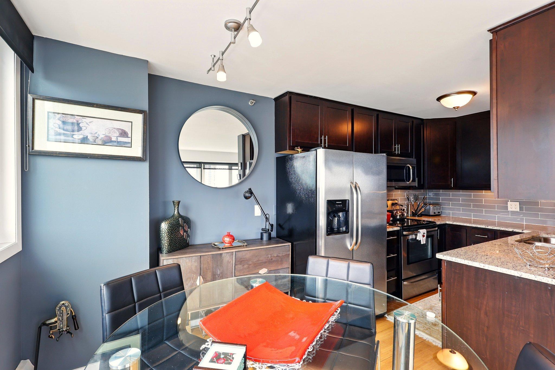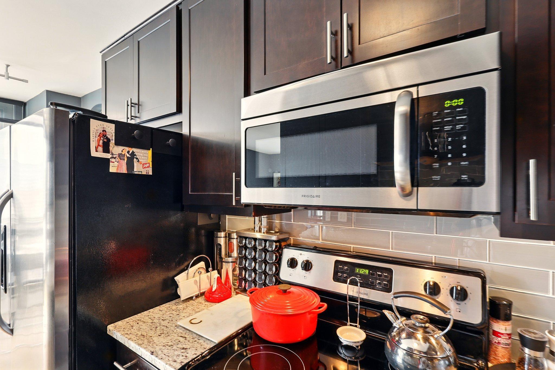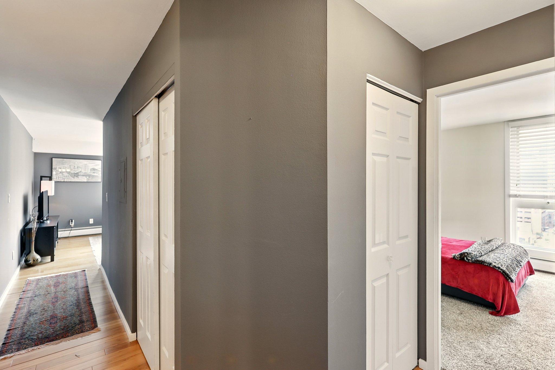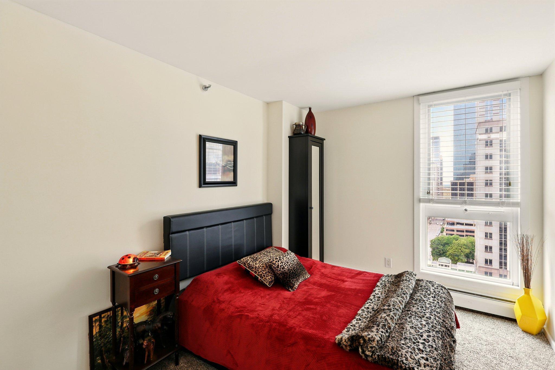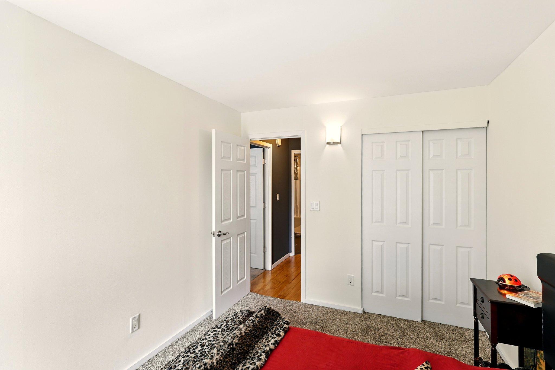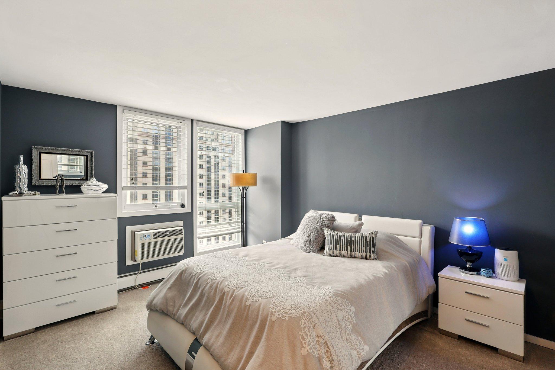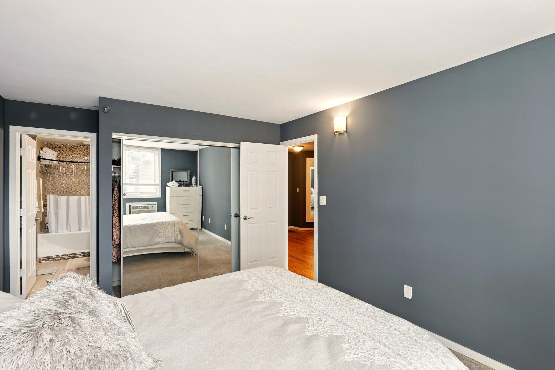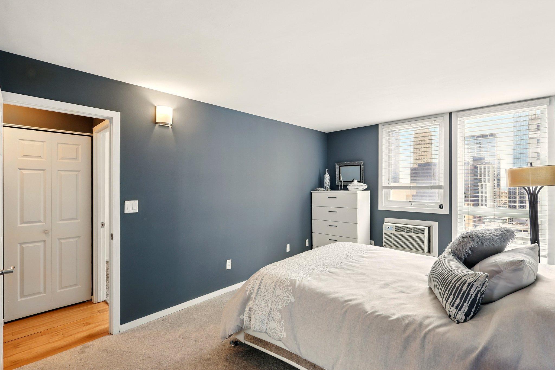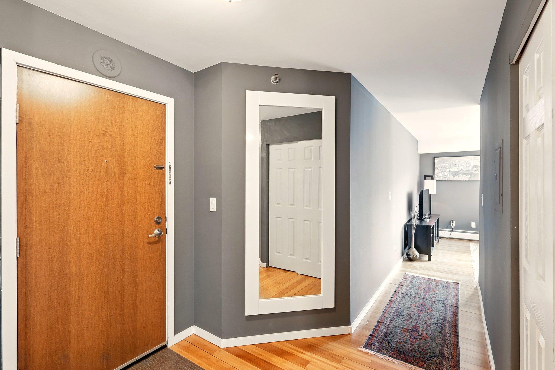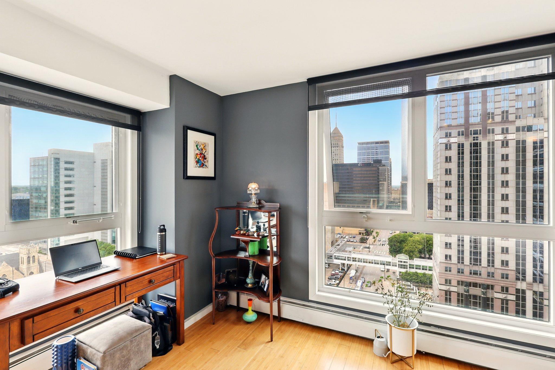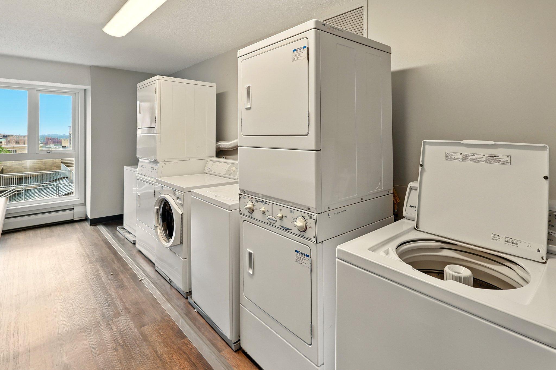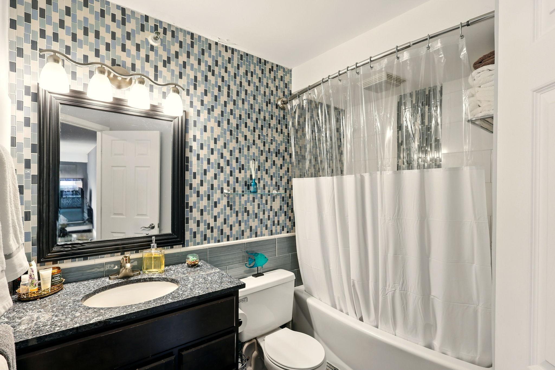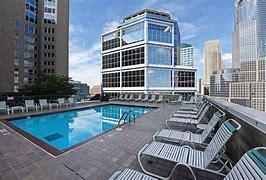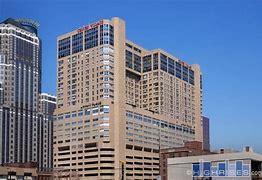433 7TH STREET
433 7th Street, Minneapolis, 55415, MN
-
Price: $254,900
-
Status type: For Sale
-
City: Minneapolis
-
Neighborhood: Downtown West
Bedrooms: 2
Property Size :1010
-
Listing Agent: NST1001493,NST519512
-
Property type : High Rise
-
Zip code: 55415
-
Street: 433 7th Street
-
Street: 433 7th Street
Bathrooms: 2
Year: 1985
Listing Brokerage: Epique Realty
FEATURES
- Range
- Refrigerator
- Microwave
- Dishwasher
- Disposal
DETAILS
Welcome to Unit 1623 at Centre Village Condos, 433 S 7th St, Minneapolis, MN 55415! Experience the best of downtown living in this stunning, quiet corner unit, perfectly positioned to capture breathtaking city views with both sunrise and sunset vistas. Step inside to discover a freshly updated, contemporary interior featuring new paint and plush carpeting, complemented by sleek modern trim throughout. Enjoy the peace and privacy of a corner unit with no neighbor noise, and take advantage of the convenience of your own storage room located just across the hall. The building offers direct skyway access, connecting you effortlessly to Minneapolis’ vibrant events, top restaurants, and entertainment venues—no need to brave the weather! Centre Village Condos is renowned for its unbeatable location. You’ll be steps from U.S. Bank Stadium, the Guthrie Theater, and the Mill City Museum. Nearby dining hotspots include Eastside Eat + Drink, Zen Box Izakaya, and Finnegans Brew Co. For your daily needs, Trader Joe’s and Whole Foods are just a short walk away. Whether you’re seeking a serene urban retreat or a lively downtown lifestyle, this move-in-ready condo offers it all. Don’t miss your chance to live in one of Minneapolis’ most desirable communities—schedule your tour today!
INTERIOR
Bedrooms: 2
Fin ft² / Living Area: 1010 ft²
Below Ground Living: N/A
Bathrooms: 2
Above Ground Living: 1010ft²
-
Basement Details: None,
Appliances Included:
-
- Range
- Refrigerator
- Microwave
- Dishwasher
- Disposal
EXTERIOR
Air Conditioning: Wall Unit(s)
Garage Spaces: N/A
Construction Materials: N/A
Foundation Size: 1010ft²
Unit Amenities:
-
- Natural Woodwork
- Hardwood Floors
- Tile Floors
Heating System:
-
- Baseboard
ROOMS
| Main | Size | ft² |
|---|---|---|
| Living Room | 21x12 | 441 ft² |
| Kitchen | 8x15 | 64 ft² |
| Bedroom 1 | 18x12 | 324 ft² |
| Bedroom 2 | 10 x12 | 100 ft² |
LOT
Acres: N/A
Lot Size Dim.: Condo
Longitude: 44.9737
Latitude: -93.2662
Zoning: Residential-Multi-Family,Residential-Single Family
FINANCIAL & TAXES
Tax year: 2025
Tax annual amount: $2,414
MISCELLANEOUS
Fuel System: N/A
Sewer System: City Sewer/Connected
Water System: City Water/Connected
ADDITIONAL INFORMATION
MLS#: NST7751480
Listing Brokerage: Epique Realty

ID: 3745117
Published: June 05, 2025
Last Update: June 05, 2025
Views: 14


