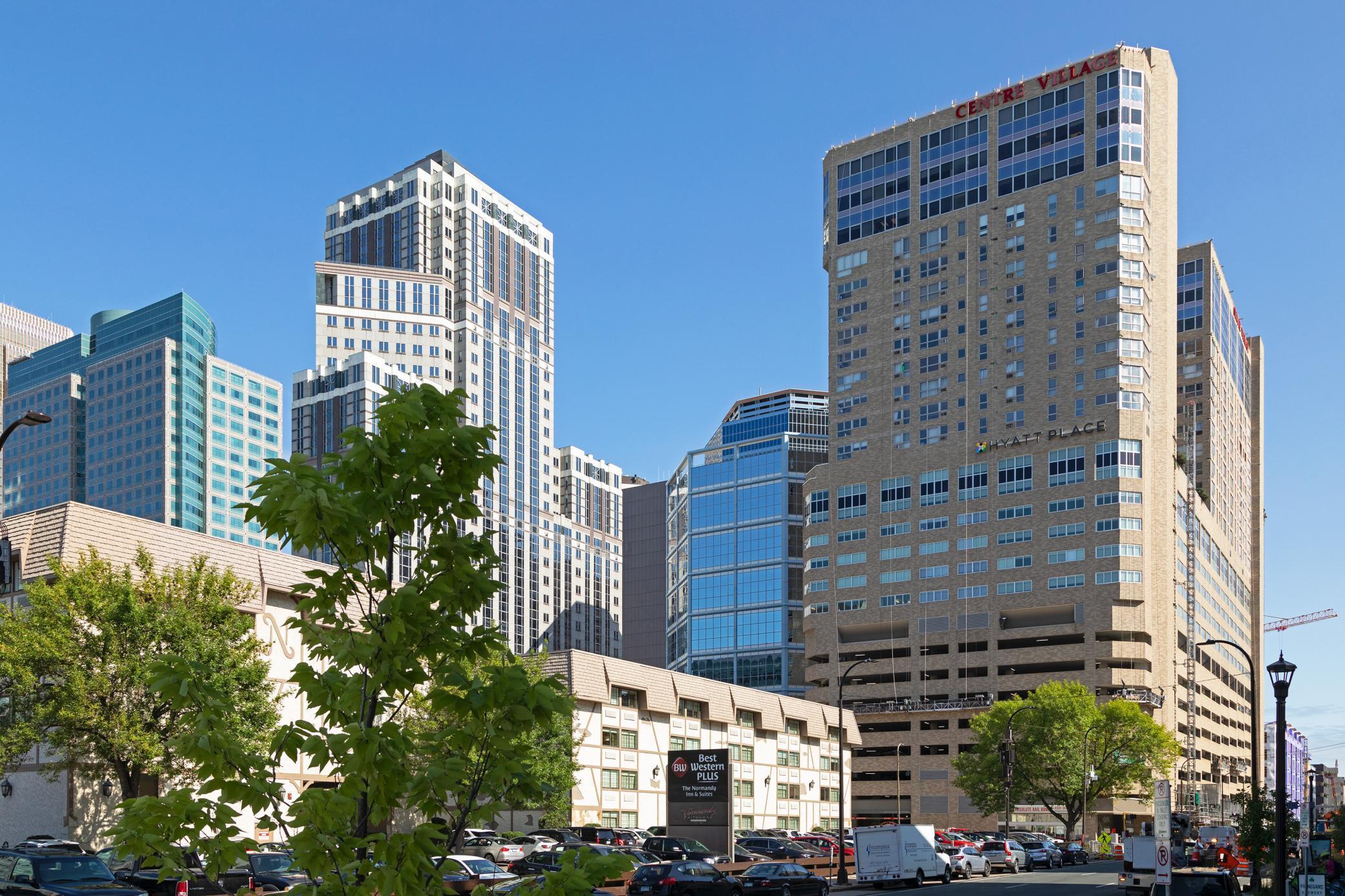433 7TH STREET
433 7th Street, Minneapolis, 55415, MN
-
Price: $175,000
-
Status type: For Sale
-
City: Minneapolis
-
Neighborhood: Downtown West
Bedrooms: 2
Property Size :865
-
Listing Agent: NST16765,NST99314
-
Property type : High Rise
-
Zip code: 55415
-
Street: 433 7th Street
-
Street: 433 7th Street
Bathrooms: 2
Year: 1985
Listing Brokerage: Keller Williams Premier Realty
FEATURES
- Range
- Refrigerator
- Microwave
- Dishwasher
DETAILS
Live the Downtown Dream in This Stunning 16th-Floor Retreat This beautifully updated unit offers incredible unobstructed city views from the 16th floor, blending urban sophistication with effortless convenience. Situated just one level above the building’s premier amenities, you’ll enjoy unparalleled access to everything this vibrant lifestyle has to offer. The rooftop pool deck becomes your private oasis under the sun, while the hot tub and sauna provide the perfect retreat for relaxation. Inside, the building caters to every need—whether you’re hosting friends in the spacious community room, unwinding in the media room, or staying active in the fully equipped gym just moments from your door. Seize the opportunity to make this downtown sanctuary your own. Write your offer today and step into the life you’ve been dreaming of.
INTERIOR
Bedrooms: 2
Fin ft² / Living Area: 865 ft²
Below Ground Living: N/A
Bathrooms: 2
Above Ground Living: 865ft²
-
Basement Details: None,
Appliances Included:
-
- Range
- Refrigerator
- Microwave
- Dishwasher
EXTERIOR
Air Conditioning: Wall Unit(s)
Garage Spaces: N/A
Construction Materials: N/A
Foundation Size: 865ft²
Unit Amenities:
-
Heating System:
-
- Baseboard
ROOMS
| Main | Size | ft² |
|---|---|---|
| Living Room | 13x12 | 169 ft² |
| Kitchen | 11x10 | 121 ft² |
| Dining Room | 9x7 | 81 ft² |
| Bedroom 1 | 12x11 | 144 ft² |
| Bedroom 2 | 14x9 | 196 ft² |
| Bathroom | 8x5 | 64 ft² |
| Bathroom | 8x5 | 64 ft² |
LOT
Acres: N/A
Lot Size Dim.: irregular
Longitude: 44.9736
Latitude: -93.2663
Zoning: Residential-Single Family
FINANCIAL & TAXES
Tax year: 2025
Tax annual amount: $1,834
MISCELLANEOUS
Fuel System: N/A
Sewer System: City Sewer/Connected
Water System: City Water/Connected
ADITIONAL INFORMATION
MLS#: NST7736706
Listing Brokerage: Keller Williams Premier Realty

ID: 3580986
Published: May 02, 2025
Last Update: May 02, 2025
Views: 1






