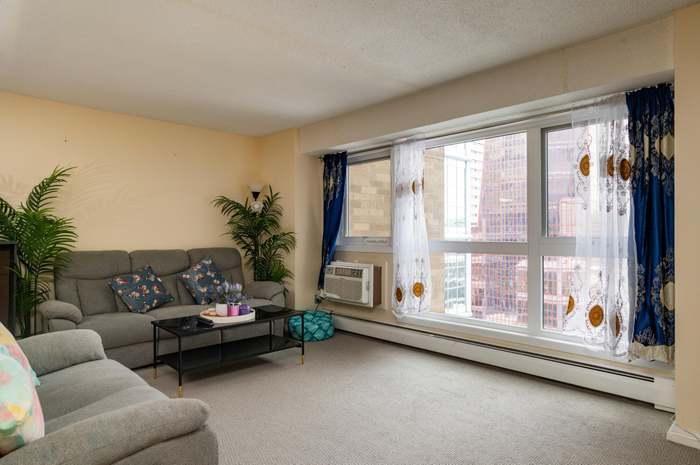433 7TH STREET
433 7th Street, Minneapolis, 55415, MN
-
Price: $2,500
-
Status type: For Lease
-
City: Minneapolis
-
Neighborhood: Downtown West
Bedrooms: 2
Property Size :915
-
Listing Agent: NST26146,NST227255
-
Property type : High Rise
-
Zip code: 55415
-
Street: 433 7th Street
-
Street: 433 7th Street
Bathrooms: 2
Year: 1985
Listing Brokerage: Exp Realty, LLC.
DETAILS
Introducing a stunning condo on the 16th floor of Centre Village, featuring breathtaking views of the Minneapolis skyline along with a rooftop patio and garden area. This spacious unit boasts a 2-bedroom, 2-bathroom layout, complete with informal dining space and an open kitchen design, as well as a convenient storage locker. Both bedrooms and bathrooms have been beautifully refreshed with new paint and carpeting.Residents can take advantage of a range of building amenities, including an updated party room, media room, business center, exercise room, whirlpool, sauna, outdoor pool, grills, and a community garden. The prime location offers easy access to Gold Medal Park, U.S. Bank Stadium, Mill Ruins Park, The Stone Arch Bridge, The Guthrie Theater, Mill City Museum, Whole Foods, and a variety of downtown attractions. Plus, the building features Skyway access, and the Light Rail station is just two blocks away. Experience the vibrant energy of city living!
INTERIOR
Bedrooms: 2
Fin ft² / Living Area: 915 ft²
Below Ground Living: N/A
Bathrooms: 2
Above Ground Living: 915ft²
-
Basement Details: None,
Appliances Included:
-
EXTERIOR
Air Conditioning: Wall Unit(s)
Garage Spaces: N/A
Construction Materials: N/A
Foundation Size: 915ft²
Unit Amenities:
-
- Natural Woodwork
- Panoramic View
- City View
- Main Floor Primary Bedroom
Heating System:
-
- Baseboard
LOT
Acres: N/A
Lot Size Dim.: common
Longitude: 44.9736
Latitude: -93.2663
Zoning: Residential-Single Family
FINANCIAL & TAXES
Tax year: N/A
Tax annual amount: N/A
MISCELLANEOUS
Fuel System: N/A
Sewer System: City Sewer/Connected
Water System: City Water/Connected
ADDITIONAL INFORMATION
MLS#: NST7736420
Listing Brokerage: Exp Realty, LLC.

ID: 3572670
Published: April 30, 2025
Last Update: April 30, 2025
Views: 22






