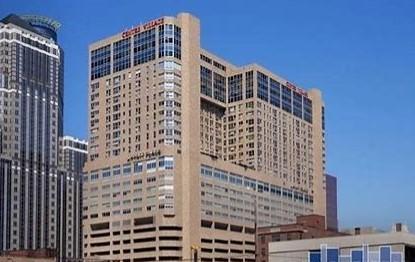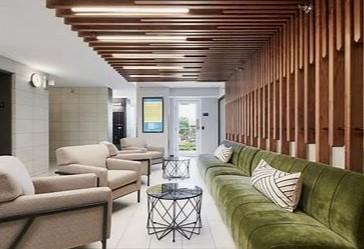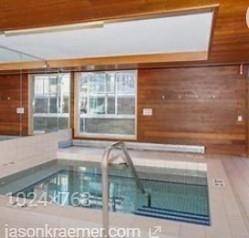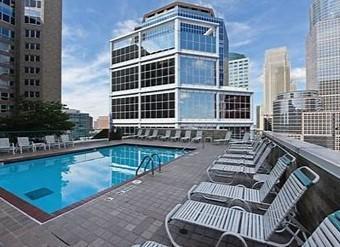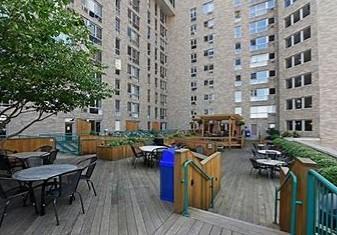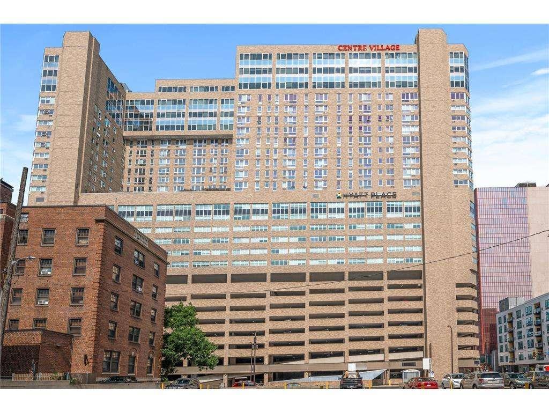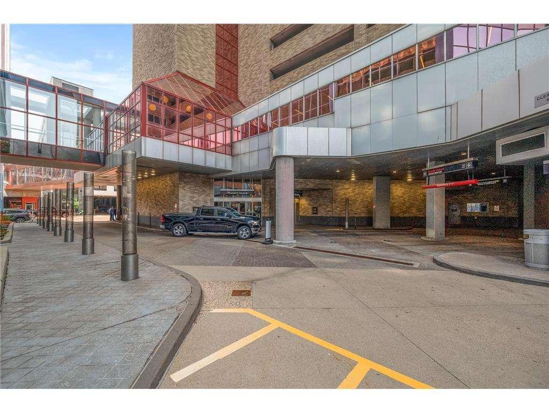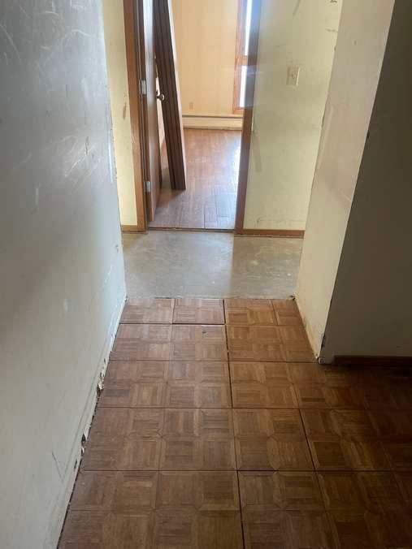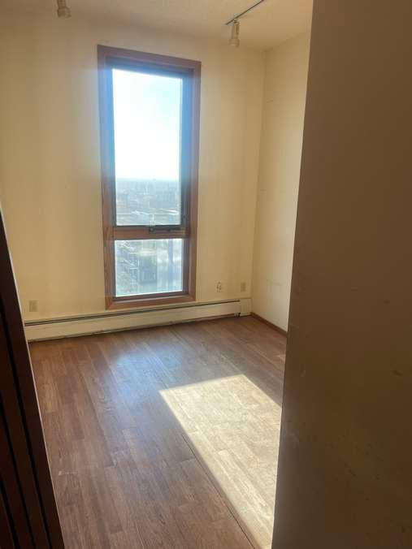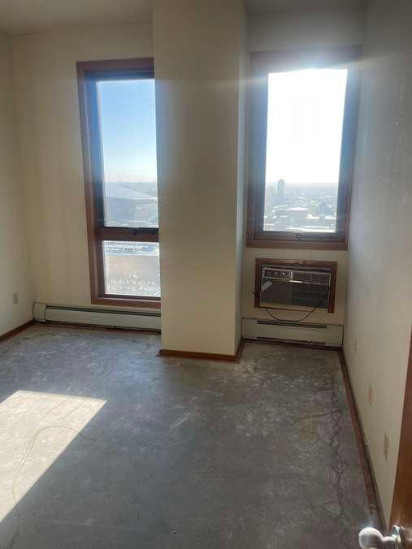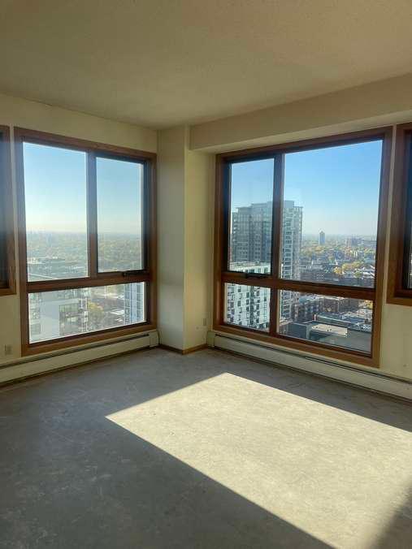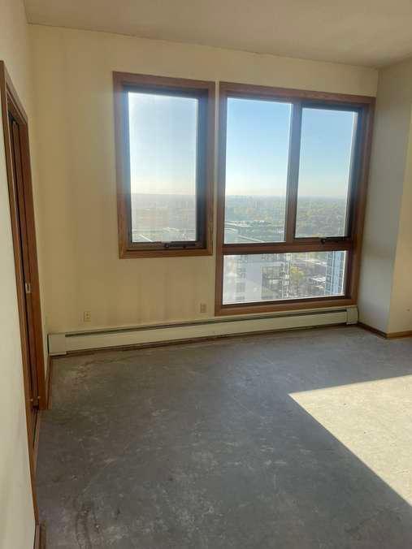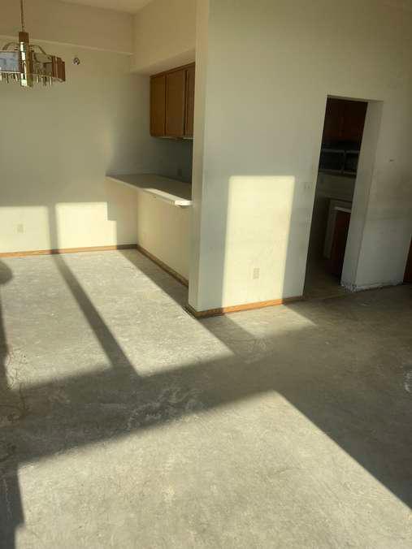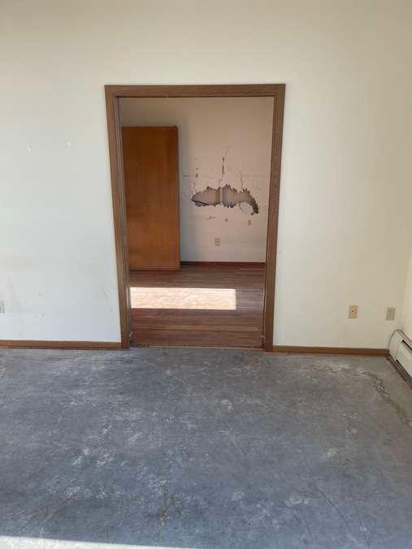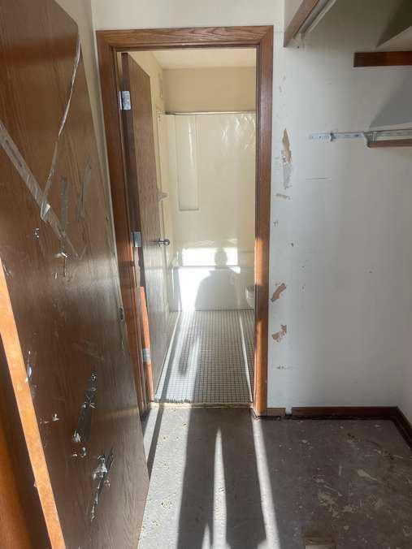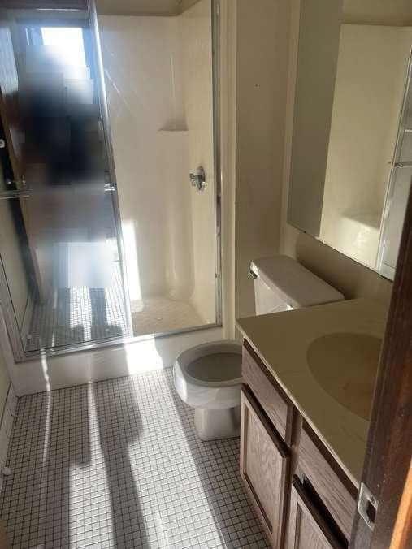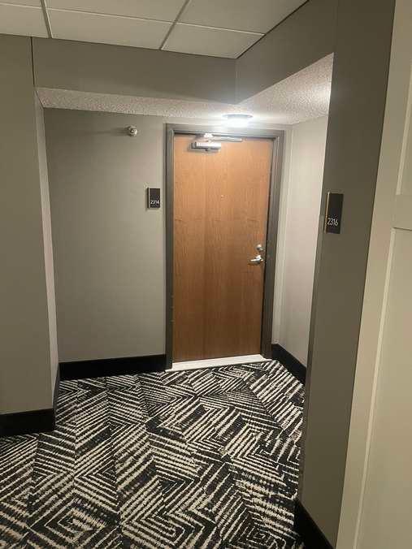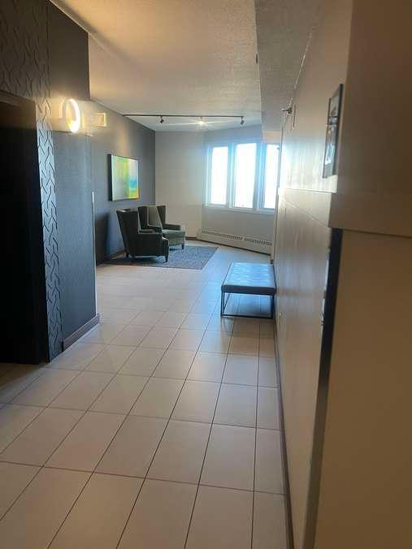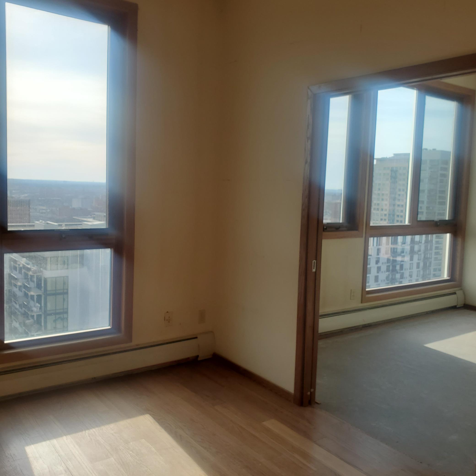433 7TH STREET
433 7th Street, Minneapolis, 55415, MN
-
Price: $170,000
-
Status type: For Sale
-
City: Minneapolis
-
Neighborhood: Downtown West
Bedrooms: 2
Property Size :995
-
Listing Agent: NST17482,NST42998
-
Property type : High Rise
-
Zip code: 55415
-
Street: 433 7th Street
-
Street: 433 7th Street
Bathrooms: 2
Year: 1985
Listing Brokerage: Timber Ghost Realty, LLC
DETAILS
Welcome to this gorgeous unit condo that boasts breathtaking views & luxurious living in the heart of downtown Minneapolis! This spacious 2-bedroom, 2-bathroom home features 10-foot ceilings, creating an open & airy atmosphere that is perfect for both relaxing & entertaining. * Prime location: Enjoy the convenience of being just minutes away from highway 35W, with easy access to shopping, dining, and entertainment options. The condo is located close to the iconic U.S. Bank Stadium, making it ideal for sports enthusiasts and eventgoers. * Incredible Views: Experience the stunning panoramic views from your corner condo, that truly makes this unit a must-see!! * Amenities Galore: This condo offers exceptional amenities, including 24-hour staffing, and outdoor heated pool, hot tub, work-out facility and much more. Contract parking is also available for residents. *Remodel Opportunity: This unit is a rehab project awaiting your personal touch. The new owner will have the change to remodel and customize the space to their specific taste and needs, unlocking endless possibilities for modern living. Don't miss out on this incredible opportunity to own a piece of downtown Minneapolis with all the comforts and conveniences you could desire. Schedule your showing today!
INTERIOR
Bedrooms: 2
Fin ft² / Living Area: 995 ft²
Below Ground Living: N/A
Bathrooms: 2
Above Ground Living: 995ft²
-
Basement Details: None,
Appliances Included:
-
EXTERIOR
Air Conditioning: Wall Unit(s)
Garage Spaces: N/A
Construction Materials: N/A
Foundation Size: 995ft²
Unit Amenities:
-
- Panoramic View
- City View
Heating System:
-
- Baseboard
ROOMS
| Main | Size | ft² |
|---|---|---|
| Living Room | 17 x 14 | 289 ft² |
| Kitchen | 9 x 7 | 81 ft² |
| Bedroom 1 | 14 x 7 | 196 ft² |
| Bedroom 2 | 11 x 9 | 121 ft² |
| Dining Room | 10 x 9 | 100 ft² |
LOT
Acres: N/A
Lot Size Dim.: Common
Longitude: 44.9736
Latitude: -93.2663
Zoning: Residential-Single Family
FINANCIAL & TAXES
Tax year: 2024
Tax annual amount: $2,215
MISCELLANEOUS
Fuel System: N/A
Sewer System: City Sewer/Connected
Water System: City Water/Connected
ADITIONAL INFORMATION
MLS#: NST7709404
Listing Brokerage: Timber Ghost Realty, LLC

ID: 3509783
Published: March 10, 2025
Last Update: March 10, 2025
Views: 14


