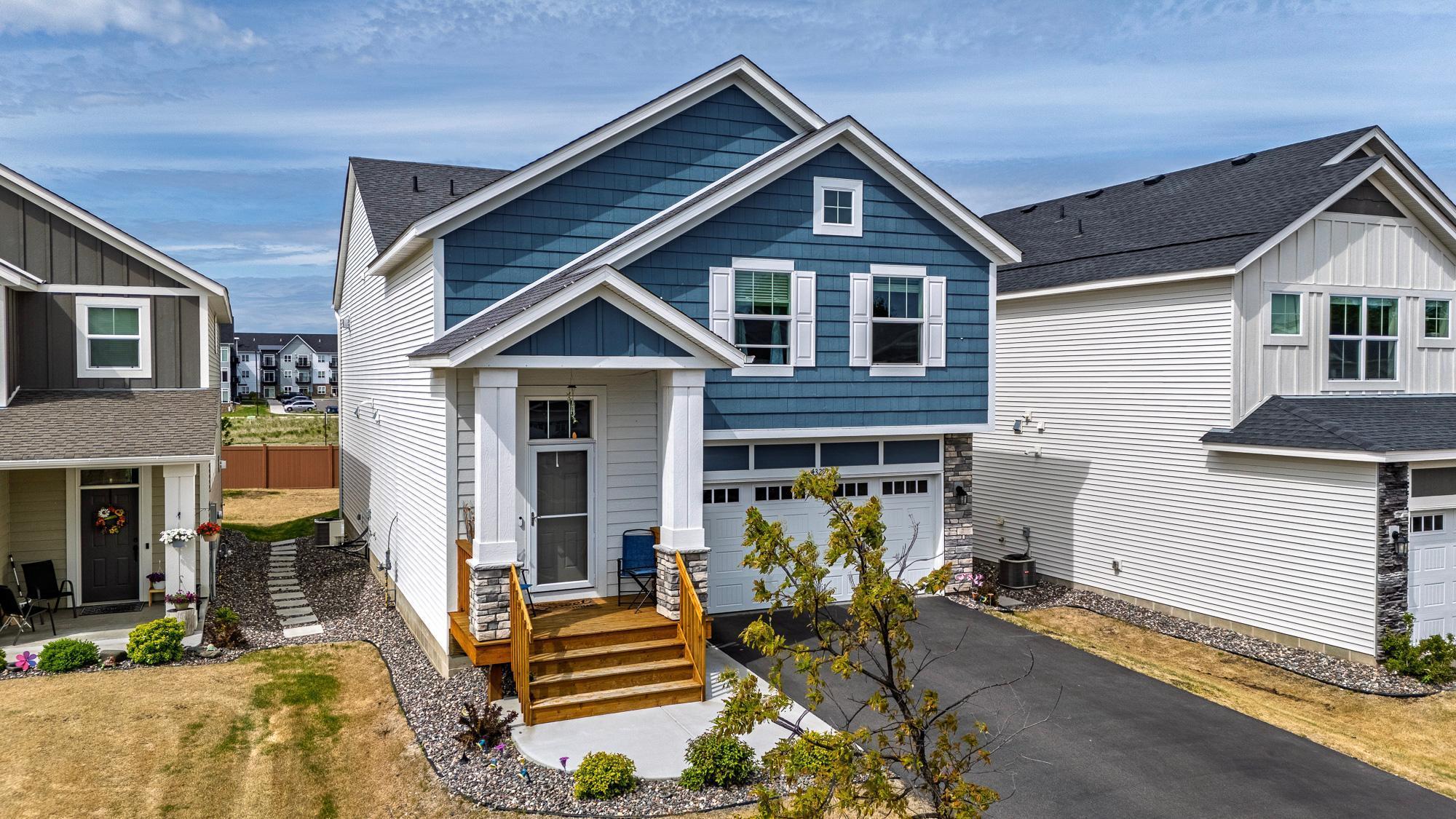4329 141ST LANE
4329 141st Lane, Andover, 55304, MN
-
Price: $460,000
-
Status type: For Sale
-
City: Andover
-
Neighborhood: Andover Village
Bedrooms: 5
Property Size :2617
-
Listing Agent: NST26146,NST82501
-
Property type : Single Family Residence
-
Zip code: 55304
-
Street: 4329 141st Lane
-
Street: 4329 141st Lane
Bathrooms: 3
Year: 2022
Listing Brokerage: Exp Realty, LLC.
FEATURES
- Range
- Refrigerator
- Microwave
- Dishwasher
- Air-To-Air Exchanger
DETAILS
The open house for June 7th is canceled. We are now under contract. Welcome to Andover Village, where modern design meets small-town charm! This stunning 5 BR, 3 BA two-story offers 2,617 sq ft of thoughtfully designed living space, built in 2022 and beautifully maintained. Enjoy the open-concept upper level featuring a bright living room with a cozy fireplace, spacious dining area, and a sleek kitchen complete with stainless appliances, center island, and stylish cabinetry. Upstairs, you'll find three bedrooms—including the private primary retreat with a walk-in closet and a renovated ¾ en-suite bath—plus a convenient office or homework nook. The finished lower level adds two more bedrooms, a large family room perfect for movie nights or game days, and a full bath for guests or teens. Step out onto the deck and take in the flat backyard—ideal for yard games, summer BBQs, or a future firepit. This home includes a 2-car attached garage, central A/C, and energy-efficient features like an air-to-air exchanger. Located on a quiet street just minutes from Bunker Hills Park, shopping, dining, and in the award-winning Anoka-Hennepin School District. Association takes care of lawn, snow, and sanitation for low-maintenance living. Come experience like-new construction without the wait—schedule your showing today!
INTERIOR
Bedrooms: 5
Fin ft² / Living Area: 2617 ft²
Below Ground Living: N/A
Bathrooms: 3
Above Ground Living: 2617ft²
-
Basement Details: None,
Appliances Included:
-
- Range
- Refrigerator
- Microwave
- Dishwasher
- Air-To-Air Exchanger
EXTERIOR
Air Conditioning: Central Air
Garage Spaces: 2
Construction Materials: N/A
Foundation Size: 928ft²
Unit Amenities:
-
Heating System:
-
- Forced Air
ROOMS
| Upper | Size | ft² |
|---|---|---|
| Living Room | 15x19 | 225 ft² |
| Dining Room | 13x9 | 169 ft² |
| Kitchen | 13x9 | 169 ft² |
| Bedroom 1 | 12x13 | 144 ft² |
| Bedroom 2 | 9x11 | 81 ft² |
| Bedroom 3 | 10x11 | 100 ft² |
| Office | 5x10 | 25 ft² |
| Lower | Size | ft² |
|---|---|---|
| Family Room | 19x21 | 361 ft² |
| Bedroom 4 | 9x12 | 81 ft² |
| Bedroom 5 | 11x13 | 121 ft² |
LOT
Acres: N/A
Lot Size Dim.: 38x145x40x154
Longitude: 45.228
Latitude: -93.3756
Zoning: Residential-Single Family
FINANCIAL & TAXES
Tax year: 2024
Tax annual amount: $3,790
MISCELLANEOUS
Fuel System: N/A
Sewer System: City Sewer/Connected
Water System: City Water/Connected
ADITIONAL INFORMATION
MLS#: NST7746360
Listing Brokerage: Exp Realty, LLC.

ID: 3697188
Published: May 23, 2025
Last Update: May 23, 2025
Views: 9






