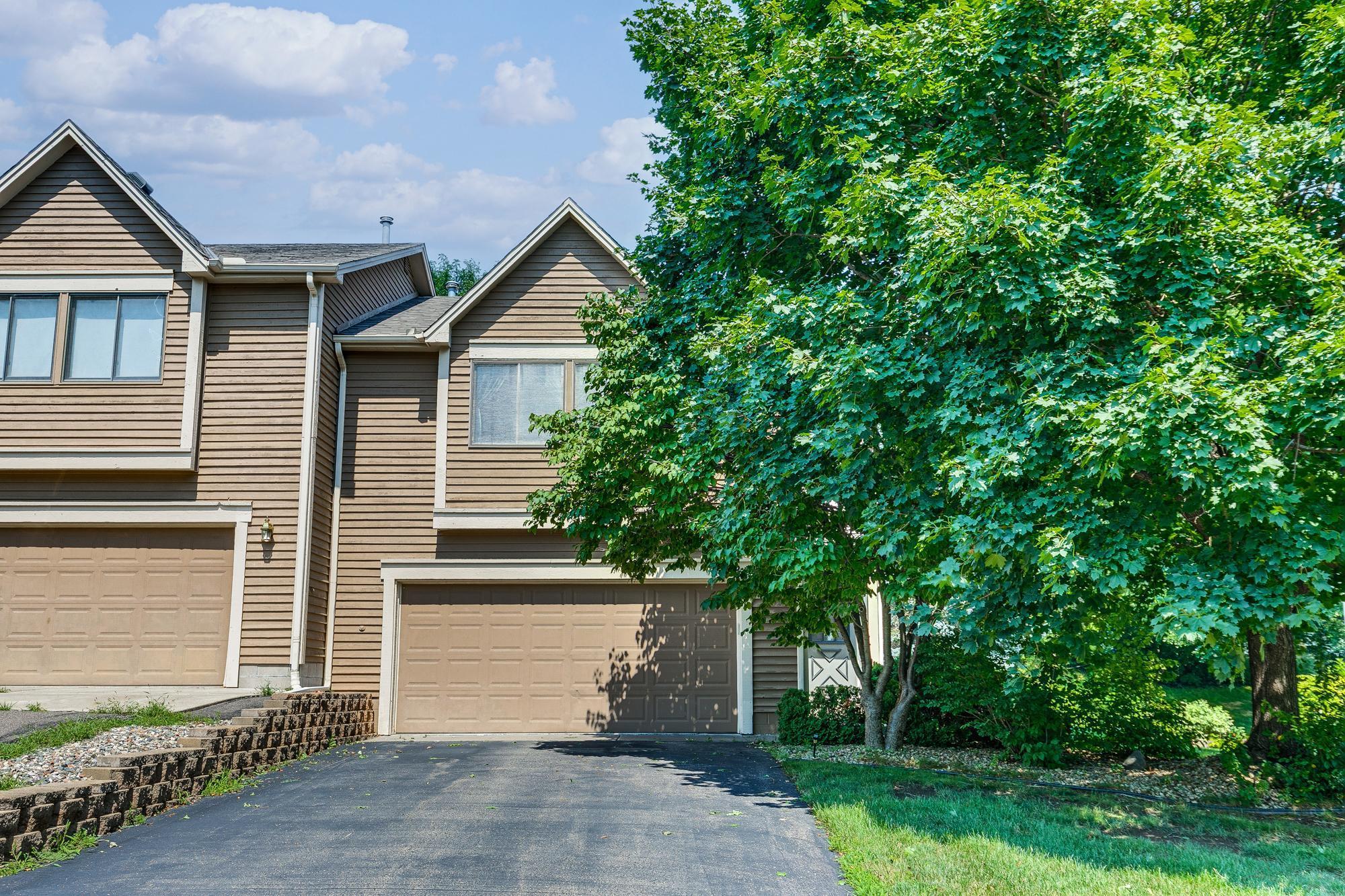4328 THORNHILL LANE
4328 Thornhill Lane, Saint Paul (Vadnais Heights), 55127, MN
-
Price: $270,000
-
Status type: For Sale
-
Neighborhood: Heritage Estates Third, Additio
Bedrooms: 2
Property Size :1112
-
Listing Agent: NST19361,NST49906
-
Property type : Townhouse Side x Side
-
Zip code: 55127
-
Street: 4328 Thornhill Lane
-
Street: 4328 Thornhill Lane
Bathrooms: 1
Year: 1988
Listing Brokerage: RE/MAX Results
FEATURES
- Range
- Refrigerator
- Washer
- Dryer
- Exhaust Fan
- Dishwasher
- Disposal
- Humidifier
- Gas Water Heater
DETAILS
You’re sure to love this adorable townhome highly-desired Heritage Estates of Vadnais Heights. Roof and siding replaced 2019-2020. New skylight and sump pump. Beautiful bamboo floors throughout. Lovely deck with composite decking. Unique association allows owners to control their yards and add plantings and landscaping. Your furry friends are welcome as well! Prime location on a cul de sac with easy access to shopping, freeways and both downtowns. Unfinished lower level features stub-in for future bath and lots of space to add bedrooms or a family room! Come see this beauty today!
INTERIOR
Bedrooms: 2
Fin ft² / Living Area: 1112 ft²
Below Ground Living: N/A
Bathrooms: 1
Above Ground Living: 1112ft²
-
Basement Details: Block, Daylight/Lookout Windows, Drain Tiled, Egress Window(s), Full, Sump Basket, Sump Pump, Unfinished,
Appliances Included:
-
- Range
- Refrigerator
- Washer
- Dryer
- Exhaust Fan
- Dishwasher
- Disposal
- Humidifier
- Gas Water Heater
EXTERIOR
Air Conditioning: Central Air
Garage Spaces: 2
Construction Materials: N/A
Foundation Size: 528ft²
Unit Amenities:
-
- Deck
- Natural Woodwork
- Hardwood Floors
- Balcony
- Ceiling Fan(s)
- Walk-In Closet
- Vaulted Ceiling(s)
- In-Ground Sprinkler
- Tile Floors
- Primary Bedroom Walk-In Closet
Heating System:
-
- Forced Air
ROOMS
| Main | Size | ft² |
|---|---|---|
| Living Room | 16x12 | 256 ft² |
| Dining Room | 12x10 | 144 ft² |
| Kitchen | 11x11 | 121 ft² |
| Deck | 11x8 | 121 ft² |
| Upper | Size | ft² |
|---|---|---|
| Bedroom 1 | 11x11 | 121 ft² |
| Bedroom 2 | 12x10 | 144 ft² |
| Lower | Size | ft² |
|---|---|---|
| Laundry | 8x6 | 64 ft² |
LOT
Acres: N/A
Lot Size Dim.: 48x132
Longitude: 45.0727
Latitude: -93.0634
Zoning: Residential-Multi-Family
FINANCIAL & TAXES
Tax year: 2025
Tax annual amount: $3,510
MISCELLANEOUS
Fuel System: N/A
Sewer System: City Sewer/Connected
Water System: City Water/Connected
ADDITIONAL INFORMATION
MLS#: NST7765755
Listing Brokerage: RE/MAX Results

ID: 3946621
Published: July 30, 2025
Last Update: July 30, 2025
Views: 3






