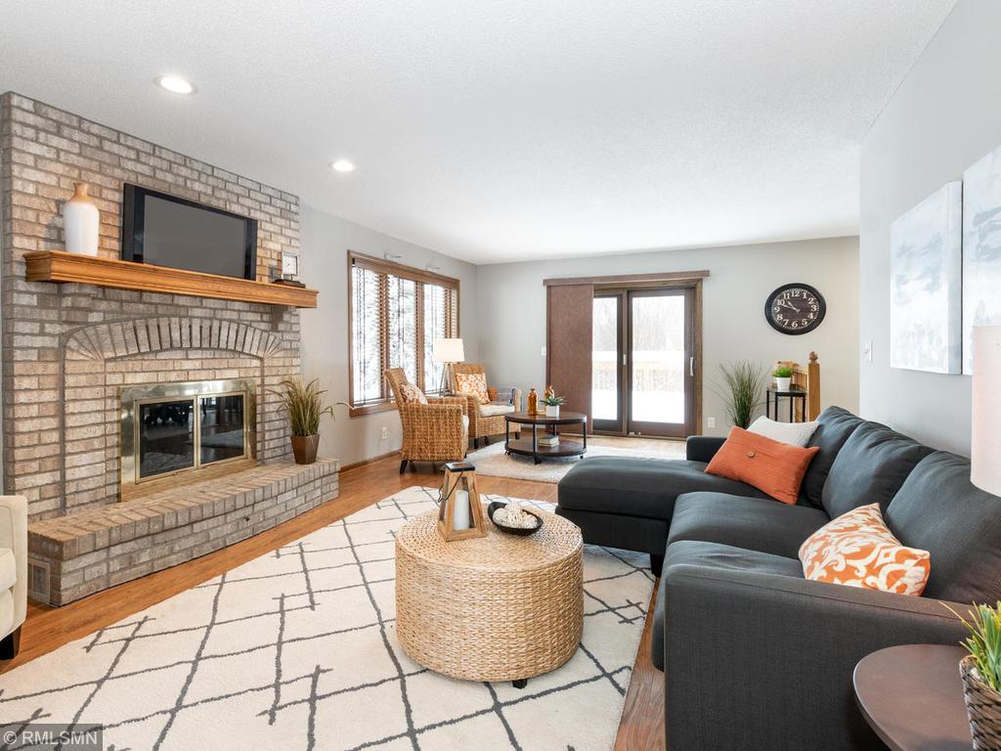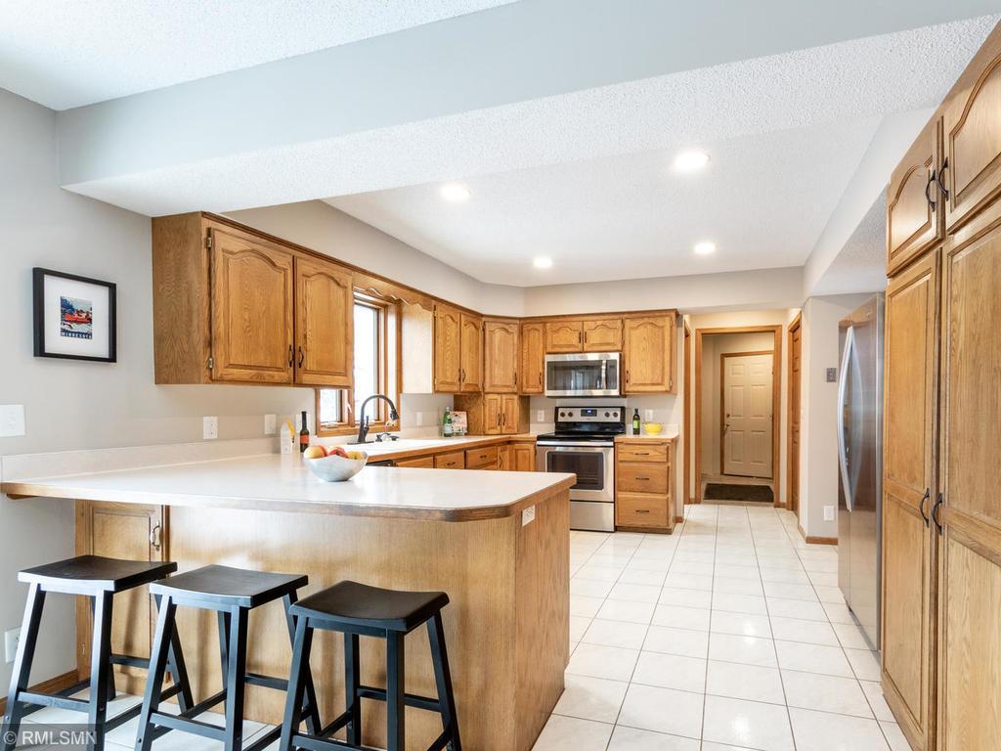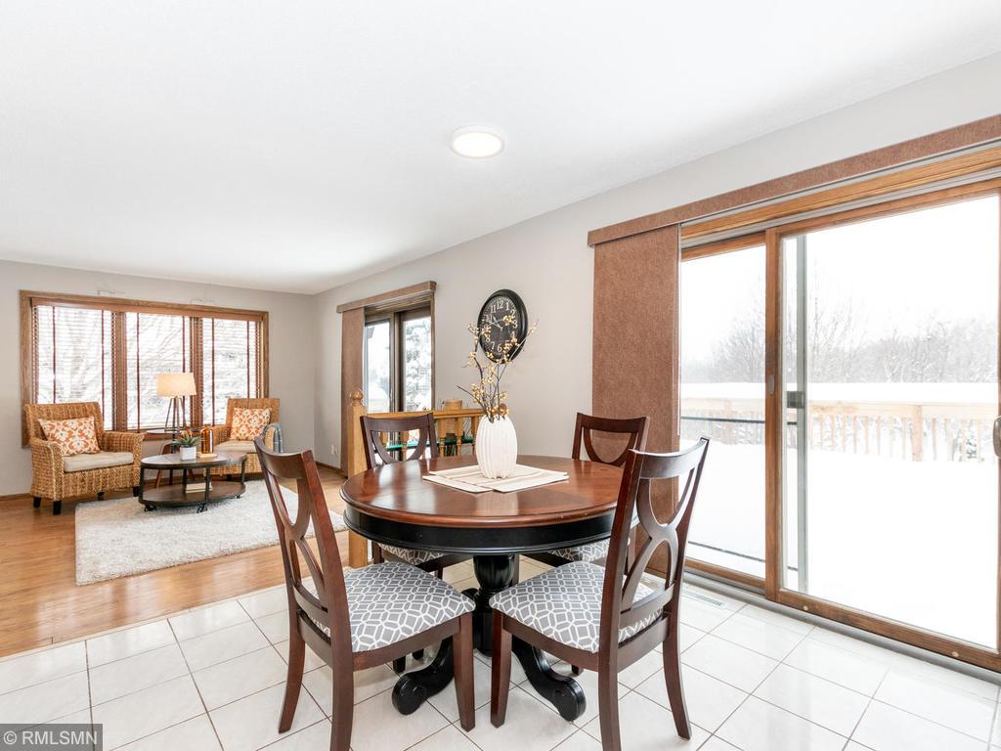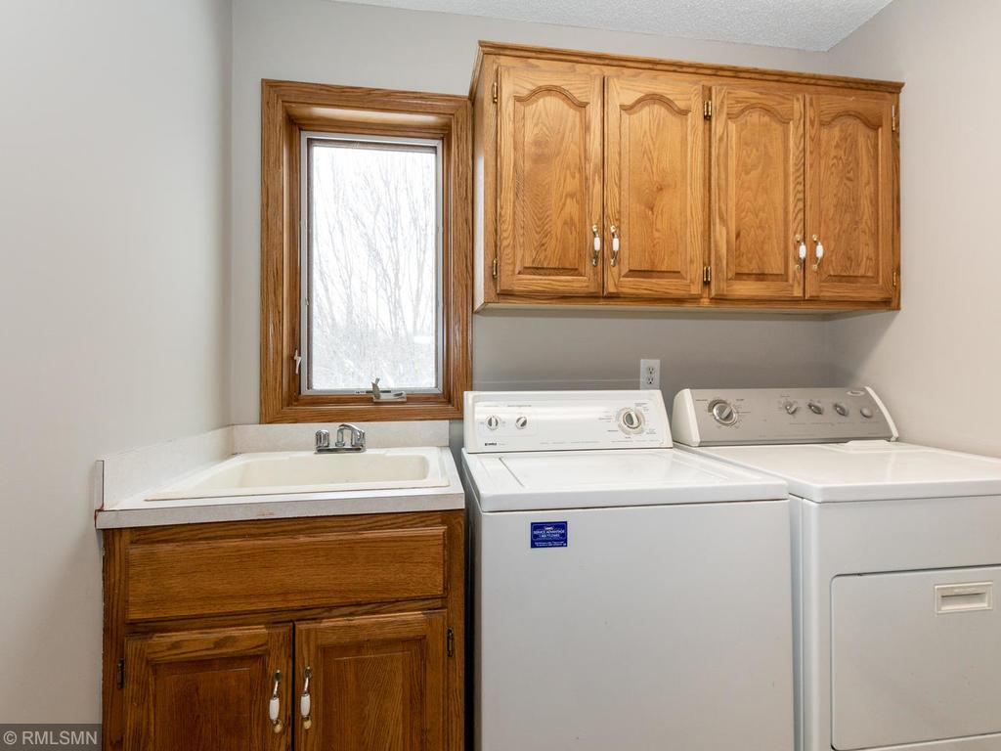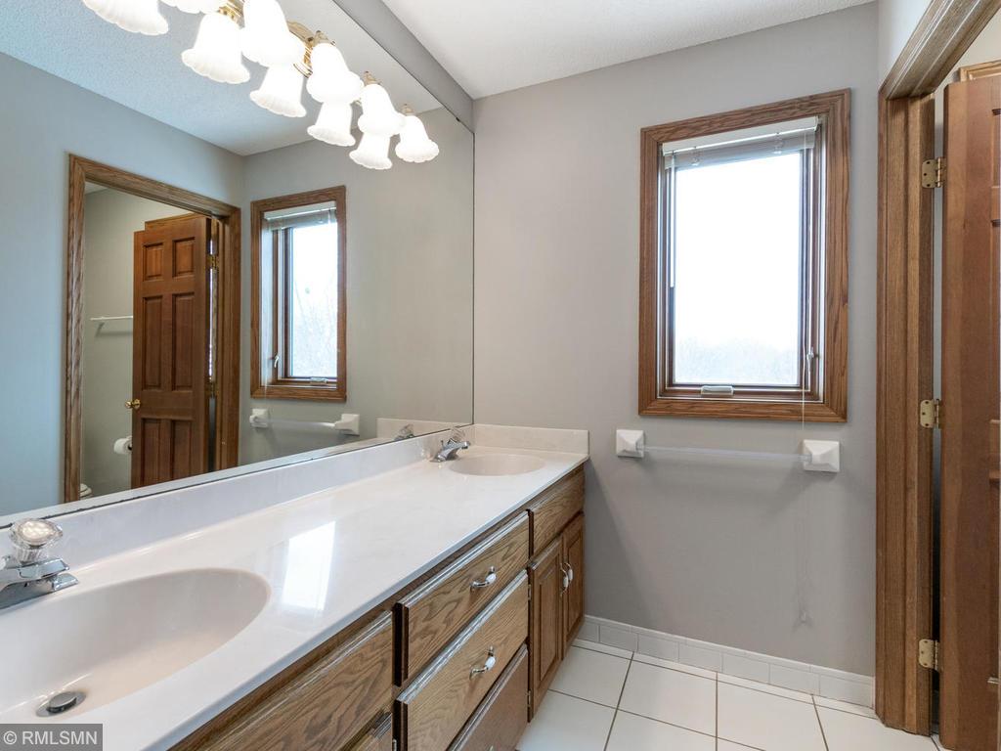4325 WESTON LANE
4325 Weston Lane, Plymouth, 55446, MN
-
Property type : Single Family Residence
-
Zip code: 55446
-
Street: 4325 Weston Lane
-
Street: 4325 Weston Lane
Bathrooms: 4
Year: 1991
Listing Brokerage: Coldwell Banker Burnet
FEATURES
- Range
- Refrigerator
- Washer
- Dryer
- Microwave
- Exhaust Fan
- Dishwasher
- Water Softener Owned
- Disposal
DETAILS
This charming walkout 2 story home is a true gem. Located on a gorgeous 1 acre private Plymouth lot. Picturesque rear yard with mature trees, garden, pond, fenced area and shed. Home has a well planned layout with formal and informal spaces. Spacious main floor family room walks out to a new 27 x 14 deck with steps to rear yard. Large kitchen/dinette with newer stainless steel appliances, new recessed lighting and lots of cabinets and countertops. Main floor guest bath, laundry room and mud room. All new carpet and freshly painted throughout. Lower level has 9 foot ceilings with a finished bedroom, 3/4 bath and the family room is waiting for your finishing touches. Newer roof, windows, furnace and air conditioner. Oversized 3 car garage and concrete driveway. Very well cared for and maintained.
INTERIOR
Bedrooms: 5
Fin ft² / Living Area: 2606 ft²
Below Ground Living: 233ft²
Bathrooms: 4
Above Ground Living: 2373ft²
-
Basement Details: Walkout, Full, Partially Finished, Drain Tiled, Sump Pump, Daylight/Lookout Windows,
Appliances Included:
-
- Range
- Refrigerator
- Washer
- Dryer
- Microwave
- Exhaust Fan
- Dishwasher
- Water Softener Owned
- Disposal
EXTERIOR
Air Conditioning: Central Air
Garage Spaces: 3
Construction Materials: N/A
Foundation Size: 1333ft²
Unit Amenities:
-
- Patio
- Kitchen Window
- Deck
- Porch
- Natural Woodwork
- Tiled Floors
- Ceiling Fan(s)
- Walk-In Closet
- Vaulted Ceiling(s)
- Washer/Dryer Hookup
- Paneled Doors
- Master Bedroom Walk-In Closet
Heating System:
-
- Forced Air
ROOMS
| Main | Size | ft² |
|---|---|---|
| Living Room | 17 x 14 | 289 ft² |
| Dining Room | 14 x 11 | 196 ft² |
| Family Room | 25 x 14 | 625 ft² |
| Kitchen | 14 x 12 | 196 ft² |
| Informal Dining Room | 12 x 10 | 144 ft² |
| Foyer | 14 x 5 | 196 ft² |
| Laundry | 7 x 7 | 49 ft² |
| Mud Room | 9 x 4 | 81 ft² |
| Deck | 27 x 14 | 729 ft² |
| Upper | Size | ft² |
|---|---|---|
| Bedroom 1 | 17 x 14 | 289 ft² |
| Bedroom 2 | 14 x 11 | 196 ft² |
| Bedroom 3 | 14 x 11 | 196 ft² |
| Bedroom 4 | 10 x 10 | 100 ft² |
| Lower | Size | ft² |
|---|---|---|
| Bedroom 5 | 14 x 14 | 196 ft² |
LOT
Acres: N/A
Lot Size Dim.: 112 x 427 x 107 x 557
Longitude: 45.0336
Latitude: -93.4836
Zoning: Residential-Single Family
FINANCIAL & TAXES
Tax year: 2018
Tax annual amount: $5,758
MISCELLANEOUS
Fuel System: N/A
Sewer System: City Sewer - In Street
Water System: City Water/Connected
ADDITIONAL INFORMATION
MLS#: NST5192391
Listing Brokerage: Coldwell Banker Burnet

ID: 69681
Published: February 27, 2019
Last Update: February 27, 2019
Views: 51




