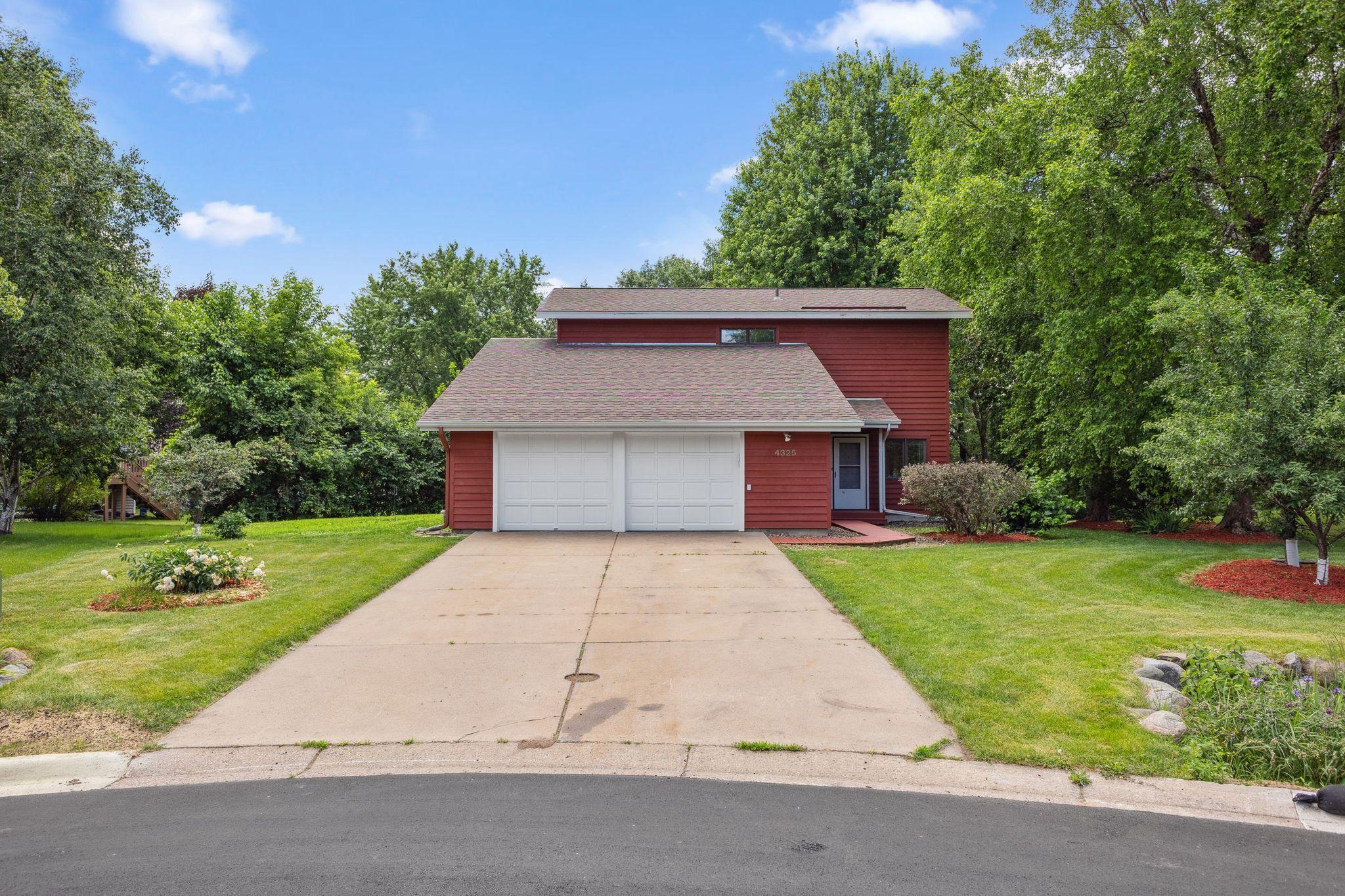4325 KIRSTEN COURT
4325 Kirsten Court, Eagan, 55123, MN
-
Property type : Single Family Residence
-
Zip code: 55123
-
Street: 4325 Kirsten Court
-
Street: 4325 Kirsten Court
Bathrooms: 4
Year: 1988
Listing Brokerage: Bridge Realty, LLC
FEATURES
- Range
- Refrigerator
- Washer
- Dryer
- Microwave
- Dishwasher
- Water Softener Owned
- Disposal
- Gas Water Heater
- Stainless Steel Appliances
DETAILS
Welcome to this move-in ready home in highly sought-after District 196, situated comfortably on a cul-de-sac lot in the desirable quite neighborhood of Eagan Just minutes away from parks and stores. Large flat front yard for playing and a wooded backyard with a shed. Oversized two car garage. Tiled entrance with a coat closet, spacious living room, open casual dining room with exit to the deck. The updated open-concept kitchen with two windows features granite countertops, a stylish tile backsplash, stainless-steel appliances, and shelves in addition to kitchen cabinets. Main floor laundry/bathroom with a built-in ironing board, tiled hallway from the garage. Solid wood floor throughout the main level, wooden stairs go to the upper level and to the basement. Upstairs you will find 3 bedrooms including primary suite which features updated ¾ bathroom, walk-in closet and additional vanity in the room. 2 other bedrooms, one of them with very spacious walk-in closet. There is a full bath on this level. New carpet in two bedrooms and hallway. The third bedroom has a hardwood floor. The lower level can be used as a modern studio with a kitchenette, ¾ updated bathroom, closets, lots of lights and a ceiling fan. The new carpet was just installed. There is an additional separate entrance from the garage to a lower level. The property features one year sold roof, two year old boiler for radiators, three year old air conditioner. 10” vs regular 6” of insulation that reduces heat loss in winter and heat gain in summer leading to lower energy consumption for heating and cooling. The property is generator ready, generator is not included.
INTERIOR
Bedrooms: 3
Fin ft² / Living Area: 2448 ft²
Below Ground Living: 720ft²
Bathrooms: 4
Above Ground Living: 1728ft²
-
Basement Details: Daylight/Lookout Windows, Finished, Full,
Appliances Included:
-
- Range
- Refrigerator
- Washer
- Dryer
- Microwave
- Dishwasher
- Water Softener Owned
- Disposal
- Gas Water Heater
- Stainless Steel Appliances
EXTERIOR
Air Conditioning: Central Air
Garage Spaces: 2
Construction Materials: N/A
Foundation Size: 864ft²
Unit Amenities:
-
- Kitchen Window
- Deck
- Hardwood Floors
- Ceiling Fan(s)
- Walk-In Closet
- Washer/Dryer Hookup
- Cable
- Wet Bar
- Tile Floors
- Primary Bedroom Walk-In Closet
Heating System:
-
- Baseboard
ROOMS
| Main | Size | ft² |
|---|---|---|
| Living Room | 22x15 | 484 ft² |
| Dining Room | 13x10 | 169 ft² |
| Kitchen | 12x10 | 144 ft² |
| Laundry | 12x10 | 144 ft² |
| Deck | 10x9 | 100 ft² |
| Upper | Size | ft² |
|---|---|---|
| Bedroom 1 | 14x13 | 196 ft² |
| Bedroom 2 | 16x10 | 256 ft² |
| Bedroom 3 | 11x10 | 121 ft² |
| Lower | Size | ft² |
|---|---|---|
| Family Room | 19x13 | 361 ft² |
LOT
Acres: N/A
Lot Size Dim.: 211x203x93x56
Longitude: 44.7997
Latitude: -93.1227
Zoning: Residential-Single Family
FINANCIAL & TAXES
Tax year: 2025
Tax annual amount: $4,326
MISCELLANEOUS
Fuel System: N/A
Sewer System: City Sewer/Connected
Water System: City Water/Connected
ADDITIONAL INFORMATION
MLS#: NST7761769
Listing Brokerage: Bridge Realty, LLC

ID: 3803885
Published: June 19, 2025
Last Update: June 19, 2025
Views: 14






