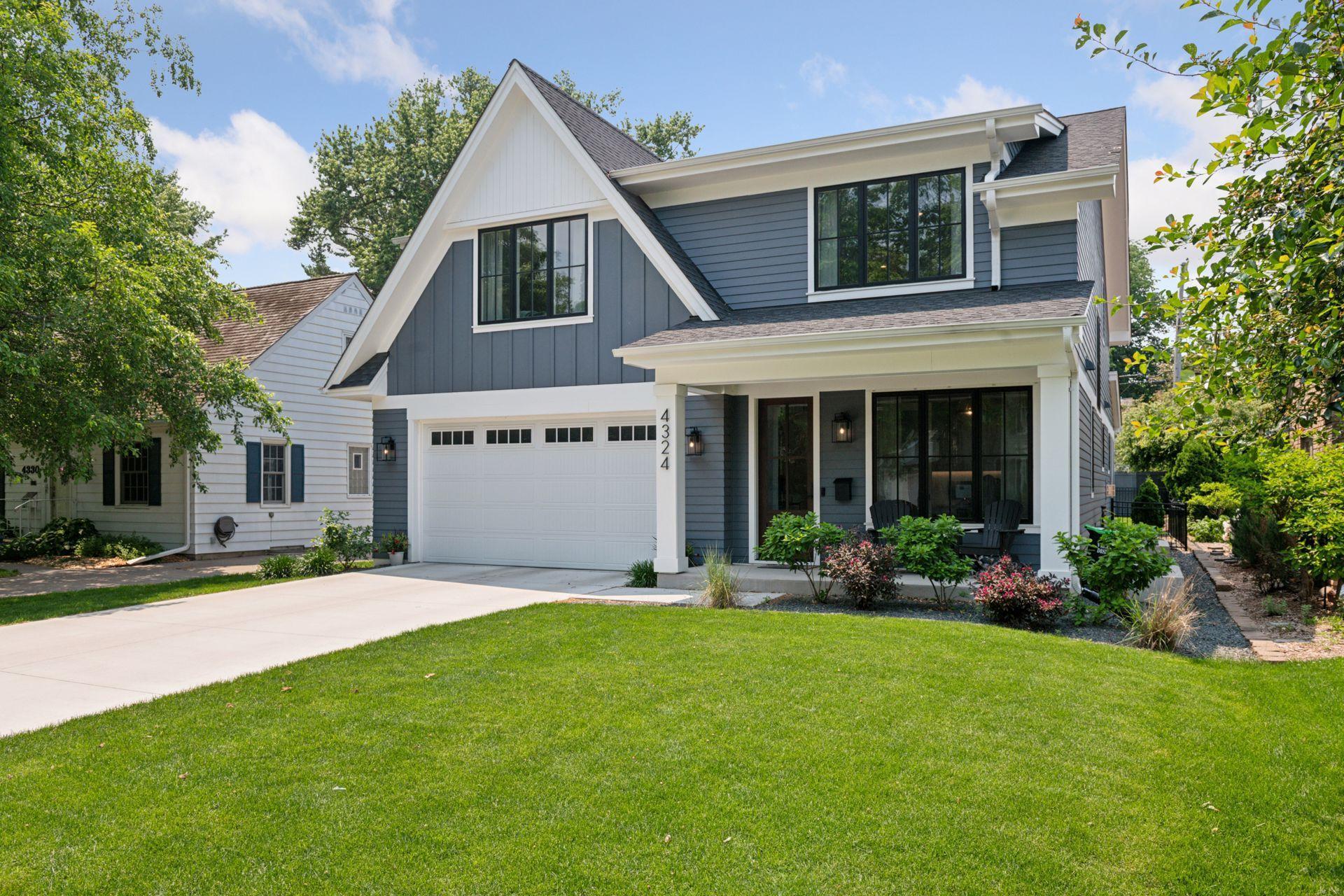4324 OAKDALE AVENUE
4324 Oakdale Avenue, Edina, 55424, MN
-
Price: $1,875,000
-
Status type: For Sale
-
City: Edina
-
Neighborhood: Wooddale Heights
Bedrooms: 5
Property Size :4258
-
Listing Agent: NST49138,NST38882
-
Property type : Single Family Residence
-
Zip code: 55424
-
Street: 4324 Oakdale Avenue
-
Street: 4324 Oakdale Avenue
Bathrooms: 5
Year: 2021
Listing Brokerage: Compass
FEATURES
- Range
- Refrigerator
- Washer
- Dryer
- Microwave
- Exhaust Fan
- Dishwasher
- Disposal
- Air-To-Air Exchanger
- Gas Water Heater
- Stainless Steel Appliances
DETAILS
This exceptional custom built home by City Homes features 5 bedrooms and 5 baths, with sophisticated finishes and a floor plan designed for contemporary living. The open-concept kitchen boasts top-tier appliances including a Wolf range, perfect for everyday living or entertaining. Enjoy the convenience of a dedicated office, mudroom, and the designer touches throughout. The luxurious owner’s suite features a spacious walk-in closet and spa-inspired bathroom with a separate tub . A cozy three-season porch with fireplace will be your favorite spot to kick back, while the finished basement includes a wet bar and workout room. The fenced yard with patio is ideal for outdoor gatherings. Located just steps from Browndale Park and a short stroll to 44th & France—shops, dining, and charm all at your doorstep.
INTERIOR
Bedrooms: 5
Fin ft² / Living Area: 4258 ft²
Below Ground Living: 1090ft²
Bathrooms: 5
Above Ground Living: 3168ft²
-
Basement Details: Daylight/Lookout Windows, Drain Tiled, Finished, Full,
Appliances Included:
-
- Range
- Refrigerator
- Washer
- Dryer
- Microwave
- Exhaust Fan
- Dishwasher
- Disposal
- Air-To-Air Exchanger
- Gas Water Heater
- Stainless Steel Appliances
EXTERIOR
Air Conditioning: Central Air
Garage Spaces: 2
Construction Materials: N/A
Foundation Size: 1454ft²
Unit Amenities:
-
- Patio
- Kitchen Window
- Porch
- Natural Woodwork
- Hardwood Floors
- Sun Room
- Ceiling Fan(s)
- Walk-In Closet
- Vaulted Ceiling(s)
- Washer/Dryer Hookup
- In-Ground Sprinkler
- Exercise Room
- Paneled Doors
- Cable
- Kitchen Center Island
- French Doors
- Wet Bar
- Tile Floors
- Primary Bedroom Walk-In Closet
Heating System:
-
- Forced Air
ROOMS
| Main | Size | ft² |
|---|---|---|
| Living Room | 17x16 | 289 ft² |
| Dining Room | 13x10 | 169 ft² |
| Kitchen | 18x14 | 324 ft² |
| Bedroom 1 | 20x14 | 400 ft² |
| Bedroom 2 | 14x11 | 196 ft² |
| Office | 9x9 | 81 ft² |
| Foyer | 23x5 | 529 ft² |
| Pantry (Walk-In) | 7x7 | 49 ft² |
| Patio | 13x10 | 169 ft² |
| Mud Room | 14x6 | 196 ft² |
| Lower | Size | ft² |
|---|---|---|
| Family Room | 17x16 | 289 ft² |
| Bedroom 5 | 14x10 | 196 ft² |
| Amusement Room | 24x10 | 576 ft² |
| Exercise Room | 8x8 | 64 ft² |
| Upper | Size | ft² |
|---|---|---|
| Bedroom 3 | 13x12 | 169 ft² |
| Bedroom 4 | 12x12 | 144 ft² |
| Laundry | 10x6 | 100 ft² |
LOT
Acres: N/A
Lot Size Dim.: 50 x 140
Longitude: 44.9226
Latitude: -93.3396
Zoning: Residential-Single Family
FINANCIAL & TAXES
Tax year: 2025
Tax annual amount: $24,438
MISCELLANEOUS
Fuel System: N/A
Sewer System: City Sewer/Connected,City Sewer - In Street
Water System: City Water/Connected,City Water - In Street
ADITIONAL INFORMATION
MLS#: NST7748581
Listing Brokerage: Compass

ID: 3776777
Published: June 12, 2025
Last Update: June 12, 2025
Views: 4






