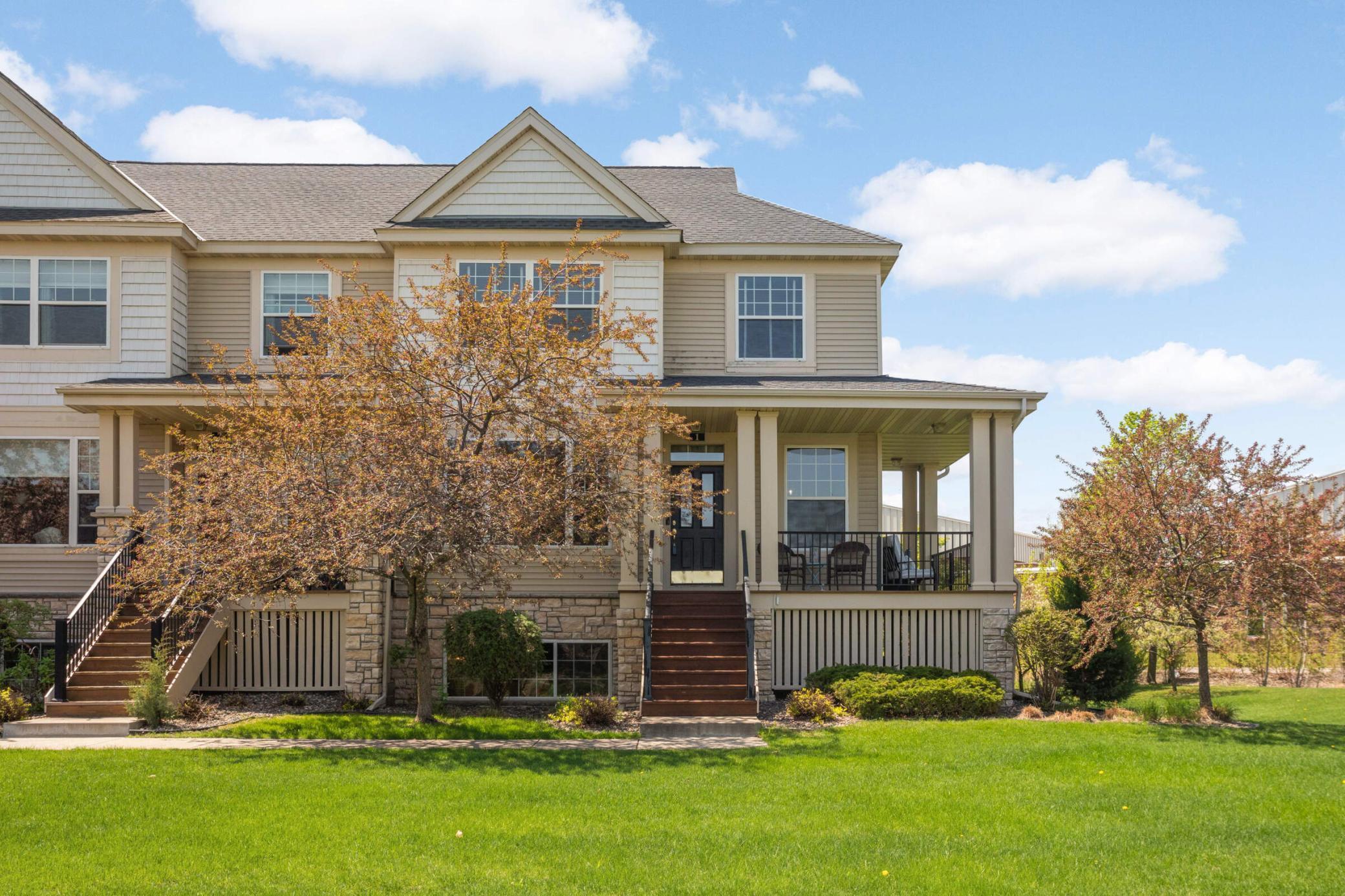4323 VICTOR PATH
4323 Victor Path, Hugo, 55038, MN
-
Property type : Townhouse Side x Side
-
Zip code: 55038
-
Street: 4323 Victor Path
-
Street: 4323 Victor Path
Bathrooms: 4
Year: 2004
Listing Brokerage: Edina Realty, Inc.
FEATURES
- Range
- Refrigerator
- Washer
- Dryer
- Microwave
- Exhaust Fan
- Dishwasher
- Water Softener Owned
- Disposal
- Stainless Steel Appliances
DETAILS
This spacious end-unit townhome in the high-demand Victor Gardens neighborhood has been extensively updated. The open main level features a renovated kitchen with quartz counters, painted cabinets, tile backsplash, and stainless steel appliances. You'll also find a living room, dining area, convenient half bath, and a patio door leading to the back deck. The upper level boasts a large primary suite with private bath, sitting area and two walk-in closets. Also on the upper level is a second bedroom, full bath, and laundry area. The lower level offers a third bedroom and an additional bathroom. The 2-car garage is insulated and heated. Relax on the wraparound front porch overlooking the large greenspace/yard. There are too many improvements to list (please see the highlight sheet in the supplements for a complete list of updates)! Enjoy all that Victor Gardens has to offer including walking paths, tennis/pickleball/basketball courts, parks, a clubhouse, and a swimming pool. Conveniently located close to shopping, restaurants, grocery store, and easy freeway access. Welcome home!
INTERIOR
Bedrooms: 3
Fin ft² / Living Area: 2201 ft²
Below Ground Living: 472ft²
Bathrooms: 4
Above Ground Living: 1729ft²
-
Basement Details: Egress Window(s), Finished,
Appliances Included:
-
- Range
- Refrigerator
- Washer
- Dryer
- Microwave
- Exhaust Fan
- Dishwasher
- Water Softener Owned
- Disposal
- Stainless Steel Appliances
EXTERIOR
Air Conditioning: Central Air
Garage Spaces: 2
Construction Materials: N/A
Foundation Size: 869ft²
Unit Amenities:
-
- Kitchen Window
- Porch
- Natural Woodwork
- Hardwood Floors
- Ceiling Fan(s)
- Walk-In Closet
- Cable
- Kitchen Center Island
- Primary Bedroom Walk-In Closet
Heating System:
-
- Forced Air
ROOMS
| Main | Size | ft² |
|---|---|---|
| Living Room | 16x13 | 256 ft² |
| Dining Room | 13x11 | 169 ft² |
| Kitchen | 19x17 | 361 ft² |
| Porch | 25x4 | 625 ft² |
| Deck | 17x4 | 289 ft² |
| Upper | Size | ft² |
|---|---|---|
| Bedroom 1 | 25x12 | 625 ft² |
| Bedroom 2 | 11x11 | 121 ft² |
| Lower | Size | ft² |
|---|---|---|
| Bedroom 3 | 17x13 | 289 ft² |
LOT
Acres: N/A
Lot Size Dim.: N/A
Longitude: 45.1626
Latitude: -93.02
Zoning: Residential-Single Family
FINANCIAL & TAXES
Tax year: 2025
Tax annual amount: $3,988
MISCELLANEOUS
Fuel System: N/A
Sewer System: City Sewer/Connected
Water System: City Water/Connected
ADITIONAL INFORMATION
MLS#: NST7740914
Listing Brokerage: Edina Realty, Inc.

ID: 3698556
Published: May 24, 2025
Last Update: May 24, 2025
Views: 8






