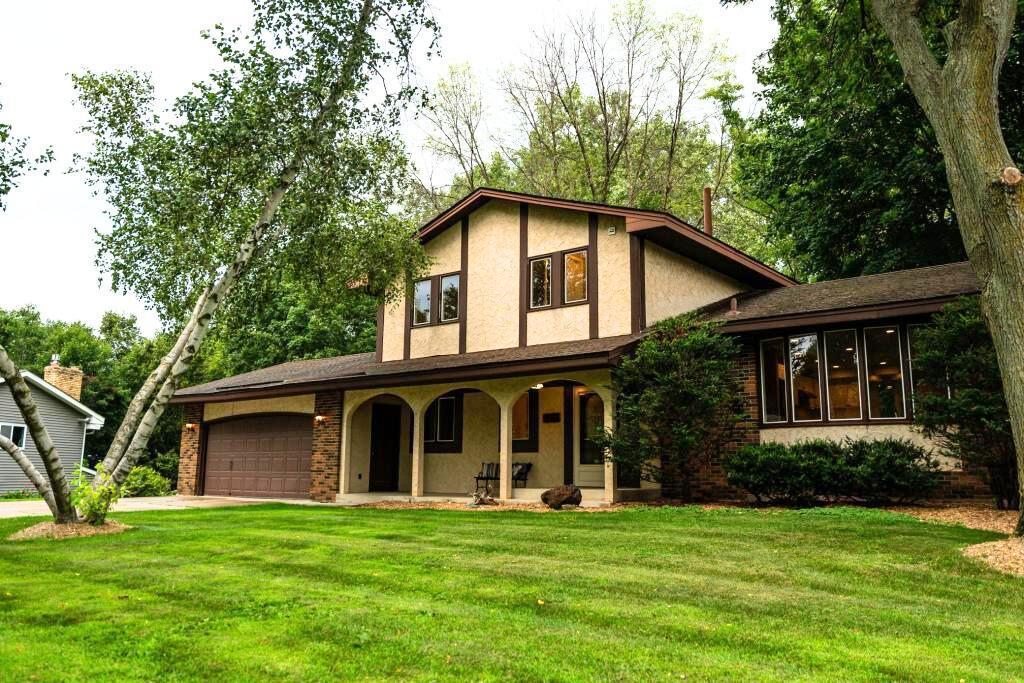4321 LANCELOT DRIVE
4321 Lancelot Drive, Minnetonka, 55345, MN
-
Price: $675,000
-
Status type: For Sale
-
City: Minnetonka
-
Neighborhood: Cameestates
Bedrooms: 4
Property Size :2767
-
Listing Agent: NST1000015,NST63232
-
Property type : Single Family Residence
-
Zip code: 55345
-
Street: 4321 Lancelot Drive
-
Street: 4321 Lancelot Drive
Bathrooms: 3
Year: 1969
Listing Brokerage: Real Broker, LLC
FEATURES
- Washer
- Dryer
- Microwave
- Dishwasher
- Disposal
- Cooktop
DETAILS
Tucked away on a peaceful cul-de-sac, this beautifully updated home rests on a spacious .60 acre lot in the highly sought-after Minnetonka School District. Walking distance to Minnetonka Middle School East. Featuring 4 bedrooms, 2.5 baths, 3 bedrooms on one level.The open floor plan is perfect for both everyday living and entertaining. 2 fireplaces , expansive family room—ideal for a pool table, gaming area, or movie nights. The newly updated kitchen shines with white cabinetry, stainless steel appliances, and stunning granite countertops, creating a fresh, modern feel. Step into the 3-season screened porch to take in serene views of the private backyard and scenic wetlands. A charming covered front porch welcomes guests and offers a relaxing spot for morning coffee or evening conversations. With a deep 2+ car garage, quiet neighborhood, and thoughtful updates throughout. New Roof! This home is move-in ready and truly has it all. Close to trails & easy highway access.
INTERIOR
Bedrooms: 4
Fin ft² / Living Area: 2767 ft²
Below Ground Living: 1196ft²
Bathrooms: 3
Above Ground Living: 1571ft²
-
Basement Details: Block,
Appliances Included:
-
- Washer
- Dryer
- Microwave
- Dishwasher
- Disposal
- Cooktop
EXTERIOR
Air Conditioning: Central Air
Garage Spaces: 2
Construction Materials: N/A
Foundation Size: 1196ft²
Unit Amenities:
-
Heating System:
-
- Forced Air
ROOMS
| Main | Size | ft² |
|---|---|---|
| Living Room | 22' X 13' | 484 ft² |
| Kitchen | 12' X 12' | 144 ft² |
| Dining Room | 13' X 10' | 169 ft² |
| Family Room | 23' X 14' | 529 ft² |
| Three Season Porch | 15' X 11.5' | 225 ft² |
| Bedroom 4 | 11' X 10' | 121 ft² |
| Upper | Size | ft² |
|---|---|---|
| Bedroom 1 | 14' X12' | 196 ft² |
| Bedroom 2 | 10' X 12' | 100 ft² |
| Bedroom 3 | 10' X 12' | 100 ft² |
| Lower | Size | ft² |
|---|---|---|
| Laundry | 21' X 25.5' | 441 ft² |
| Basement | Size | ft² |
|---|---|---|
| Recreation Room | 23' X 11' | 529 ft² |
| Recreation Room | 13.5' X 10.5' | 181.13 ft² |
| Utility Room | 13' X 8.5' | 169 ft² |
LOT
Acres: N/A
Lot Size Dim.: 97x231x142x226
Longitude: 44.9244
Latitude: -93.4985
Zoning: Residential-Single Family
FINANCIAL & TAXES
Tax year: 2024
Tax annual amount: $7,705
MISCELLANEOUS
Fuel System: N/A
Sewer System: City Sewer - In Street
Water System: City Water/Connected
ADDITIONAL INFORMATION
MLS#: NST7786261
Listing Brokerage: Real Broker, LLC

ID: 4015353
Published: August 18, 2025
Last Update: August 18, 2025
Views: 39






