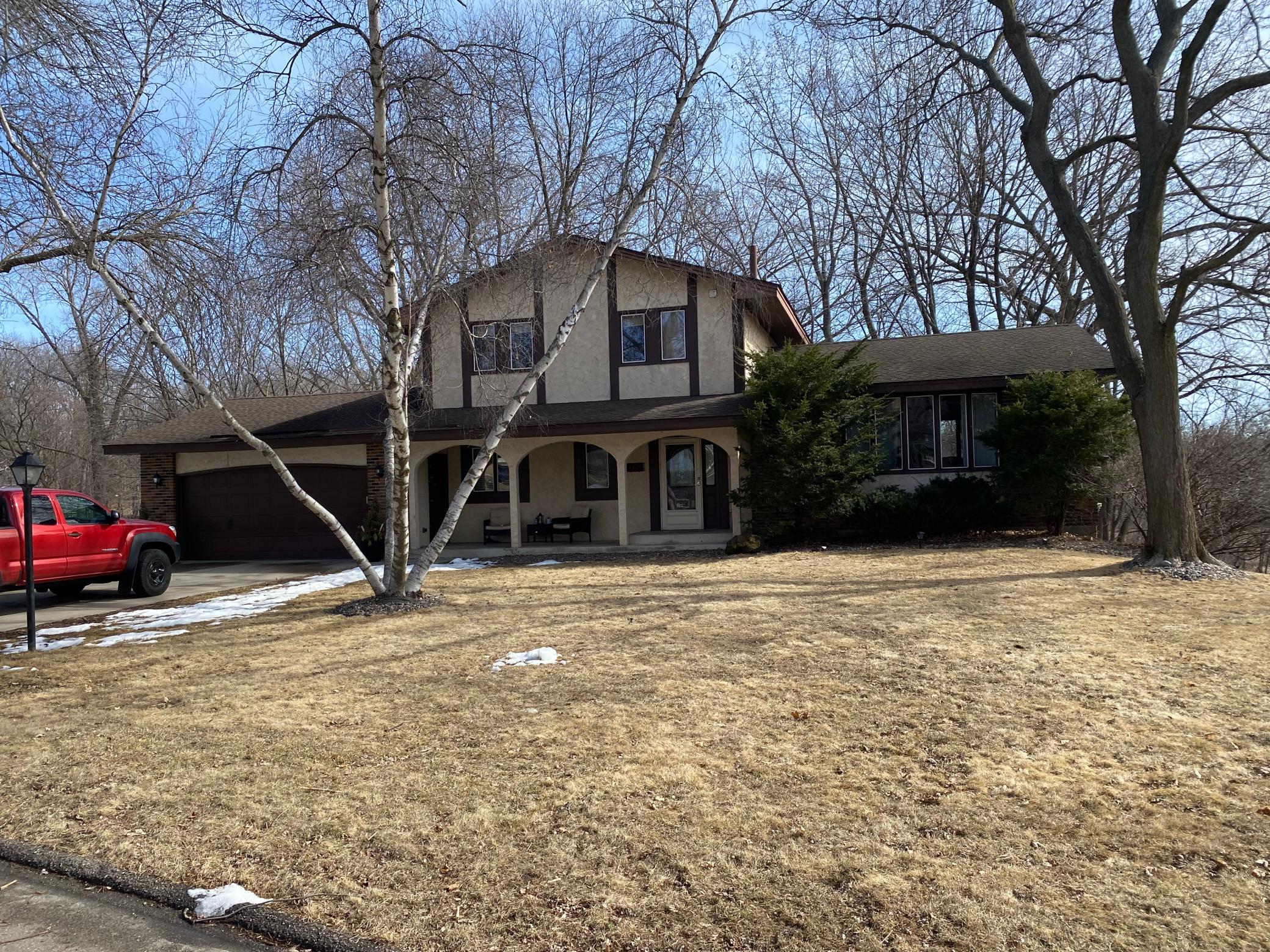4321 LANCELOT DRIVE
4321 Lancelot Drive, Minnetonka, 55345, MN
-
Price: $699,900
-
Status type: For Sale
-
City: Minnetonka
-
Neighborhood: Cameestates
Bedrooms: 4
Property Size :0
-
Listing Agent: NST21258,NST224714
-
Property type : Single Family Residence
-
Zip code: 55345
-
Street: 4321 Lancelot Drive
-
Street: 4321 Lancelot Drive
Bathrooms: 3
Year: 1969
Listing Brokerage: Blue Chip Realtors, Limited
FEATURES
- Washer
- Dryer
- Microwave
- Dishwasher
- Disposal
- Cooktop
DETAILS
Beautiful cul de sac home on 3/4 acre lot in award winning Minnetonka school district. Enjoy 4 bedroom, 2.5 baths with lots of room. A 2 plus deep garage allows for a workshop. A three season screened in porch overlooking very private back yard and scenic wetlands area located in a quiet neighborhood. Newly updated and new furnace ready for your family to enjoy.
INTERIOR
Bedrooms: 4
Fin ft² / Living Area: N/A
Below Ground Living: N/A
Bathrooms: 3
Above Ground Living: N/A
-
Basement Details: Block,
Appliances Included:
-
- Washer
- Dryer
- Microwave
- Dishwasher
- Disposal
- Cooktop
EXTERIOR
Air Conditioning: Central Air
Garage Spaces: 2
Construction Materials: N/A
Foundation Size: 1196ft²
Unit Amenities:
-
Heating System:
-
- Forced Air
ROOMS
| Main | Size | ft² |
|---|---|---|
| Living Room | 22' X 13' | 484 ft² |
| Kitchen | 12' X 12' | 144 ft² |
| Dining Room | 13' X 10' | 169 ft² |
| Upper | Size | ft² |
|---|---|---|
| Bedroom 1 | 20' X 12' | 400 ft² |
| Bedroom 2 | 14' X 12' | 196 ft² |
| Bedroom 3 | 14' X 12' | 196 ft² |
| Lower | Size | ft² |
|---|---|---|
| Family Room | 23' X 14' | 529 ft² |
| Office | 10.5' X 12' | 109.38 ft² |
| Three Season Porch | 16' X 12' | 256 ft² |
| Laundry | 21' X 25.5' | 441 ft² |
| Bedroom 4 | 12' X 10' | 144 ft² |
| Basement | Size | ft² |
|---|---|---|
| Recreation Room | 11' X 23' | 121 ft² |
LOT
Acres: N/A
Lot Size Dim.: 97x231x142x226
Longitude: 44.9244
Latitude: -93.4985
Zoning: Residential-Single Family
FINANCIAL & TAXES
Tax year: 2024
Tax annual amount: $7,705
MISCELLANEOUS
Fuel System: N/A
Sewer System: City Sewer - In Street
Water System: City Water/Connected
ADITIONAL INFORMATION
MLS#: NST7724463
Listing Brokerage: Blue Chip Realtors, Limited

ID: 3580548
Published: May 02, 2025
Last Update: May 02, 2025
Views: 2






