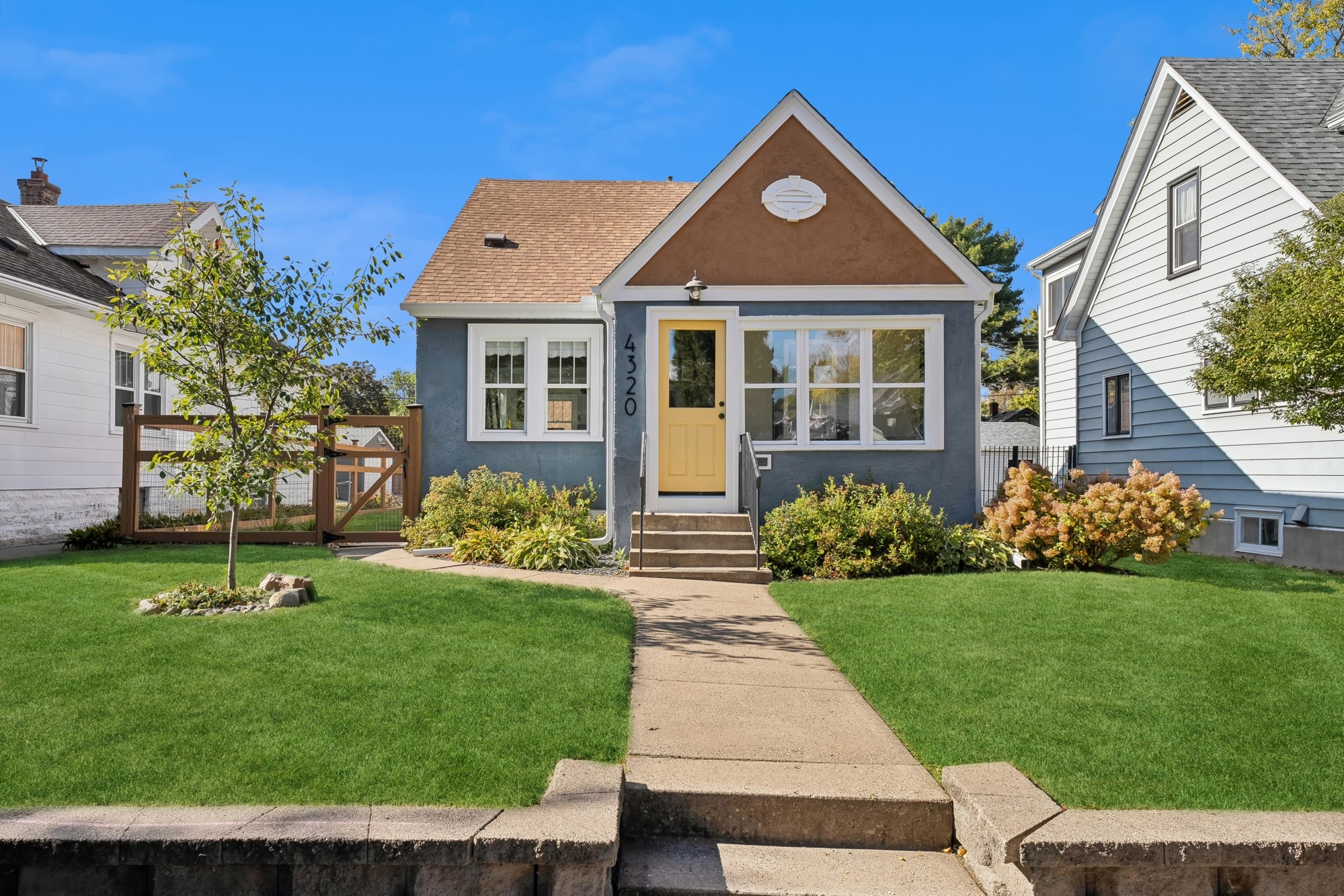4320 43RD AVENUE
4320 43rd Avenue, Minneapolis, 55406, MN
-
Price: $454,900
-
Status type: For Sale
-
City: Minneapolis
-
Neighborhood: Hiawatha
Bedrooms: 3
Property Size :1579
-
Listing Agent: NST16638,NST114236
-
Property type : Single Family Residence
-
Zip code: 55406
-
Street: 4320 43rd Avenue
-
Street: 4320 43rd Avenue
Bathrooms: 2
Year: 1922
Listing Brokerage: Coldwell Banker Burnet
FEATURES
- Refrigerator
- Washer
- Dryer
- Microwave
- Dishwasher
- Disposal
- Freezer
- Cooktop
- Wall Oven
- Stainless Steel Appliances
DETAILS
Refined and tastefully renovated, this charming and character-rich contemporary craftsman home in the amazing Hiawatha neighborhood of MPLS is a dream come true! Exceptional attention to craftsmanship, design, and detail shine throughout. This stunning home was completely remodeled in 2014. The main floor was renovated to include new CALI bamboo flooring, a new bathroom, new windows, a fantastic mudroom, and a truly amazing kitchen, with installation of Carrara marble countertops, custom cabinetry, and hardware from Architectural Antiques in MPLS. Upstairs renovations include 8-foot ceilings, bamboo flooring, new windows, and a new bathroom with heated floors and a jetted tub. Also completed with remodel was new ductwork, new electrical, and new plumbing, as well as reorienting both staircases! Spectacular landscaping across the entire property. Truly unique and must be seen to be believed. This pocket of South MPLS is the cutest little neighborhood and very geographically desirable. Steps away from W River Parkway, Minnehaha Falls, public transit, shops, boutiques, and restaurants!
INTERIOR
Bedrooms: 3
Fin ft² / Living Area: 1579 ft²
Below Ground Living: 300ft²
Bathrooms: 2
Above Ground Living: 1279ft²
-
Basement Details: Block, Daylight/Lookout Windows, Partially Finished,
Appliances Included:
-
- Refrigerator
- Washer
- Dryer
- Microwave
- Dishwasher
- Disposal
- Freezer
- Cooktop
- Wall Oven
- Stainless Steel Appliances
EXTERIOR
Air Conditioning: Central Air
Garage Spaces: 2
Construction Materials: N/A
Foundation Size: 856ft²
Unit Amenities:
-
Heating System:
-
- Forced Air
ROOMS
| Upper | Size | ft² |
|---|---|---|
| Bedroom 1 | 18 x 12 | 324 ft² |
| Main | Size | ft² |
|---|---|---|
| Bedroom 2 | 11 x 10 | 121 ft² |
| Bedroom 3 | 10 x 9 | 100 ft² |
| Dining Room | 12 x 8 | 144 ft² |
| Living Room | 13 x 12 | 169 ft² |
| Kitchen | 12 x 9 | 144 ft² |
| Mud Room | 6 x 5 | 36 ft² |
| Porch | 13 x 6 | 169 ft² |
| Lower | Size | ft² |
|---|---|---|
| Family Room | 30 x 10 | 900 ft² |
LOT
Acres: N/A
Lot Size Dim.: 43 x 126
Longitude: 44.9245
Latitude: -93.2118
Zoning: Residential-Single Family
FINANCIAL & TAXES
Tax year: 2025
Tax annual amount: $5,454
MISCELLANEOUS
Fuel System: N/A
Sewer System: City Sewer/Connected
Water System: City Water/Connected
ADDITIONAL INFORMATION
MLS#: NST7825929
Listing Brokerage: Coldwell Banker Burnet

ID: 4301291
Published: November 15, 2025
Last Update: November 15, 2025
Views: 1






