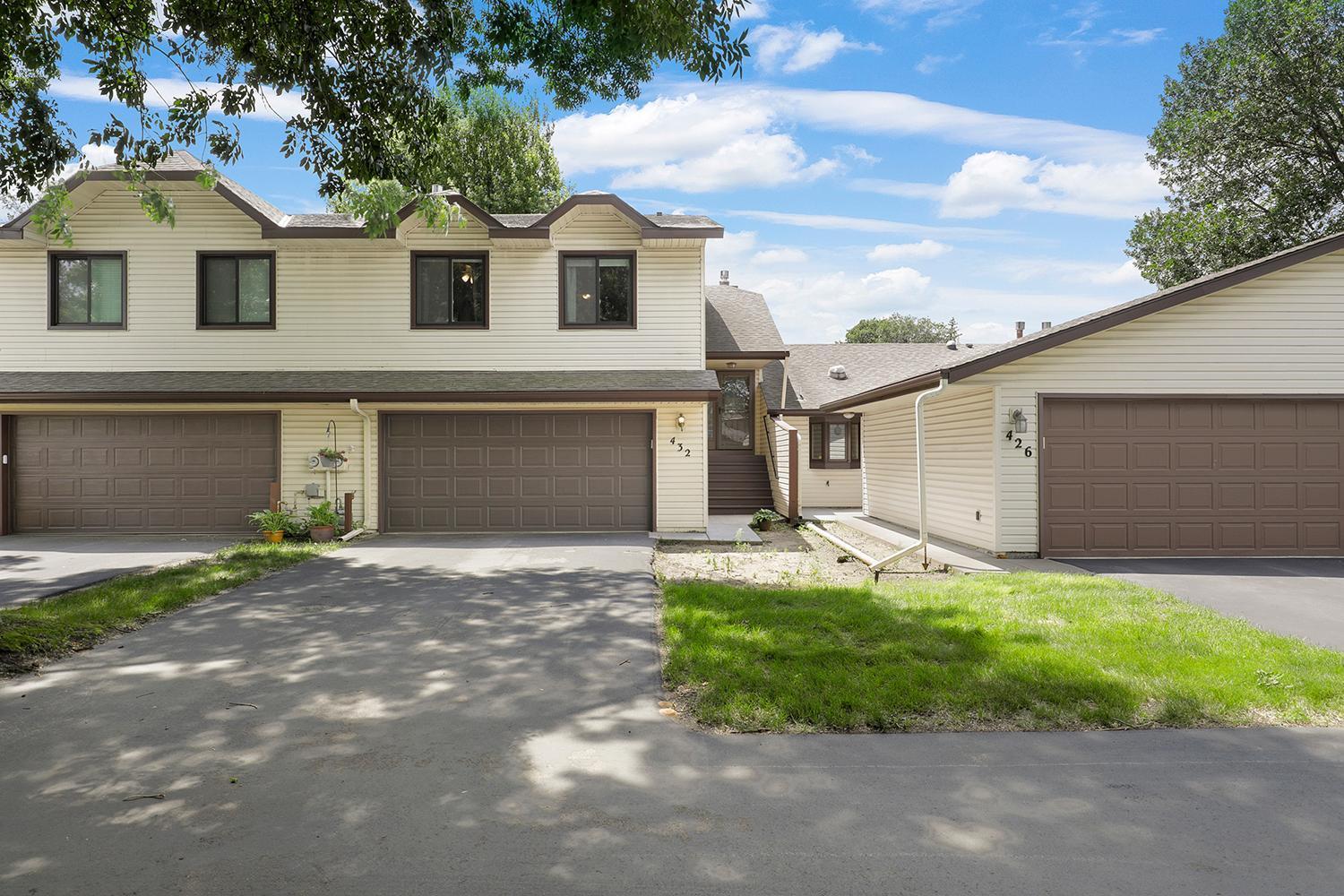432 CLOVER LEAF PARKWAY
432 Clover Leaf Parkway, Minneapolis (Blaine), 55434, MN
-
Price: $275,000
-
Status type: For Sale
-
City: Minneapolis (Blaine)
-
Neighborhood: Clover Leaf Farm 6th Add
Bedrooms: 2
Property Size :1477
-
Listing Agent: NST16579,NST109440
-
Property type : Townhouse Side x Side
-
Zip code: 55434
-
Street: 432 Clover Leaf Parkway
-
Street: 432 Clover Leaf Parkway
Bathrooms: 2
Year: 1982
Listing Brokerage: Edina Realty, Inc.
FEATURES
- Range
- Refrigerator
- Washer
- Dryer
- Dishwasher
DETAILS
This beautifully updated townhome in Blaine is ready for its next owner! Step inside to a spacious entryway that opens up dramatically to the main living area above. Head upstairs and you’ll find an open-concept living and dining space with gorgeous bamboo hardwood floors and tons of natural light. The all-white kitchen is a standout, featuring granite countertops, an oversized island, updated appliances, color-changing under-cabinet lights, and a dining area that walks out to your private deck—perfect for grilling or relaxing on warm summer evenings. Upstairs, you’ll find two comfortable bedrooms and a full bath. Downstairs, the lower-level family room is the perfect cozy hangout, complete with a gas fireplace and sliding glass door. You’ll also find the third bedroom, a ¾ bath, and a convenient laundry area. Major updates include a new furnace and water heater in 2024, plus updated windows throughout the home (2018). Located just minutes from both Central and University Avenues, you’ll have easy access to shopping, dining, and commuting. And for those who love the outdoors, you’re close to several parks, including Pioneer Park and Aquatore Park—ideal for morning walks, weekend picnics, or playground time. This home has been lovingly cared for and it shows—come see it for yourself!
INTERIOR
Bedrooms: 2
Fin ft² / Living Area: 1477 ft²
Below Ground Living: 508ft²
Bathrooms: 2
Above Ground Living: 969ft²
-
Basement Details: Finished, Walkout,
Appliances Included:
-
- Range
- Refrigerator
- Washer
- Dryer
- Dishwasher
EXTERIOR
Air Conditioning: Central Air
Garage Spaces: 2
Construction Materials: N/A
Foundation Size: 508ft²
Unit Amenities:
-
- Ceiling Fan(s)
Heating System:
-
- Forced Air
ROOMS
| Upper | Size | ft² |
|---|---|---|
| Living Room | 13 x 12 | 169 ft² |
| Dining Room | 14 x 10 | 196 ft² |
| Bedroom 1 | 15 x 11 | 225 ft² |
| Bedroom 2 | 11 x 10 | 121 ft² |
| Kitchen | 18 x 14 | 324 ft² |
| Lower | Size | ft² |
|---|---|---|
| Office | 12 x 10 | 144 ft² |
LOT
Acres: N/A
Lot Size Dim.: 28 x 100
Longitude: 45.1447
Latitude: -93.2591
Zoning: Residential-Single Family
FINANCIAL & TAXES
Tax year: 2024
Tax annual amount: $2,267
MISCELLANEOUS
Fuel System: N/A
Sewer System: City Sewer/Connected
Water System: City Water/Connected
ADITIONAL INFORMATION
MLS#: NST7764204
Listing Brokerage: Edina Realty, Inc.

ID: 3826348
Published: June 25, 2025
Last Update: June 25, 2025
Views: 4






