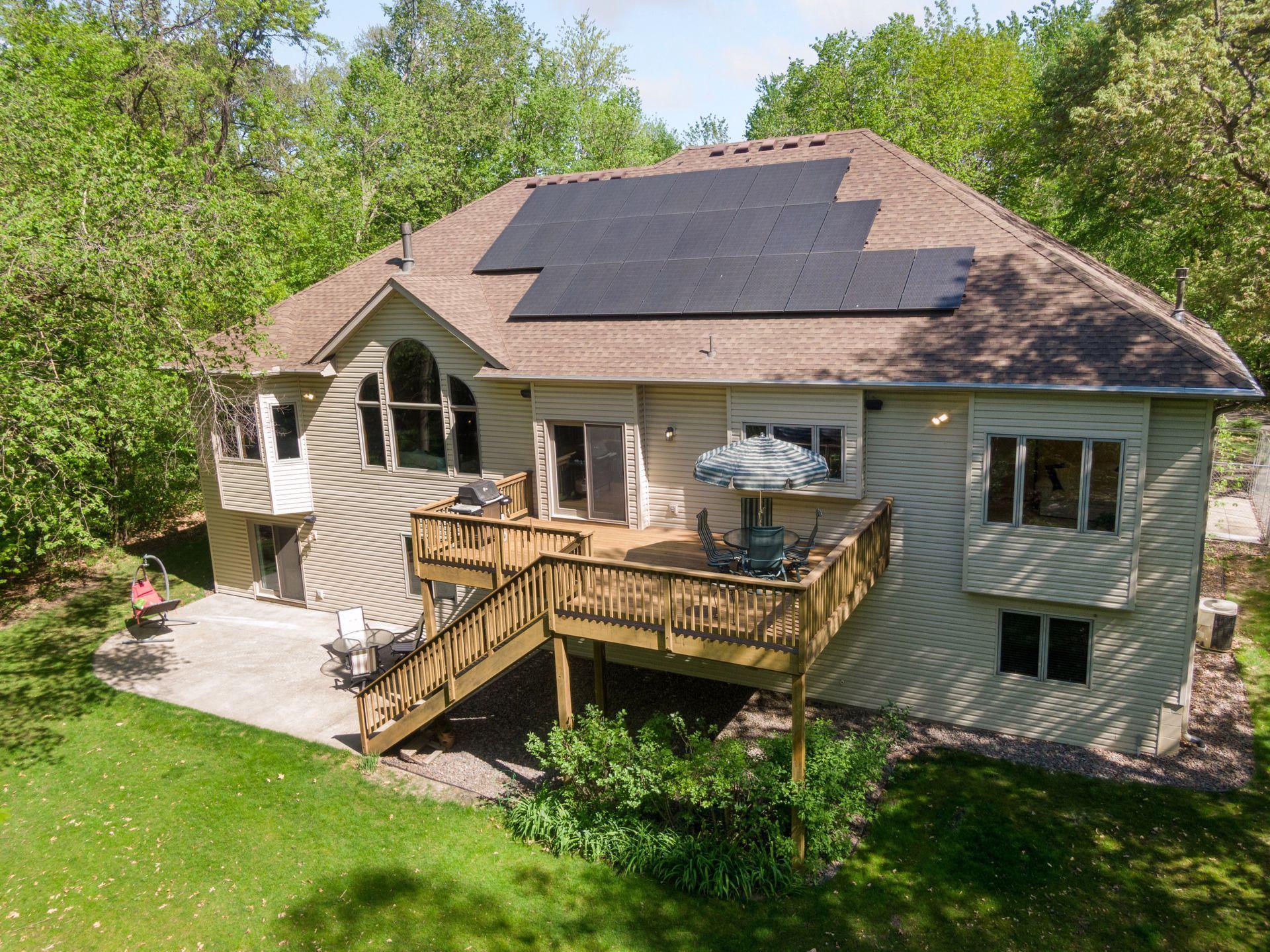4318 153RD AVENUE
4318 153rd Avenue, Ham Lake, 55304, MN
-
Price: $850,000
-
Status type: For Sale
-
City: Ham Lake
-
Neighborhood: Bear Creek
Bedrooms: 5
Property Size :4113
-
Listing Agent: NST16466,NST49211
-
Property type : Single Family Residence
-
Zip code: 55304
-
Street: 4318 153rd Avenue
-
Street: 4318 153rd Avenue
Bathrooms: 3
Year: 1998
Listing Brokerage: Edina Realty, Inc.
FEATURES
- Range
- Refrigerator
- Washer
- Dryer
- Microwave
- Dishwasher
- Water Softener Owned
- Humidifier
- Air-To-Air Exchanger
- Trash Compactor
- Iron Filter
- Gas Water Heater
DETAILS
Nestled on a serene private lot with a picturesque pond, this top-notch rambler design effortlessly combines executive-level necessities with comfortable luxury. The grand foyer sets the tone, introducing elegant yet relaxed features throughout the home. The living room strikes a balance between dramatic and cozy, featuring custom cherry cabinetry, built-in bookshelves, majestic pillars, and soaring cathedral vaulted ceilings. South-facing Palladian windows span an entire wall, bathing the room in natural light and offering stunning views of the lush lawn and densely wooded backyard. A charming gas fireplace completes the warm atmosphere. The kitchen and informal dining area shine with gleaming hardwood maple floors and cherry cabinetry that offers abundant countertop space, a full wall of pantry cabinets, and a multifunctional preparation island complete with an electric outlet and built-in desk. Atrium doors lead out to a spacious 24x16 cedar deck, which connects to a 32x16 concrete patio both equipped with speakers, perfect for outdoor enjoyment and entertaining, all with the benefit of south-facing exposure. The master suite is a retreat, boasting a tray vaulted ceiling, a bow window with wooded views, and generous his-and-her closets accompanied by a built-in bureau. The ensuite bathroom offers a luxurious experience with a large shower, a whirlpool tub, double vanity, and ample storage. Additionally, it features a second bedroom, a ¾ bathroom, and a formal dining area on the main level. The garage offers practicality with two entryways, one through the hallway and the other through the laundry room, which features additional cabinets for storage. The lower level maintains the high standards of quality, with a welcoming family room equipped with a surround sound entertainment center, a gas fireplace framed by ceramic accents, and built-in bookshelves and cabinetry. The Wet bar adds convenience with a refrigerator, dishwasher, sink, and ceramic flooring. This level also includes two additional bedrooms, an office/3rd bedroom with French doors, a bathroom, and gym/safe room, and plenty of storage. 26 Solar panels enhance energy efficiency, and the detached garage (12x20) adds extra utility with a concrete floor, electrical outlets, light switches, and a master switch. The yard is a gardener’s dream, featuring apple and cherry trees, creating a private oasis to savor. In addition zoned cooling, exterior hot tub outlet, pop-up gutter drain system, inside/outside dog kennel, two water heaters, two dishwashers (downstairs bar), two refrigerators (downstairs bar).
INTERIOR
Bedrooms: 5
Fin ft² / Living Area: 4113 ft²
Below Ground Living: 1950ft²
Bathrooms: 3
Above Ground Living: 2163ft²
-
Basement Details: Block, Crawl Space, Daylight/Lookout Windows, Drain Tiled, Finished, Full, Storage Space, Sump Pump, Walkout,
Appliances Included:
-
- Range
- Refrigerator
- Washer
- Dryer
- Microwave
- Dishwasher
- Water Softener Owned
- Humidifier
- Air-To-Air Exchanger
- Trash Compactor
- Iron Filter
- Gas Water Heater
EXTERIOR
Air Conditioning: Central Air
Garage Spaces: 5
Construction Materials: N/A
Foundation Size: 2163ft²
Unit Amenities:
-
- Patio
- Kitchen Window
- Deck
- Natural Woodwork
- Hardwood Floors
- Sun Room
- Ceiling Fan(s)
- Walk-In Closet
- Vaulted Ceiling(s)
- Security System
- In-Ground Sprinkler
- Exercise Room
- Paneled Doors
- Kitchen Center Island
- French Doors
- Wet Bar
- Tile Floors
- Security Lights
- Main Floor Primary Bedroom
- Primary Bedroom Walk-In Closet
Heating System:
-
- Forced Air
- Dual
- Zoned
- Humidifier
ROOMS
| Main | Size | ft² |
|---|---|---|
| Living Room | 19x16 | 361 ft² |
| Informal Dining Room | 16x12 | 256 ft² |
| Family Room | 34x25 | 1156 ft² |
| Kitchen | 15x12 | 225 ft² |
| Foyer | 14x8 | 196 ft² |
| Laundry | 12x8 | 144 ft² |
| Bedroom 1 | 18x14 | 324 ft² |
| Bedroom 2 | 12x11 | 144 ft² |
| Sun Room | 15x12 | 225 ft² |
| Deck | 24x16 | 576 ft² |
| Lower | Size | ft² |
|---|---|---|
| Bedroom 3 | 15x14 | 225 ft² |
| Bedroom 4 | 13x12 | 169 ft² |
| Bedroom 5 | 15x14 | 225 ft² |
| Patio | 16x34 | 256 ft² |
| Bar/Wet Bar Room | 12x11 | 144 ft² |
| Storage | 9x9 | 81 ft² |
| Exercise Room | 17x10 | 289 ft² |
LOT
Acres: N/A
Lot Size Dim.: 200x262x560x199x608x315
Longitude: 45.2463
Latitude: -93.1601
Zoning: Residential-Single Family
FINANCIAL & TAXES
Tax year: 2025
Tax annual amount: $6,805
MISCELLANEOUS
Fuel System: N/A
Sewer System: Private Sewer,Tank with Drainage Field
Water System: Well
ADDITIONAL INFORMATION
MLS#: NST7739730
Listing Brokerage: Edina Realty, Inc.

ID: 3683720
Published: May 14, 2025
Last Update: May 14, 2025
Views: 22






