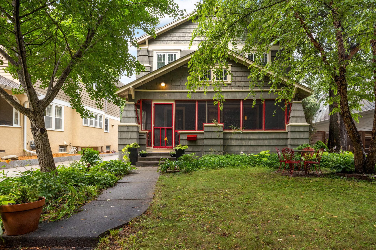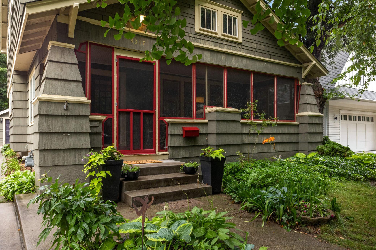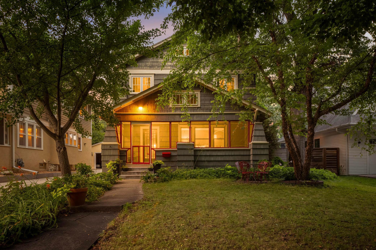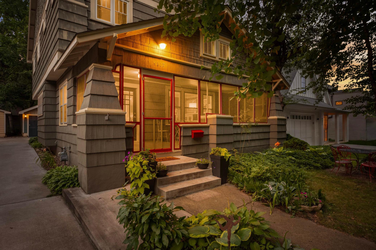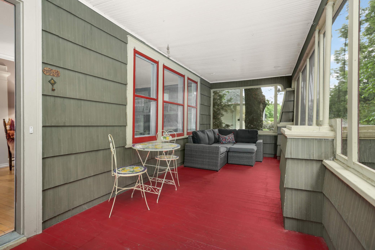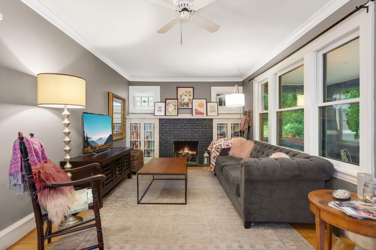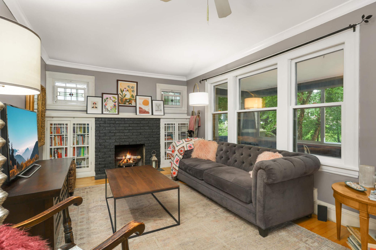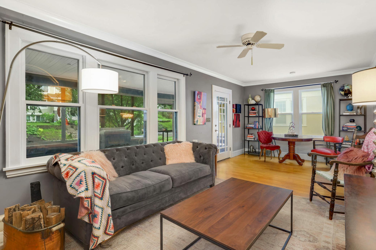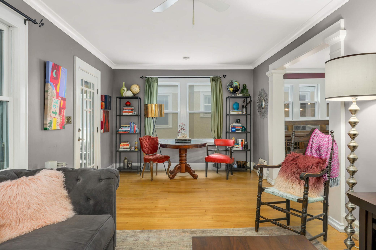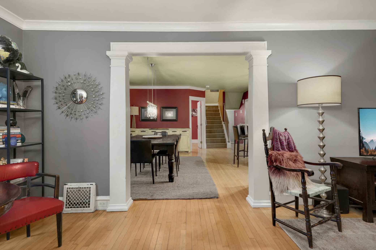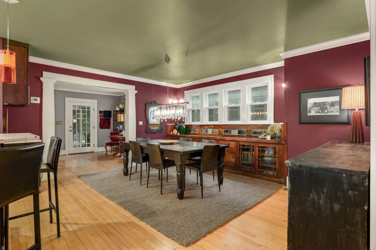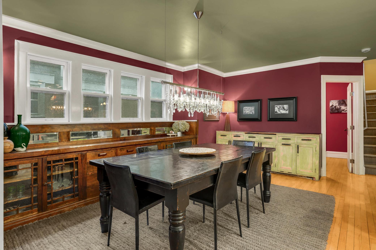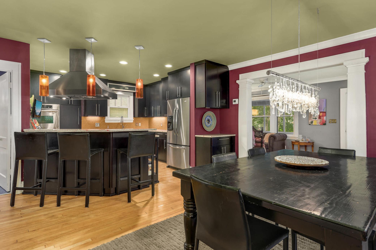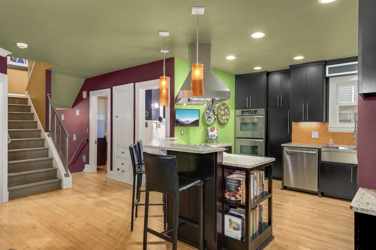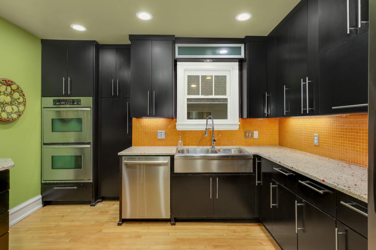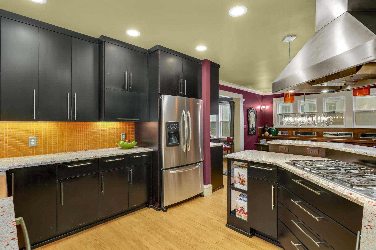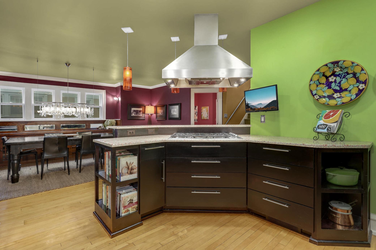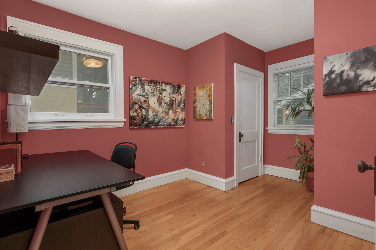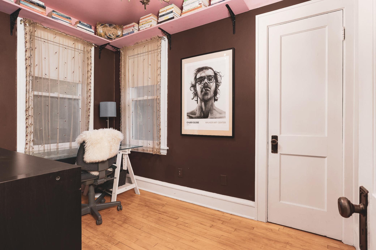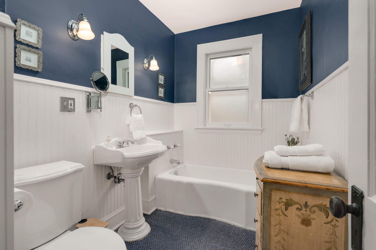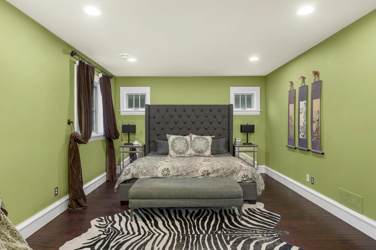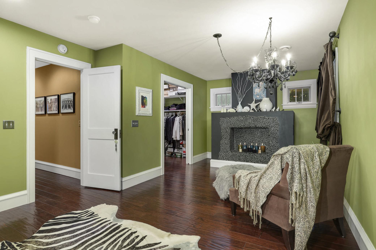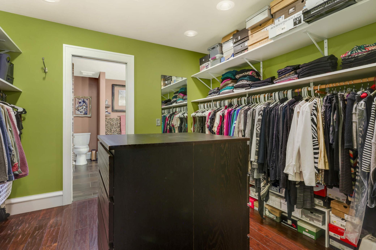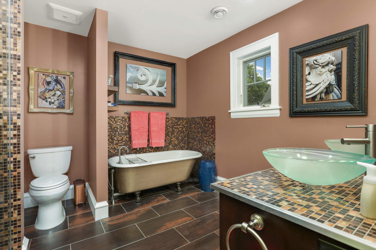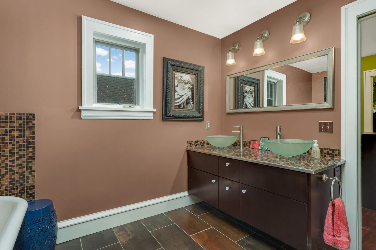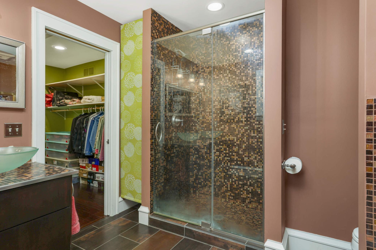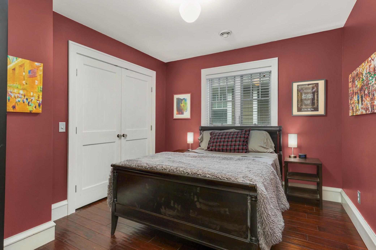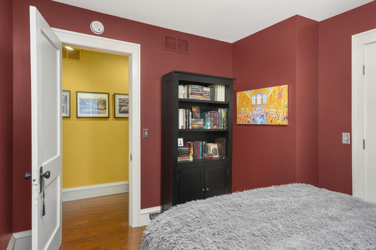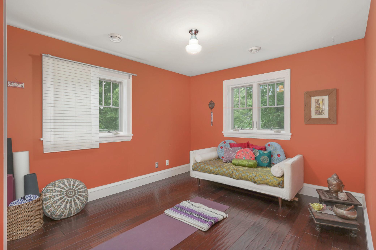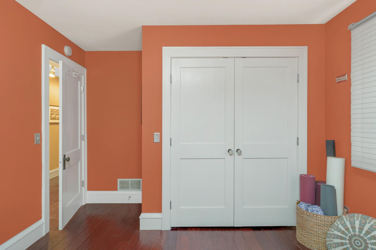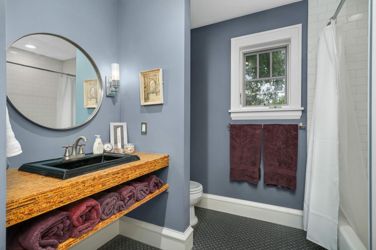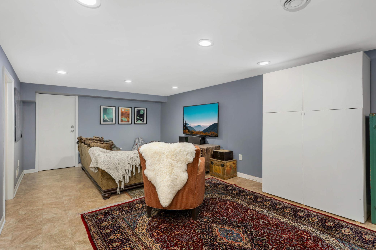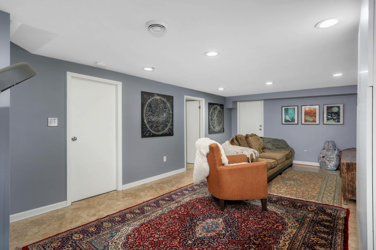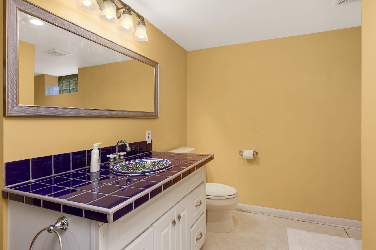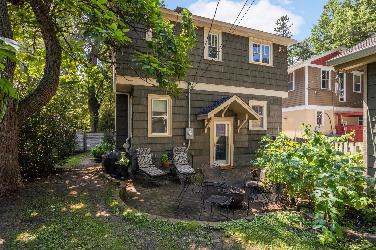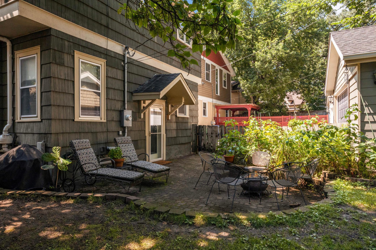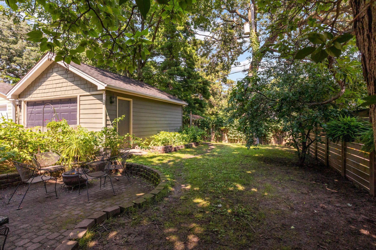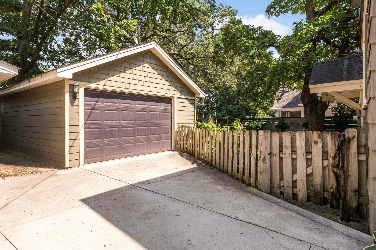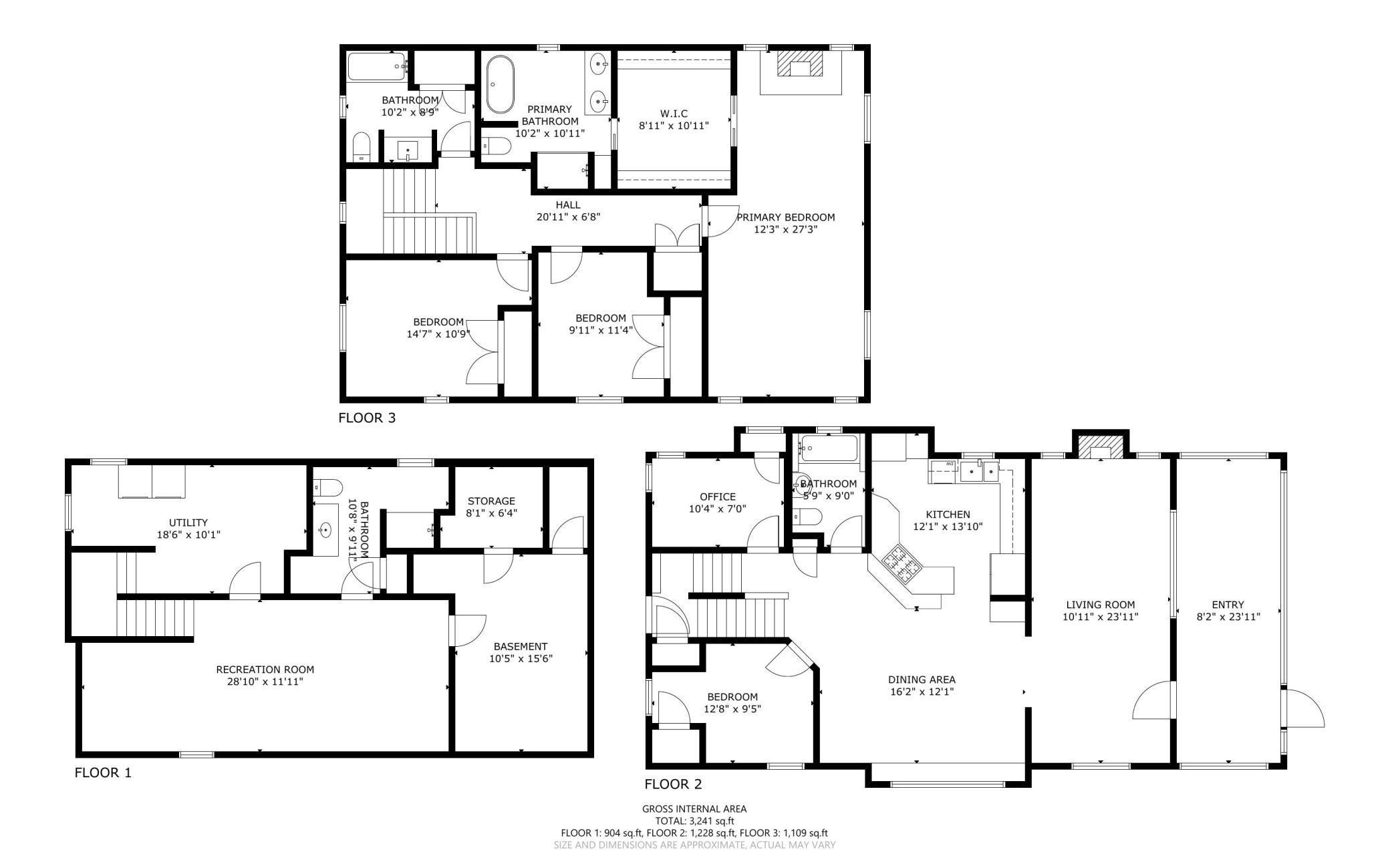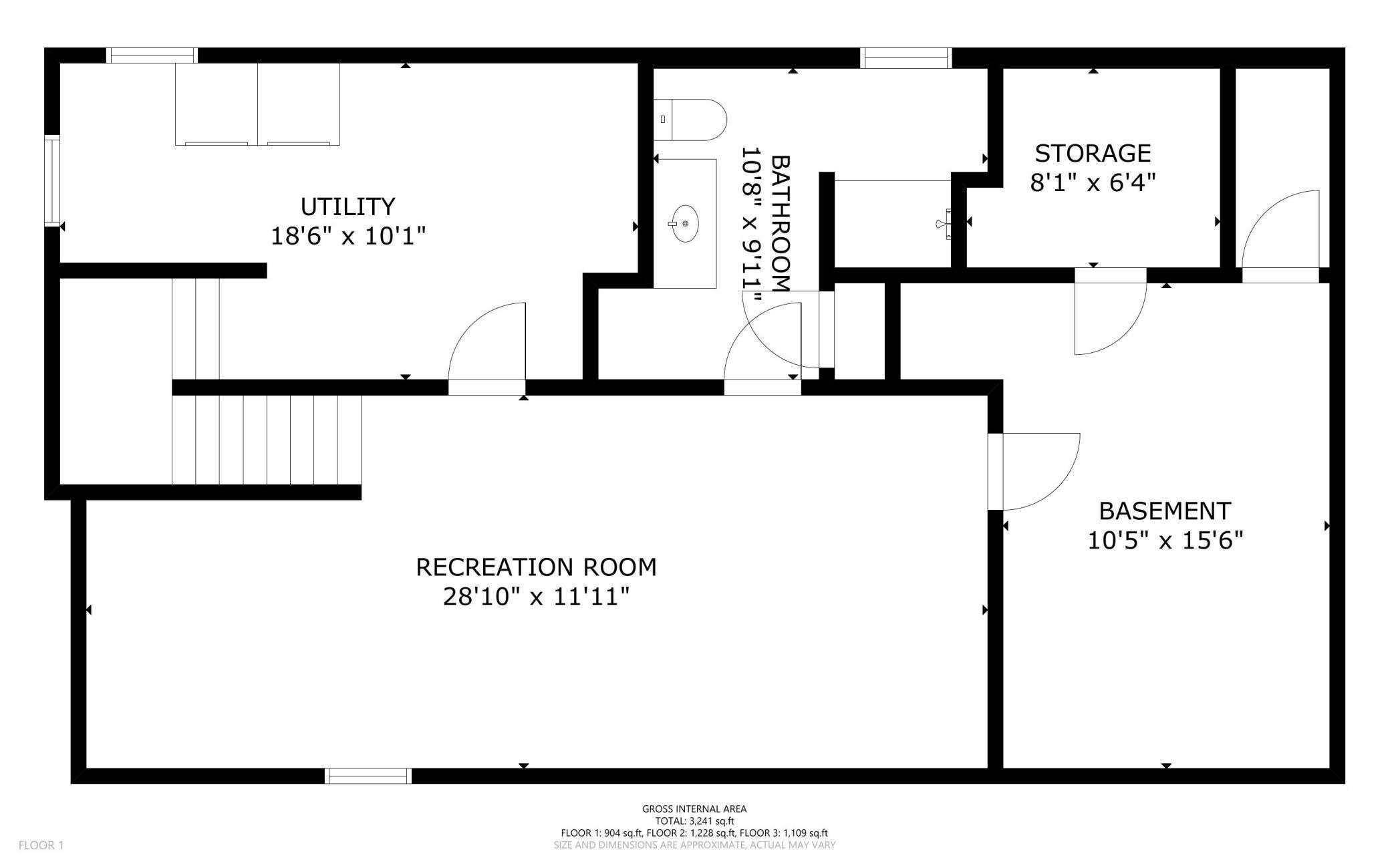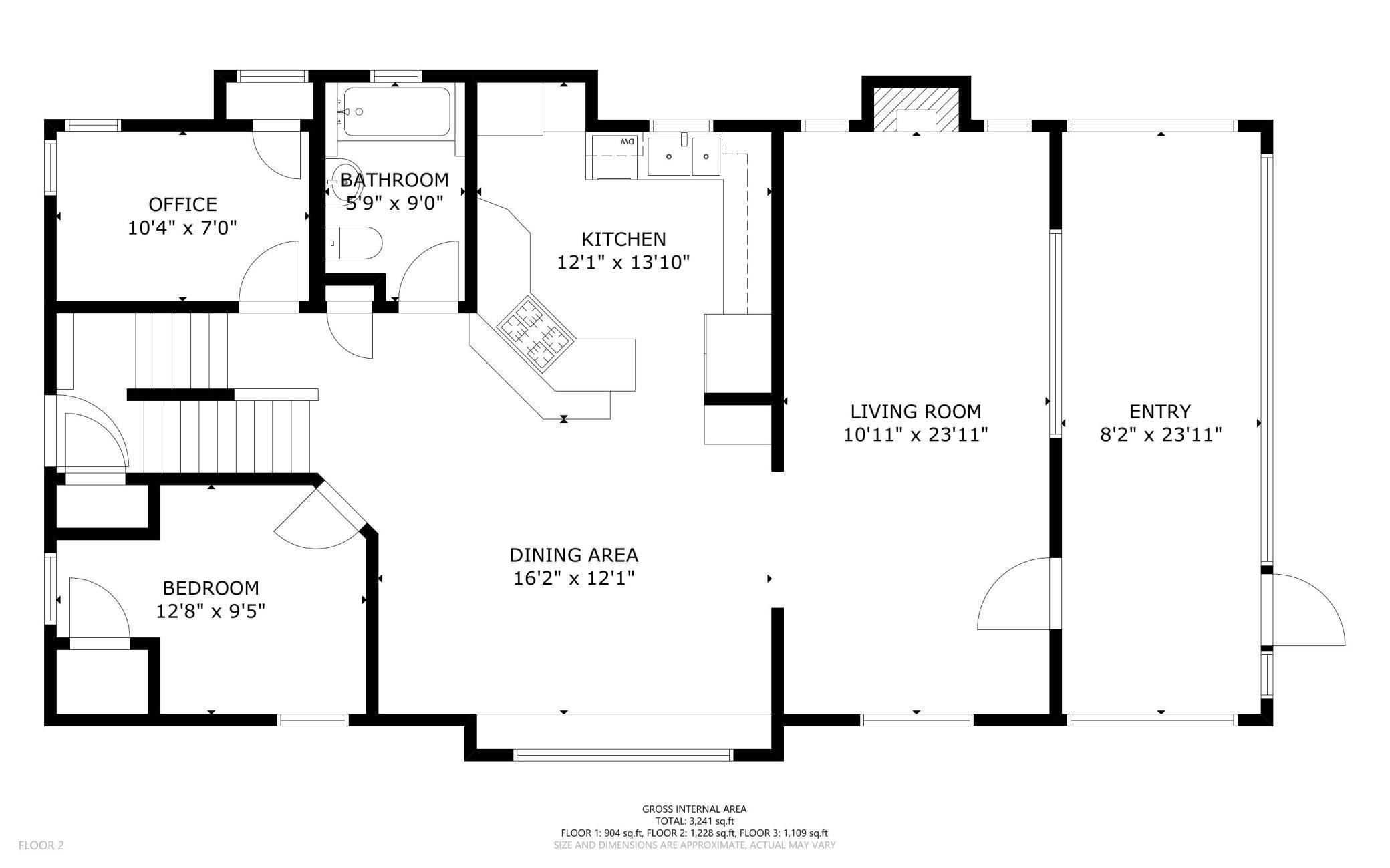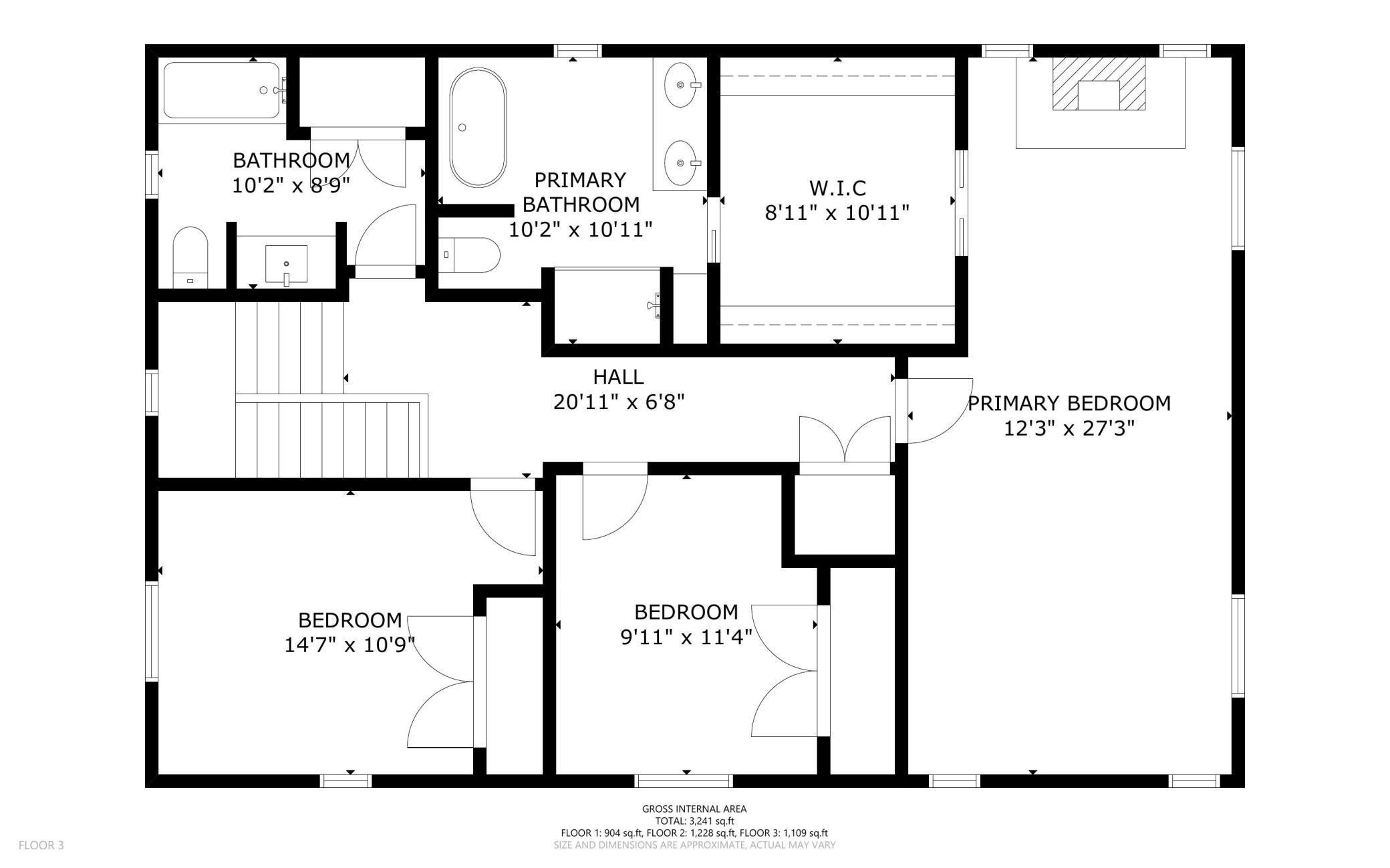4317 EWING AVENUE
4317 Ewing Avenue, Minneapolis, 55410, MN
-
Price: $849,900
-
Status type: For Sale
-
City: Minneapolis
-
Neighborhood: Linden Hills
Bedrooms: 5
Property Size :3241
-
Listing Agent: NST1000214,NST113680
-
Property type : Single Family Residence
-
Zip code: 55410
-
Street: 4317 Ewing Avenue
-
Street: 4317 Ewing Avenue
Bathrooms: 4
Year: 1920
Listing Brokerage: Sette Colli Real Estate
FEATURES
- Refrigerator
- Washer
- Dryer
- Exhaust Fan
- Dishwasher
- Disposal
- Cooktop
- Wall Oven
- Air-To-Air Exchanger
- Gas Water Heater
- Double Oven
- ENERGY STAR Qualified Appliances
- Stainless Steel Appliances
- Chandelier
DETAILS
Welcome home to this five-bedroom, four-bathroom home in the heart of Linden Hills. Thoughtfully remodeled in 2006-2007 and featured in the 2008 Remodeler’s Showcase, the house is the perfect blend of modern convenience and original charm. An inviting front porch is a delightful spot to relax and take in the neighborhood. Inside the front door is a cozy living room with a wood-burning fireplace, followed by an open-concept kitchen and dining area featuring the original buffet, a peninsula with seating, and a chef's kitchen. Also on the main floor are two bedrooms, each currently used as offices, and a bathroom. Upstairs are two more bedrooms and a full bathroom with a washer and dryer hookup inside a laundry closet. The star of the second floor is the fifth bedroom - a spacious primary bedroom suite featuring a roomy walk-in closet and a luxurious private bath with a soaking tub and a walk-in shower. The lower level includes a spacious family room, another bathroom, a laundry and utility room, and ample storage space. Nestled in one of the city’s most sought-after neighborhoods, near parks and lakes, popular coffee shops and eateries, and distinctive shops.
INTERIOR
Bedrooms: 5
Fin ft² / Living Area: 3241 ft²
Below Ground Living: 904ft²
Bathrooms: 4
Above Ground Living: 2337ft²
-
Basement Details: Block, Daylight/Lookout Windows, Full, Partially Finished, Storage Space,
Appliances Included:
-
- Refrigerator
- Washer
- Dryer
- Exhaust Fan
- Dishwasher
- Disposal
- Cooktop
- Wall Oven
- Air-To-Air Exchanger
- Gas Water Heater
- Double Oven
- ENERGY STAR Qualified Appliances
- Stainless Steel Appliances
- Chandelier
EXTERIOR
Air Conditioning: Central Air
Garage Spaces: 2
Construction Materials: N/A
Foundation Size: 1075ft²
Unit Amenities:
-
- Patio
- Kitchen Window
- Porch
- Natural Woodwork
- Hardwood Floors
- Ceiling Fan(s)
- Walk-In Closet
- Washer/Dryer Hookup
- Kitchen Center Island
- Tile Floors
- Primary Bedroom Walk-In Closet
Heating System:
-
- Forced Air
ROOMS
| Main | Size | ft² |
|---|---|---|
| Porch | 8x24 | 64 ft² |
| Living Room | 12x24 | 144 ft² |
| Dining Room | 16x12 | 256 ft² |
| Kitchen | 12x14 | 144 ft² |
| Bedroom 1 | 13x9 | 169 ft² |
| Bedroom 2 | 10x7 | 100 ft² |
| Second | Size | ft² |
|---|---|---|
| Bedroom 3 | 15x11 | 225 ft² |
| Bedroom 4 | 10x11 | 100 ft² |
| Bedroom 5 | 12x27 | 144 ft² |
| Walk In Closet | 9x11 | 81 ft² |
| Primary Bathroom | 10x11 | 100 ft² |
| Lower | Size | ft² |
|---|---|---|
| Recreation Room | 29x12 | 841 ft² |
| Storage | 10x16 | 100 ft² |
| Storage | 8x6 | 64 ft² |
| Utility Room | 19x10 | 361 ft² |
LOT
Acres: N/A
Lot Size Dim.: 43x135
Longitude: 44.9256
Latitude: -93.327
Zoning: Residential-Single Family
FINANCIAL & TAXES
Tax year: 2025
Tax annual amount: $10,720
MISCELLANEOUS
Fuel System: N/A
Sewer System: City Sewer/Connected
Water System: City Water/Connected
ADDITIONAL INFORMATION
MLS#: NST7749723
Listing Brokerage: Sette Colli Real Estate

ID: 4067667
Published: July 31, 2025
Last Update: July 31, 2025
Views: 10


