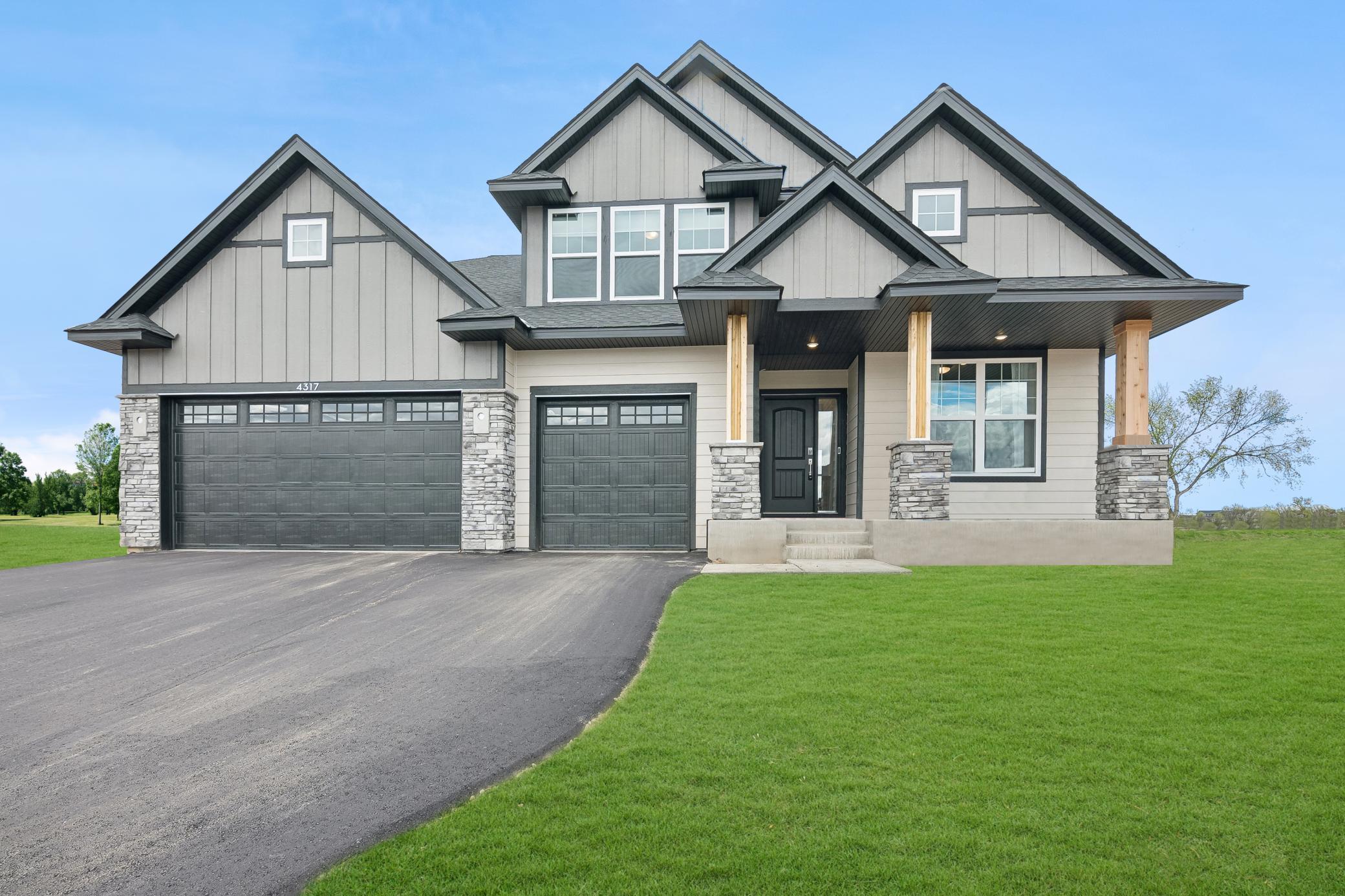4317 129TH AVENUE
4317 129th Avenue, Blaine, 55449, MN
-
Price: $644,900
-
Status type: For Sale
-
City: Blaine
-
Neighborhood: Lexington Waters
Bedrooms: 5
Property Size :3078
-
Listing Agent: NST10379,NST63907
-
Property type : Single Family Residence
-
Zip code: 55449
-
Street: 4317 129th Avenue
-
Street: 4317 129th Avenue
Bathrooms: 3
Year: 2024
Listing Brokerage: Lennar Sales Corp
FEATURES
- Range
- Refrigerator
- Microwave
- Dishwasher
- Disposal
- Humidifier
- Air-To-Air Exchanger
- Tankless Water Heater
- Water Filtration System
- Stainless Steel Appliances
DETAILS
This stunning 5-bedroom home is located in Lexington Waters, a brand-new, picturesque neighborhood in the highly sought-after city of Blaine. Nestled in a peaceful setting with easy access to the Twin Cities, this community is part of the esteemed Anoka-Hennepin School District, offering top-tier educational opportunities. Designed for both everyday living and entertaining, the spacious layout features a bright, open-concept main level with a well-appointed kitchen offering ample storage and prep space. Four bedrooms are located upstairs, including a luxurious owner's suite with a private bath, while a convenient fifth bedroom is situated on the main level—perfect for guests! Positioned on a desirable corner lookout homesite along a quiet street, this home also offers incredible future potential. The unfinished basement provides a blank canvas for the new homeowner to add a sixth bedroom, additional bathroom, and a spacious family room -further expanding the home’s living space!
INTERIOR
Bedrooms: 5
Fin ft² / Living Area: 3078 ft²
Below Ground Living: N/A
Bathrooms: 3
Above Ground Living: 3078ft²
-
Basement Details: Daylight/Lookout Windows, Drainage System, Concrete, Storage Space, Sump Pump, Unfinished,
Appliances Included:
-
- Range
- Refrigerator
- Microwave
- Dishwasher
- Disposal
- Humidifier
- Air-To-Air Exchanger
- Tankless Water Heater
- Water Filtration System
- Stainless Steel Appliances
EXTERIOR
Air Conditioning: Central Air
Garage Spaces: 3
Construction Materials: N/A
Foundation Size: 1510ft²
Unit Amenities:
-
- Kitchen Window
- Walk-In Closet
- Washer/Dryer Hookup
- In-Ground Sprinkler
- Kitchen Center Island
- French Doors
- Primary Bedroom Walk-In Closet
Heating System:
-
- Forced Air
ROOMS
| Main | Size | ft² |
|---|---|---|
| Kitchen | 13x14 | 169 ft² |
| Living Room | 15x14 | 225 ft² |
| Dining Room | 11x13 | 121 ft² |
| Study | 11x12 | 121 ft² |
| Mud Room | 5x5 | 25 ft² |
| Bedroom 5 | 11x11 | 121 ft² |
| Informal Dining Room | 9x15 | 81 ft² |
| Upper | Size | ft² |
|---|---|---|
| Bedroom 1 | 14x15 | 196 ft² |
| Bedroom 2 | 12x11 | 144 ft² |
| Bedroom 3 | 10x11 | 100 ft² |
| Bedroom 4 | 10x12 | 100 ft² |
| Loft | 13x12 | 169 ft² |
| Laundry | 11x7 | 121 ft² |
LOT
Acres: N/A
Lot Size Dim.: 99x130x47x143
Longitude: 45.2046
Latitude: -93.1599
Zoning: Residential-Single Family
FINANCIAL & TAXES
Tax year: 2025
Tax annual amount: $1,813
MISCELLANEOUS
Fuel System: N/A
Sewer System: City Sewer/Connected
Water System: City Water/Connected
ADITIONAL INFORMATION
MLS#: NST7761143
Listing Brokerage: Lennar Sales Corp

ID: 3800062
Published: June 18, 2025
Last Update: June 18, 2025
Views: 2






