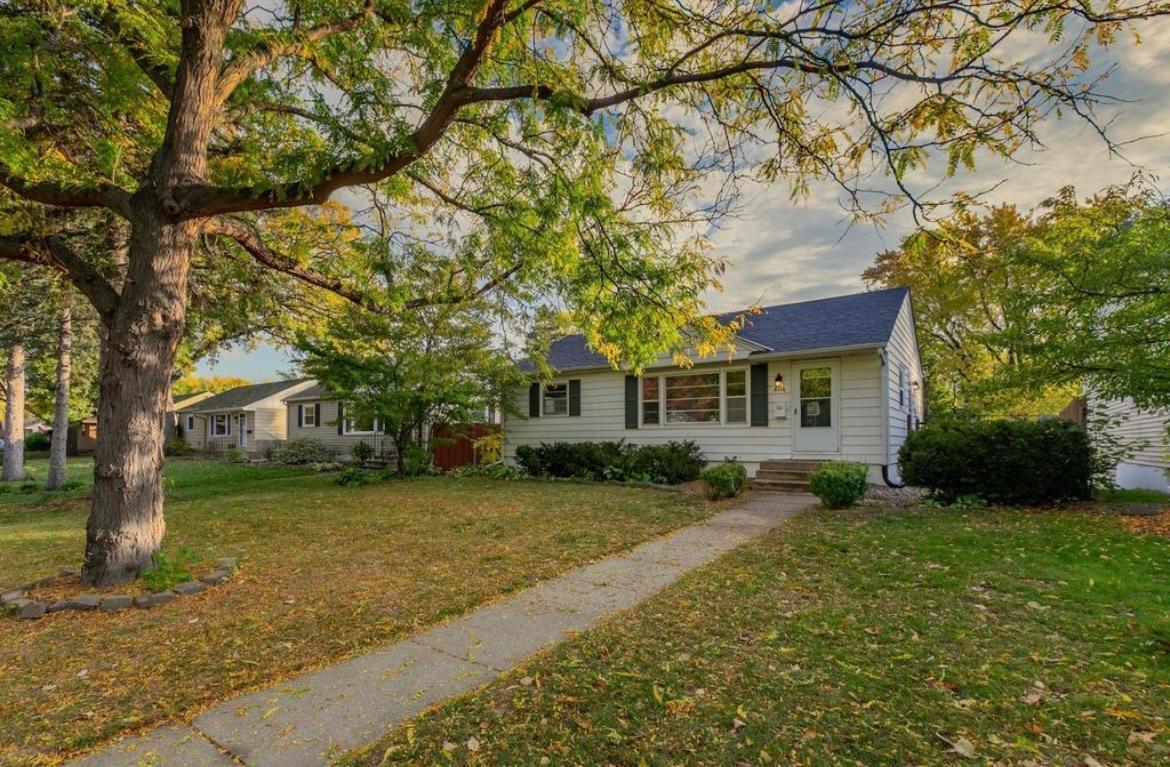4316 GRIMES AVENUE
4316 Grimes Avenue, Minneapolis (Robbinsdale), 55422, MN
-
Price: $334,500
-
Status type: For Sale
-
Neighborhood: Minneapolis Park
Bedrooms: 3
Property Size :1718
-
Listing Agent: NST26146,NST97004
-
Property type : Single Family Residence
-
Zip code: 55422
-
Street: 4316 Grimes Avenue
-
Street: 4316 Grimes Avenue
Bathrooms: 2
Year: 1952
Listing Brokerage: Exp Realty, LLC.
FEATURES
- Range
- Refrigerator
- Washer
- Dryer
- Dishwasher
- Gas Water Heater
- Stainless Steel Appliances
DETAILS
Nestled on a quiet dead-end street, this walk-out rambler gem features 3 bed, 2 bath, 2 car garage & a fabulous fenced back yard perfect for pets, gardening or entertaining! Lower level features partial kitchen with separate entrance & only missing an egress window for a 4th bed for a full mother-in-law suite. Gorgeous hardwood floors, completely refreshed kitchen and minutes from downtown Robbinsdale shops/restaurants are just more reasons to call this home!
INTERIOR
Bedrooms: 3
Fin ft² / Living Area: 1718 ft²
Below Ground Living: 800ft²
Bathrooms: 2
Above Ground Living: 918ft²
-
Basement Details: Full, Walkout,
Appliances Included:
-
- Range
- Refrigerator
- Washer
- Dryer
- Dishwasher
- Gas Water Heater
- Stainless Steel Appliances
EXTERIOR
Air Conditioning: Central Air
Garage Spaces: 2
Construction Materials: N/A
Foundation Size: 919ft²
Unit Amenities:
-
- Hardwood Floors
- Washer/Dryer Hookup
- Wet Bar
Heating System:
-
- Forced Air
ROOMS
| Main | Size | ft² |
|---|---|---|
| Living Room | n/a | 0 ft² |
| Dining Room | n/a | 0 ft² |
| Kitchen | n/a | 0 ft² |
| Bedroom 1 | n/a | 0 ft² |
| Bedroom 2 | n/a | 0 ft² |
| Bedroom 3 | n/a | 0 ft² |
| Lower | Size | ft² |
|---|---|---|
| Office | n/a | 0 ft² |
| Family Room | n/a | 0 ft² |
| Bar/Wet Bar Room | n/a | 0 ft² |
| Mud Room | n/a | 0 ft² |
LOT
Acres: N/A
Lot Size Dim.: 50x129
Longitude: 45.034
Latitude: -93.3299
Zoning: Residential-Single Family
FINANCIAL & TAXES
Tax year: 2025
Tax annual amount: $4,208
MISCELLANEOUS
Fuel System: N/A
Sewer System: City Sewer/Connected,City Sewer - In Street
Water System: City Water/Connected,City Water - In Street
ADITIONAL INFORMATION
MLS#: NST7758576
Listing Brokerage: Exp Realty, LLC.

ID: 3782806
Published: June 13, 2025
Last Update: June 13, 2025
Views: 3






