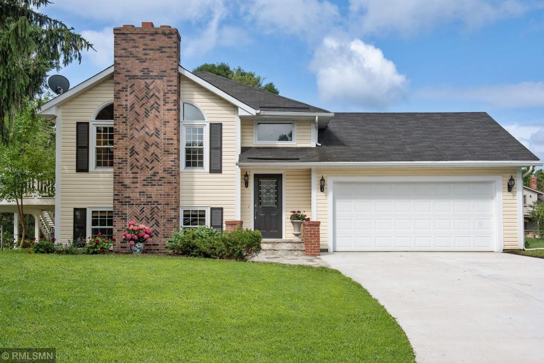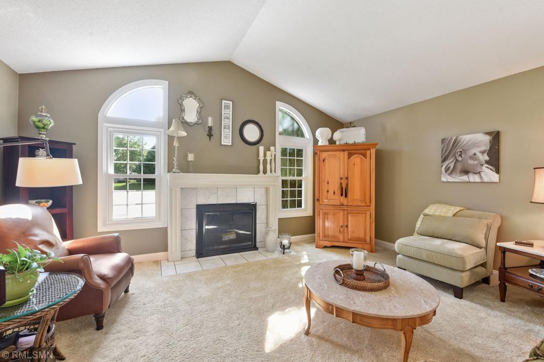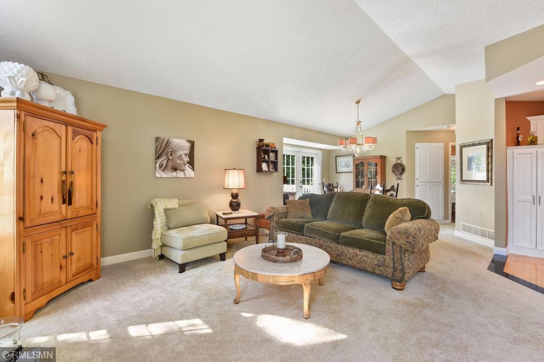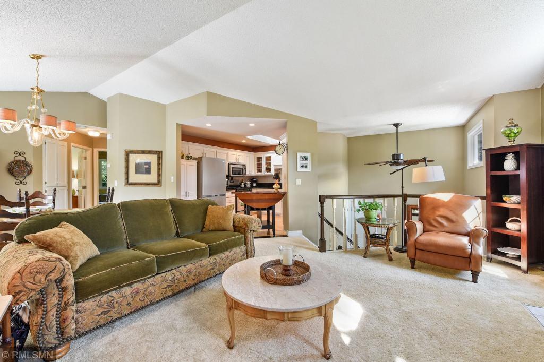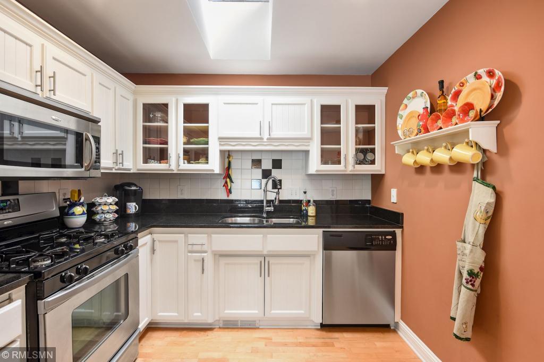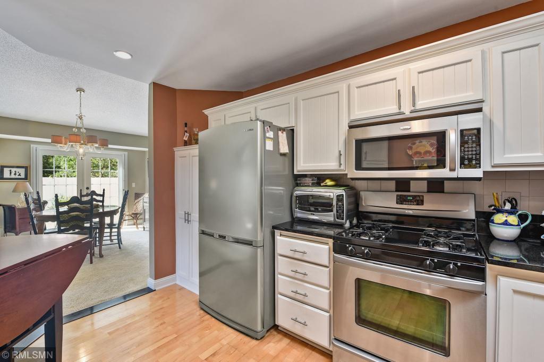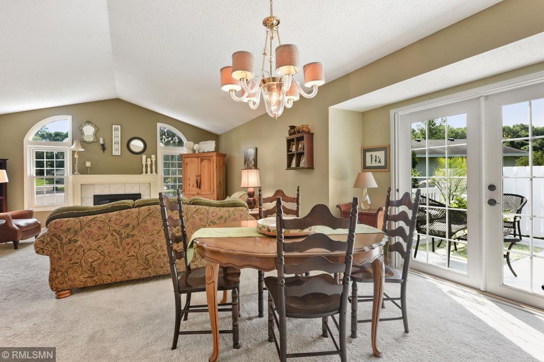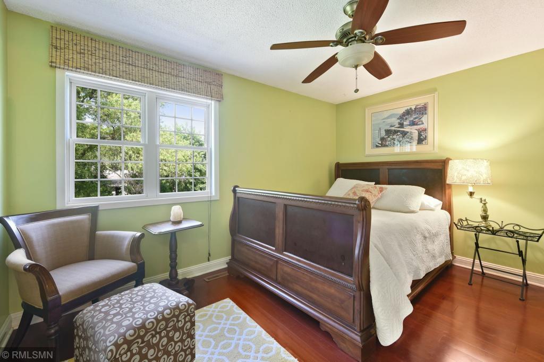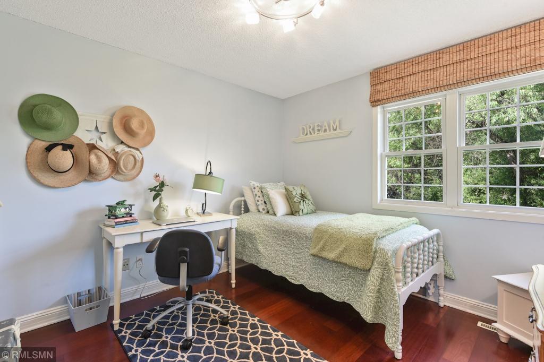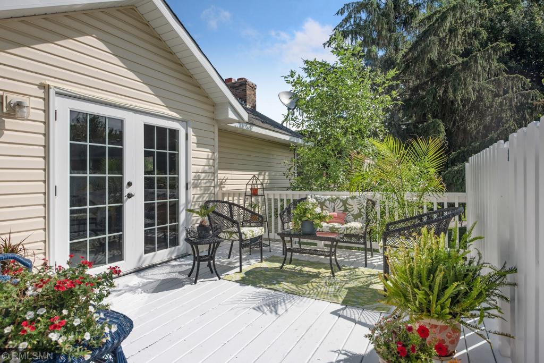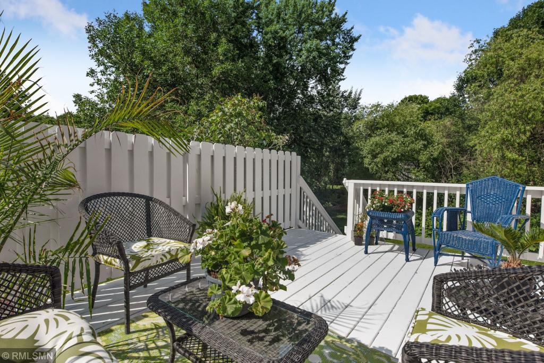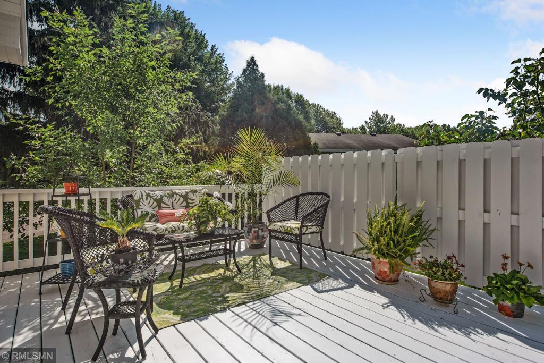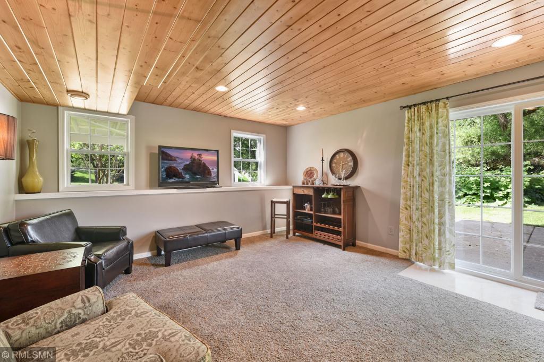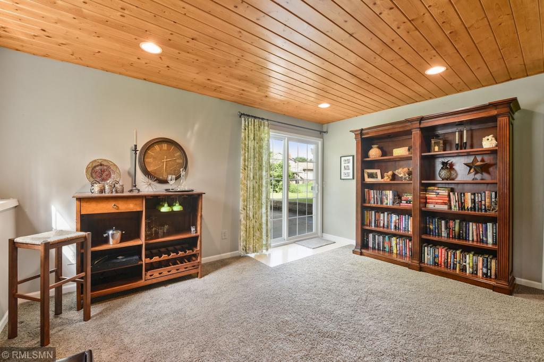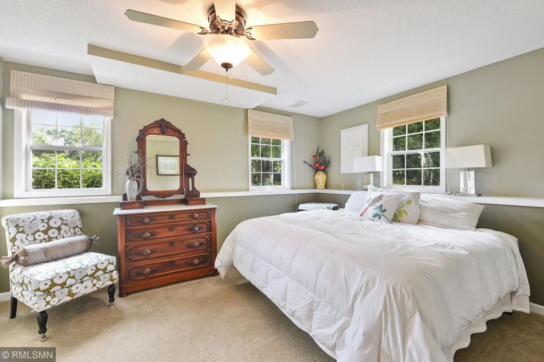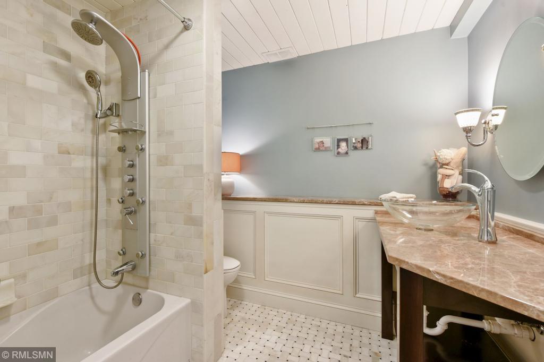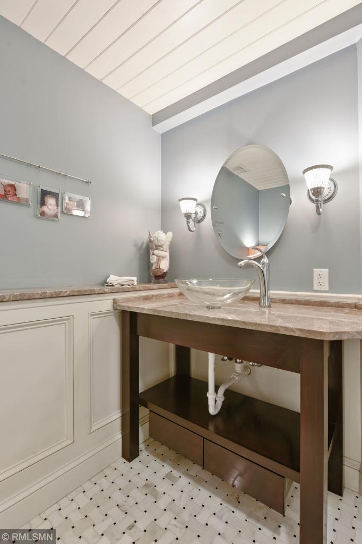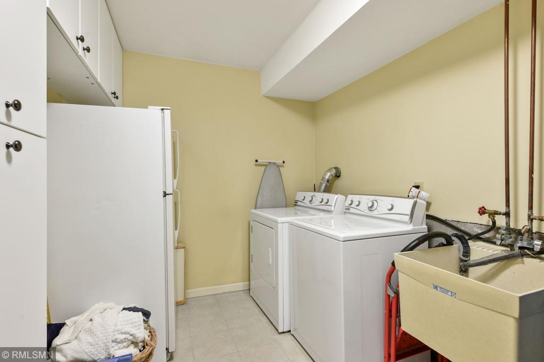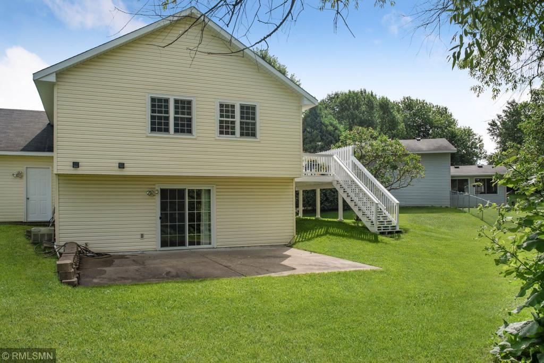4315 GOLDENROD LANE
4315 Goldenrod Lane, Plymouth, 55442, MN
-
Price: $374,900
-
Status type: For Sale
-
City: Plymouth
-
Neighborhood: West Ridge Estates 6th Add
Bedrooms: 4
Property Size :1950
-
Listing Agent: NST16633,NST84337
-
Property type : Single Family Residence
-
Zip code: 55442
-
Street: 4315 Goldenrod Lane
-
Street: 4315 Goldenrod Lane
Bathrooms: 2
Year: 1984
Listing Brokerage: Coldwell Banker Burnet
FEATURES
- Range
- Refrigerator
- Washer
- Dryer
- Microwave
- Dishwasher
- Water Softener Owned
- Disposal
DETAILS
Gorgeous home on a quiet cul-de-sac in sought after West Ridge Estates. Totally updated throughout, newer skylit kitchen, white cabinets over dark granite, higher-end appliances & light fixtures etc., EVERY surface touched with tasteful finishes. Ten foot vaulted great room with fireplace and open dining area. Fashionable 6-panel doors, enameled white trim/finishes lend a bright & current appeal. Newer windows, siding, front stone approach and just completed concrete driveway. Incomparable finishes at this price point - truly turn-key. Big flat yard is wrapped with neighboring fence and offers a large, secure feeling play area.
INTERIOR
Bedrooms: 4
Fin ft² / Living Area: 1950 ft²
Below Ground Living: 920ft²
Bathrooms: 2
Above Ground Living: 1030ft²
-
Basement Details: Walkout, Full, Finished, Drain Tiled, Drainage System, Sump Pump, Daylight/Lookout Windows, Egress Window(s), Block,
Appliances Included:
-
- Range
- Refrigerator
- Washer
- Dryer
- Microwave
- Dishwasher
- Water Softener Owned
- Disposal
EXTERIOR
Air Conditioning: Central Air
Garage Spaces: 2
Construction Materials: N/A
Foundation Size: 1030ft²
Unit Amenities:
-
- Deck
- Hardwood Floors
- Tiled Floors
- Walk-In Closet
- Vaulted Ceiling(s)
- Washer/Dryer Hookup
- Paneled Doors
- Main Floor Master Bedroom
- Skylight
- Master Bedroom Walk-In Closet
Heating System:
-
- Forced Air
- Radiant Floor
- Fireplace(s)
ROOMS
| Main | Size | ft² |
|---|---|---|
| Living Room | 25x13 | 625 ft² |
| Dining Room | n/a | 0 ft² |
| Kitchen | 11x9 | 121 ft² |
| Bedroom 1 | 14x13 | 196 ft² |
| Bedroom 2 | 13x13 | 169 ft² |
| Lower | Size | ft² |
|---|---|---|
| Family Room | 14x14 | 196 ft² |
| Bedroom 3 | 13x11 | 169 ft² |
| Bedroom 4 | 10x8 | 100 ft² |
| Laundry | 15x8 | 225 ft² |
LOT
Acres: N/A
Lot Size Dim.: 48x180x152x134
Longitude: 45.0342
Latitude: -93.4299
Zoning: Residential-Single Family
FINANCIAL & TAXES
Tax year: 2019
Tax annual amount: $3,477
MISCELLANEOUS
Fuel System: N/A
Sewer System: City Sewer/Connected,City Sewer - In Street
Water System: City Water/Connected,City Water - In Street
ADITIONAL INFORMATION
MLS#: NST5263298
Listing Brokerage: Coldwell Banker Burnet

ID: 111982
Published: July 19, 2019
Last Update: July 19, 2019
Views: 60


