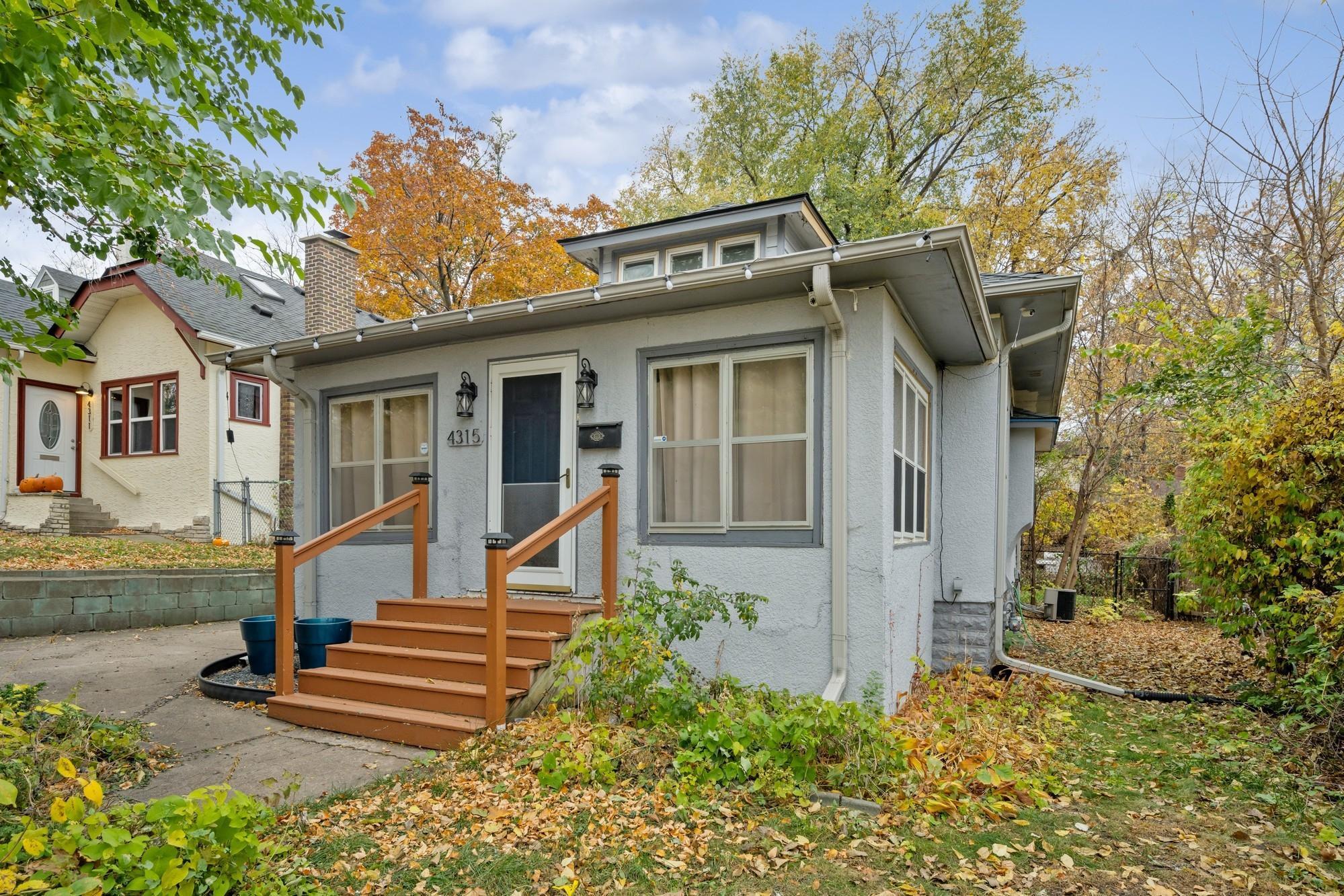4315 DUPONT AVENUE
4315 Dupont Avenue, Minneapolis, 55412, MN
-
Price: $240,500
-
Status type: For Sale
-
City: Minneapolis
-
Neighborhood: Webber - Camden
Bedrooms: 2
Property Size :1436
-
Listing Agent: NST16219,NST104666
-
Property type : Single Family Residence
-
Zip code: 55412
-
Street: 4315 Dupont Avenue
-
Street: 4315 Dupont Avenue
Bathrooms: 1
Year: 1912
Listing Brokerage: Coldwell Banker Burnet
FEATURES
- Range
- Refrigerator
- Washer
- Dryer
- Microwave
- Cooktop
- Gas Water Heater
- Stainless Steel Appliances
DETAILS
Charming Cottage with Pollinator Garden and Webber Pond Views! Nestled in the heart of the city, this delightful cottage features a stunning pollinator garden and picturesque views of Webber Pond and Webber Park. Just steps away from the chlorine-free swim facility, and a short walk to the grocery store and library, this location offers true convenience. Enjoy scenic strolls or bike rides along paved trails next to Shingle Creek, or take advantage of the year-round youth and adult sports leagues, playground, tennis courts, and basketball courts at the nearby Webber Community Center. Inside, you’ll find beautiful hardwood floors, an updated bathroom, and numerous modern upgrades including: newer windows, high-efficiency furnace (2015), high-efficiency water heater with 12-year warranty (2017), stainless steel appliances (2021), new 20x22 patio (2021), and a new roof with HDX 30-year shingles (2022). Additional updates include AC components (2023), new exterior lighting and electrical outlets (2023), fresh exterior paint (2024), updated 200-amp main service electrical panel (2025), new carpet (2025), and fresh interior paint (2025). Relax on the charming front porch or entertain in the private backyard. With extensive updates and prime location, this home is truly move-in ready — a perfect blend of character, comfort, and convenience!
INTERIOR
Bedrooms: 2
Fin ft² / Living Area: 1436 ft²
Below Ground Living: 270ft²
Bathrooms: 1
Above Ground Living: 1166ft²
-
Basement Details: Full, Partially Finished,
Appliances Included:
-
- Range
- Refrigerator
- Washer
- Dryer
- Microwave
- Cooktop
- Gas Water Heater
- Stainless Steel Appliances
EXTERIOR
Air Conditioning: Central Air
Garage Spaces: 2
Construction Materials: N/A
Foundation Size: 834ft²
Unit Amenities:
-
- Patio
- Kitchen Window
- Porch
- Natural Woodwork
- Ceiling Fan(s)
- Walk-In Closet
- Washer/Dryer Hookup
- Security System
Heating System:
-
- Forced Air
ROOMS
| Main | Size | ft² |
|---|---|---|
| Living Room | 10x23 | 100 ft² |
| Dining Room | 11x11 | 121 ft² |
| Kitchen | 10x10 | 100 ft² |
| Bedroom 1 | 8x9 | 64 ft² |
| Porch | 10x19 | 100 ft² |
| Informal Dining Room | 10x6 | 100 ft² |
| Patio | 10 x 10 | 100 ft² |
| Lower | Size | ft² |
|---|---|---|
| Family Room | 10x27 | 100 ft² |
| Second | Size | ft² |
|---|---|---|
| Bedroom 2 | 19x10 | 361 ft² |
LOT
Acres: N/A
Lot Size Dim.: 50x128
Longitude: 45.034
Latitude: -93.2936
Zoning: Residential-Single Family
FINANCIAL & TAXES
Tax year: 2024
Tax annual amount: $2,682
MISCELLANEOUS
Fuel System: N/A
Sewer System: City Sewer/Connected
Water System: City Water/Connected
ADITIONAL INFORMATION
MLS#: NST7728036
Listing Brokerage: Coldwell Banker Burnet

ID: 3564107
Published: April 30, 2025
Last Update: April 30, 2025
Views: 2






