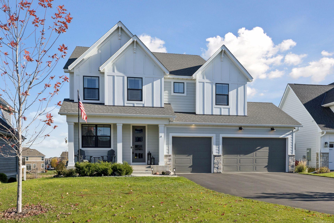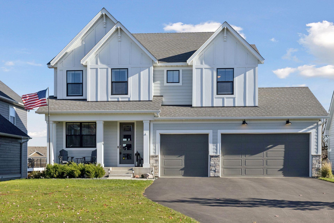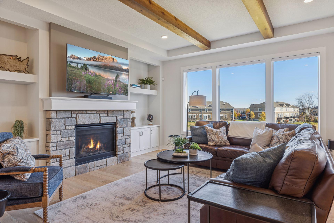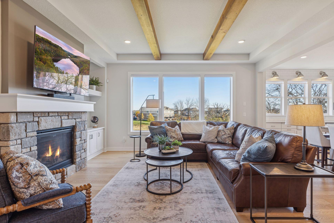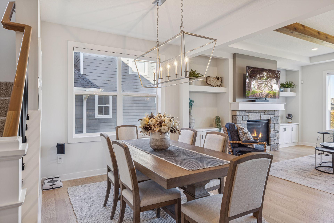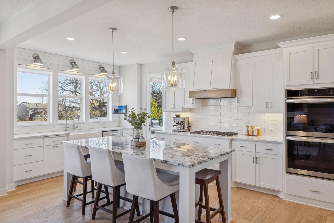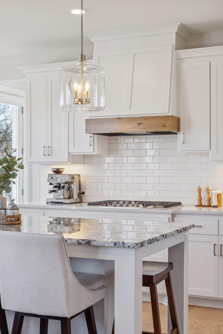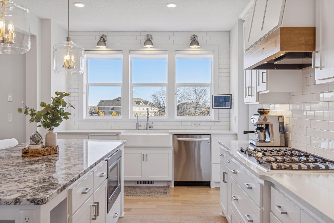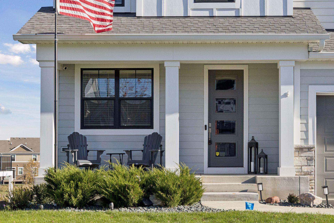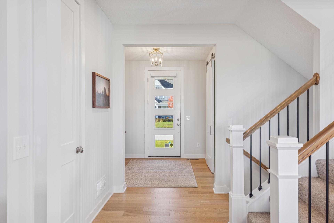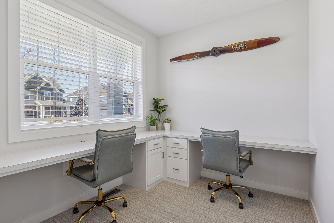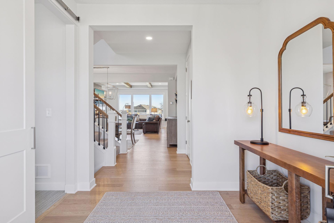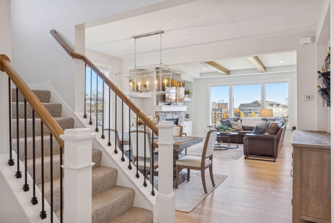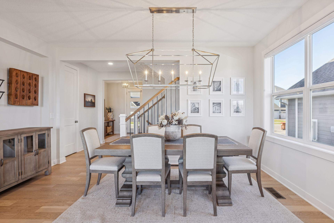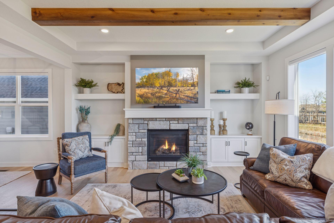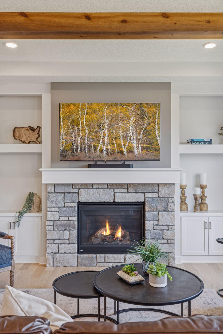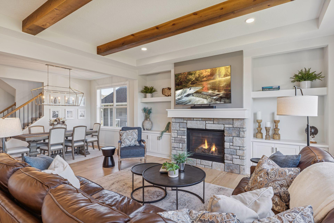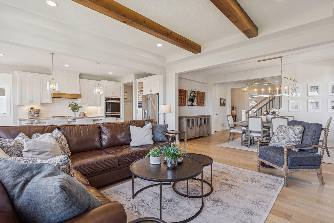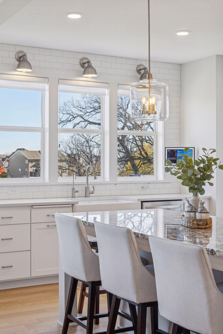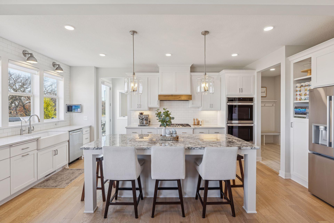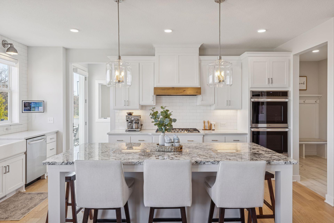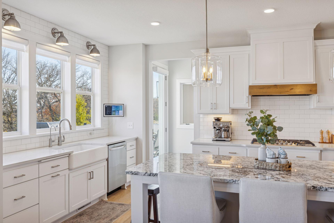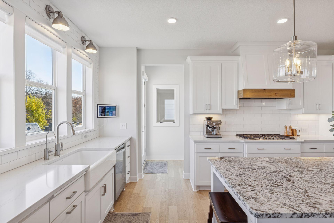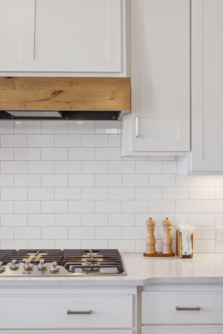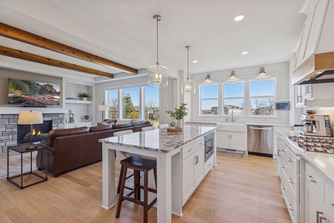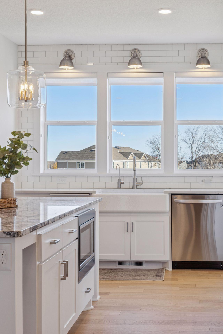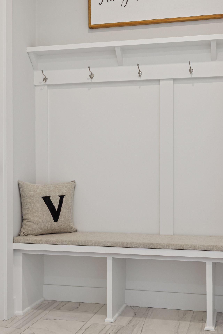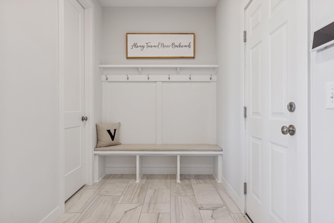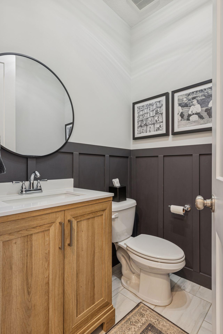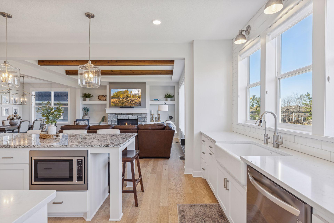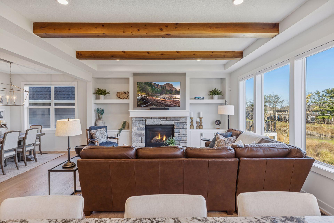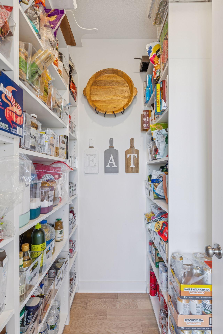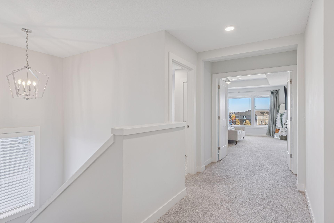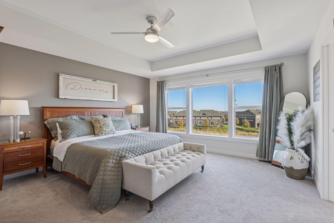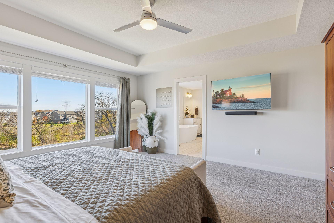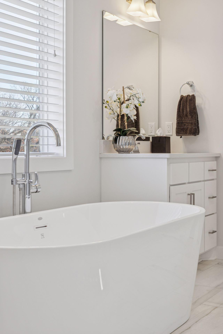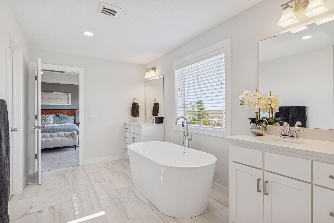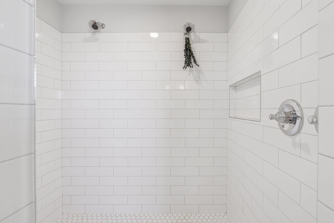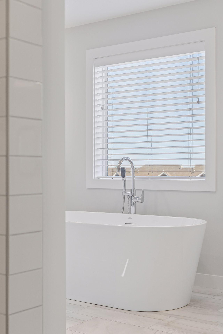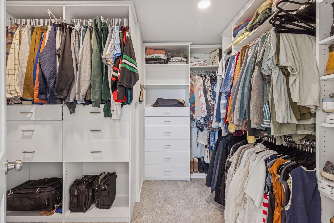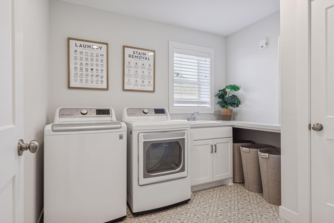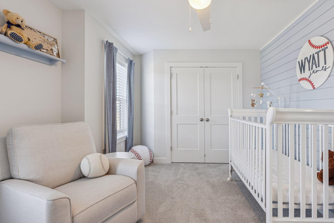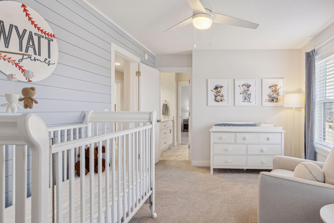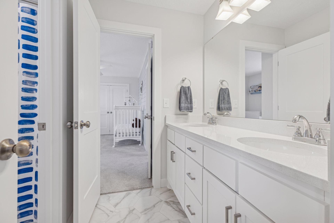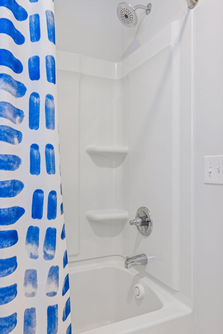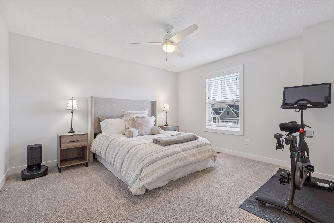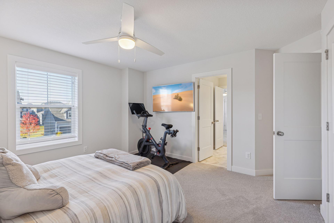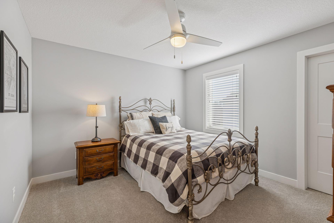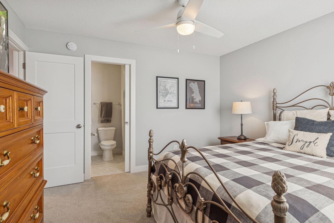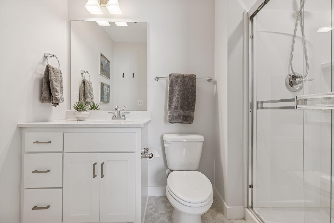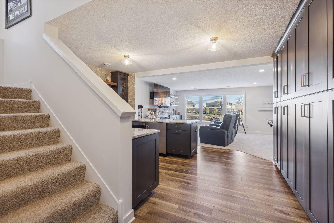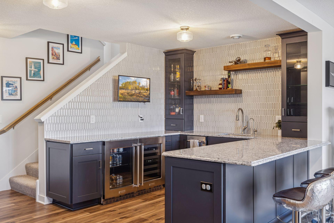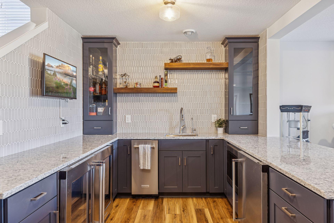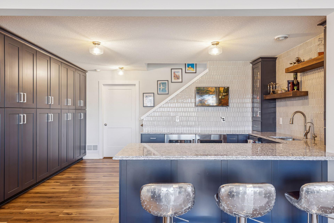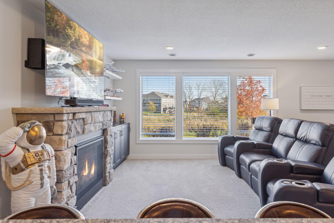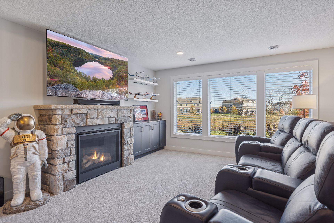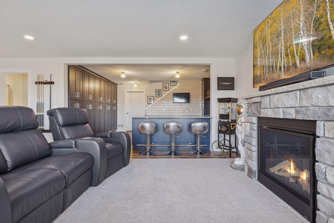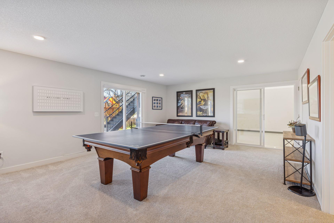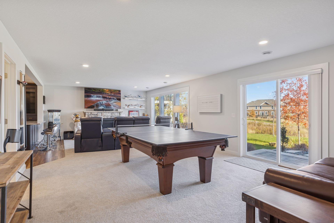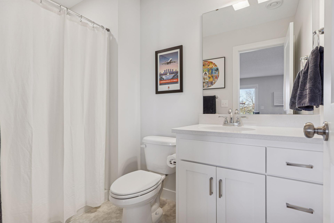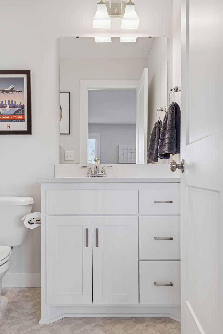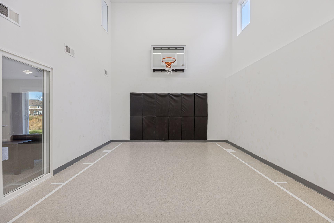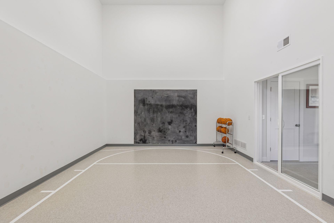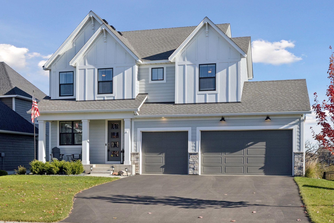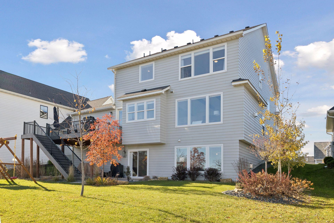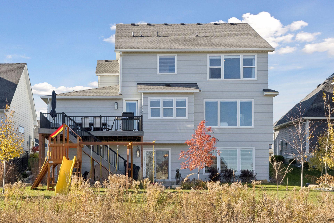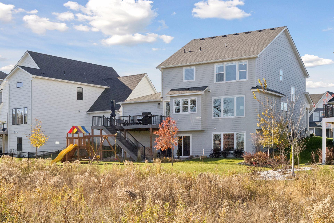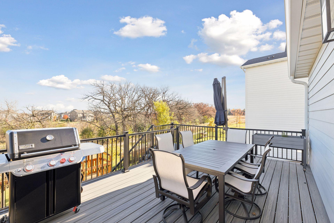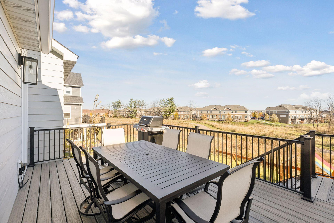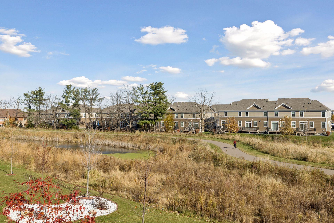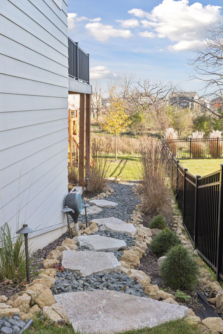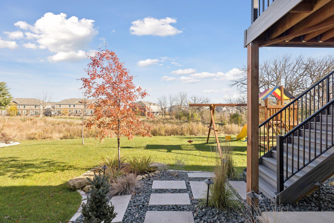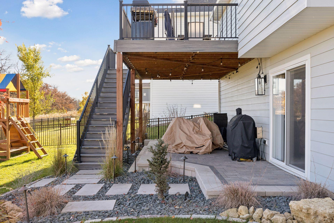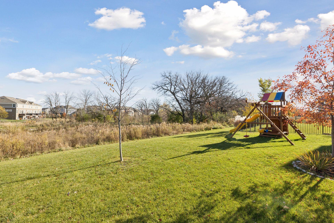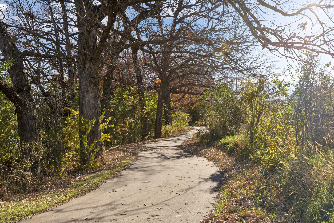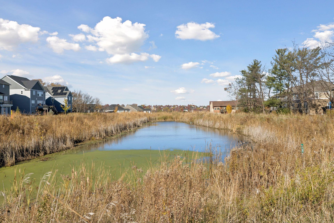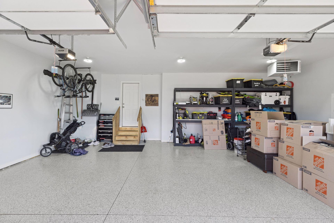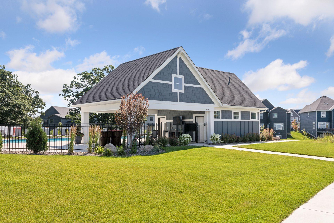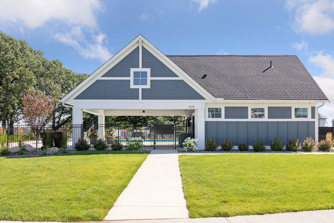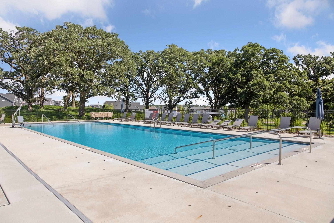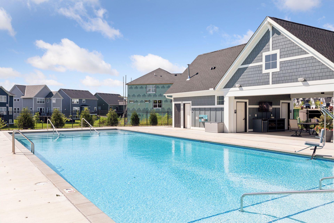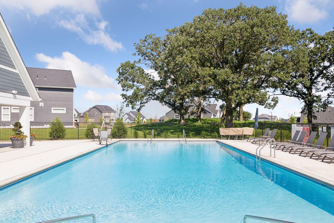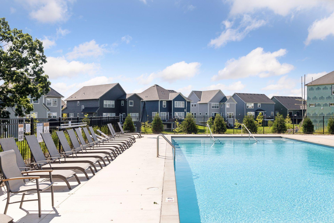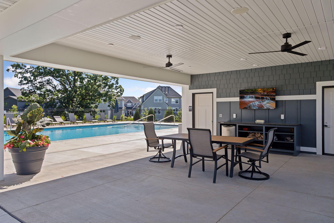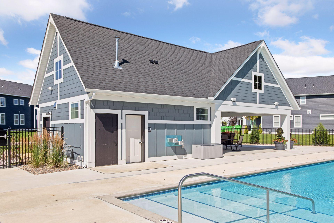4313 PICKET WAY
4313 Picket Way, Woodbury, 55129, MN
-
Price: $995,000
-
Status type: For Sale
-
City: Woodbury
-
Neighborhood: Arbor Ridge
Bedrooms: 4
Property Size :4030
-
Listing Agent: NST16765,NST56826
-
Property type : Single Family Residence
-
Zip code: 55129
-
Street: 4313 Picket Way
-
Street: 4313 Picket Way
Bathrooms: 5
Year: 2021
Listing Brokerage: Keller Williams Premier Realty
FEATURES
- Refrigerator
- Washer
- Dryer
- Microwave
- Exhaust Fan
- Dishwasher
- Disposal
- Cooktop
- Wall Oven
- Air-To-Air Exchanger
- Water Osmosis System
- Gas Water Heater
- Stainless Steel Appliances
DETAILS
Stunning custom Hanson-built home offering peace and serenity, perfectly positioned on a private lot backing to open space and nature. The open-concept design welcomes you with wide-plank wood floors, upgraded enamel trim, and a stylish pocket office with built-in cabinetry. The great room impresses with a box-beam ceiling, stone-surround fireplace, and custom built-ins. The gourmet kitchen features new refrigerator and double ovens (2025), tile backsplash, custom hood, large walk-in pantry with built-in shelving, and abundant windows that fill the space with natural light. The upper level includes four spacious bedrooms with a private en-suite and jack-n-jill bath. One bedroom includes a new shiplap wall detail. The luxurious primary suite feels like a spa retreat with dual vanities, soaking tub, walk-in shower, and a beautifully customized walk-in closet. Convenient upper-level laundry with additional linen storage. The walkout lower level is designed for entertaining—complete with an indoor sport court featuring new basketball mats, new gas fireplace flanked by built-ins, and a large bar with quartz counters, refrigerator, wine fridge, microwave, and ample cabinetry. Billiard and game spaces, plus a fun new chalkboard wall, make it perfect for gatherings. Additional highlights include a finished and heated garage with epoxy floor, drywall, and insulation, Kinetico reverse-osmosis drinking water system, Trex deck, Hunter Douglas blinds, updated landscaping by Green Oasis, and gutters. This meticulously maintained home shows like new and exudes pride of ownership throughout.
INTERIOR
Bedrooms: 4
Fin ft² / Living Area: 4030 ft²
Below Ground Living: 1263ft²
Bathrooms: 5
Above Ground Living: 2767ft²
-
Basement Details: Daylight/Lookout Windows, Drain Tiled, Finished, Concrete, Sump Pump, Walkout,
Appliances Included:
-
- Refrigerator
- Washer
- Dryer
- Microwave
- Exhaust Fan
- Dishwasher
- Disposal
- Cooktop
- Wall Oven
- Air-To-Air Exchanger
- Water Osmosis System
- Gas Water Heater
- Stainless Steel Appliances
EXTERIOR
Air Conditioning: Central Air
Garage Spaces: 3
Construction Materials: N/A
Foundation Size: 1588ft²
Unit Amenities:
-
- Patio
- Kitchen Window
- Deck
- Natural Woodwork
- Hardwood Floors
- Ceiling Fan(s)
- Walk-In Closet
- Vaulted Ceiling(s)
- Washer/Dryer Hookup
- In-Ground Sprinkler
- Paneled Doors
- Kitchen Center Island
- French Doors
- Wet Bar
- Tile Floors
- Primary Bedroom Walk-In Closet
Heating System:
-
- Forced Air
- Fireplace(s)
ROOMS
| Main | Size | ft² |
|---|---|---|
| Great Room | 17.4x16.6 | 286 ft² |
| Dining Room | 16x9.6 | 152 ft² |
| Kitchen | 18x16 | 324 ft² |
| Office | 9.6x8.6 | 80.75 ft² |
| Lower | Size | ft² |
|---|---|---|
| Recreation Room | 17x16 | 289 ft² |
| Athletic Court | 15x22 | 225 ft² |
| Billiard | 16x14 | 256 ft² |
| Game Room | 16x12 | 256 ft² |
| Upper | Size | ft² |
|---|---|---|
| Bedroom 1 | 16x15 | 256 ft² |
| Bedroom 2 | 13x11 | 169 ft² |
| Bedroom 3 | 13x12 | 169 ft² |
| Bedroom 4 | 12x11.6 | 138 ft² |
| Laundry | 9x8 | 81 ft² |
LOT
Acres: N/A
Lot Size Dim.: 63x132x73x128
Longitude: 44.8862
Latitude: -92.9553
Zoning: Residential-Single Family
FINANCIAL & TAXES
Tax year: 2025
Tax annual amount: $11,530
MISCELLANEOUS
Fuel System: N/A
Sewer System: City Sewer/Connected
Water System: City Water/Connected
ADDITIONAL INFORMATION
MLS#: NST7822971
Listing Brokerage: Keller Williams Premier Realty

ID: 4276373
Published: November 06, 2025
Last Update: November 06, 2025
Views: 6


