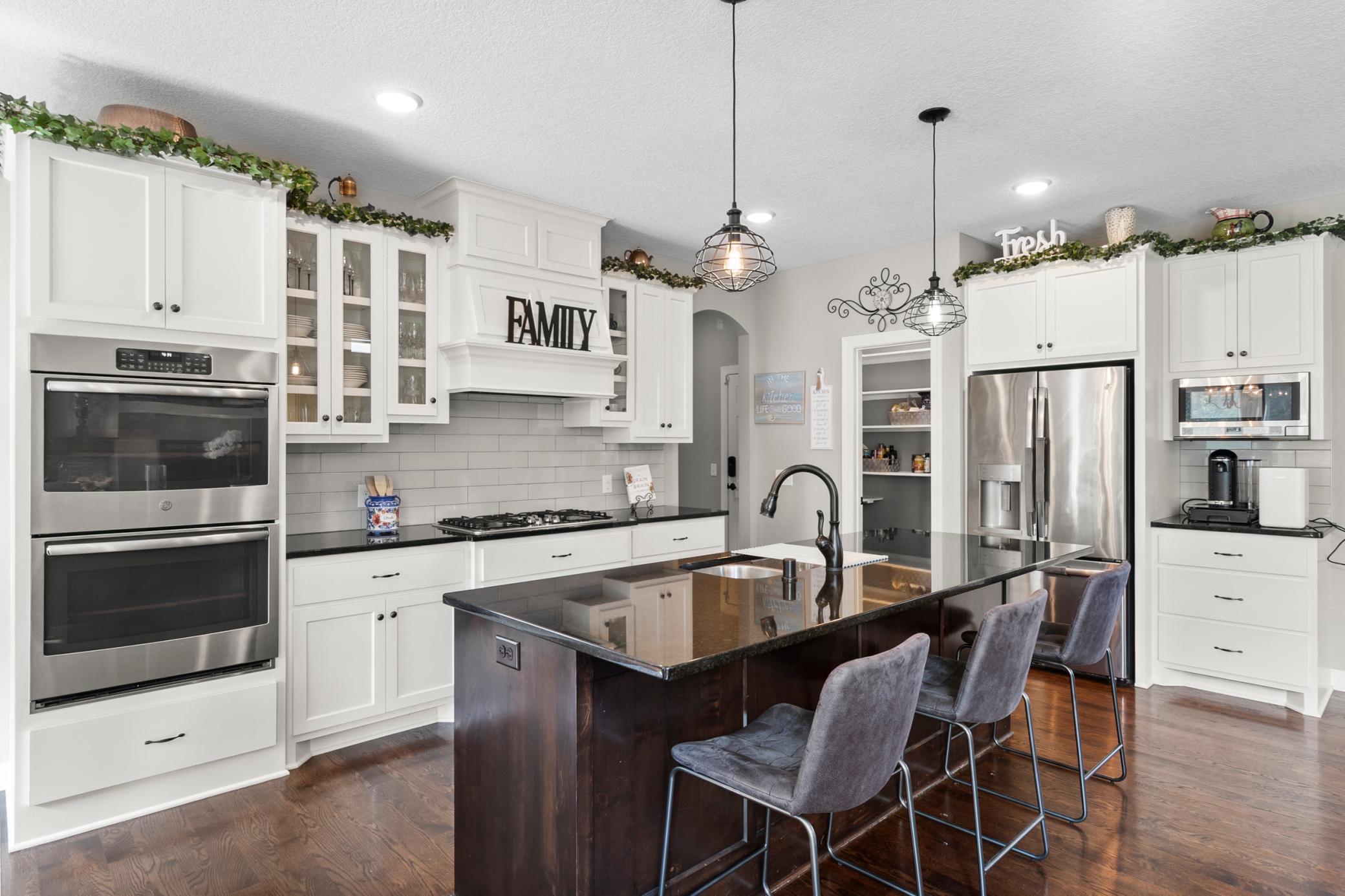4313 PARKVIEW CIRCLE
4313 Parkview Circle, Anoka, 55303, MN
-
Price: $699,900
-
Status type: For Sale
-
City: Anoka
-
Neighborhood: Rum River Shores North
Bedrooms: 5
Property Size :4022
-
Listing Agent: NST26656,NST95343
-
Property type : Single Family Residence
-
Zip code: 55303
-
Street: 4313 Parkview Circle
-
Street: 4313 Parkview Circle
Bathrooms: 5
Year: 2018
Listing Brokerage: Engel & Volkers Lake Minnetonka
FEATURES
- Range
- Refrigerator
- Microwave
- Dishwasher
- Water Softener Owned
- Disposal
- Freezer
- Cooktop
- Wall Oven
- Air-To-Air Exchanger
- Gas Water Heater
DETAILS
Stunning newer-construction home backing to Anoka Nature Preserve! This exceptional property boasts an open-concept main level with 2 flex spaces, built-ins in living room, bright picture windows, functional mudroom, and gorgeous kitchen (granite counters, dual ovens, gas cooktop & 2 walk-in pantries). Four bedrooms conveniently located on upper floor. The luxurious owner's suite features dual vanities, private toilet room, huge walk-in closet, soaking tub & separate tiled-shower. Walk-out lower level offers a massive flex room, currently utilized for storage with built-in closet organization. Relax on your private TimberTech deck overlooking a secluded backyard oasis. Oversized 3-car garage with additional bump-out on 3rd stall. Community pool, clubhouse, and park! Enjoy direct access to 200+ acres of preserved trails for hiking, skiing & river activities and quick access to all the amenities. Welcome home!
INTERIOR
Bedrooms: 5
Fin ft² / Living Area: 4022 ft²
Below Ground Living: 1171ft²
Bathrooms: 5
Above Ground Living: 2851ft²
-
Basement Details: Block, Daylight/Lookout Windows, Drain Tiled, Finished, Concrete, Storage Space, Walkout,
Appliances Included:
-
- Range
- Refrigerator
- Microwave
- Dishwasher
- Water Softener Owned
- Disposal
- Freezer
- Cooktop
- Wall Oven
- Air-To-Air Exchanger
- Gas Water Heater
EXTERIOR
Air Conditioning: Central Air
Garage Spaces: 3
Construction Materials: N/A
Foundation Size: 1282ft²
Unit Amenities:
-
- Deck
- Porch
- Hardwood Floors
- Ceiling Fan(s)
- Walk-In Closet
- Local Area Network
- Washer/Dryer Hookup
- In-Ground Sprinkler
- Cable
- Kitchen Center Island
- Satelite Dish
- Primary Bedroom Walk-In Closet
Heating System:
-
- Forced Air
- Fireplace(s)
ROOMS
| Main | Size | ft² |
|---|---|---|
| Living Room | 17x16 | 289 ft² |
| Dining Room | 15x8 | 225 ft² |
| Kitchen | 16x15 | 256 ft² |
| Sun Room | 12x10 | 144 ft² |
| Office | 12x12 | 144 ft² |
| Deck | 15x12 | 225 ft² |
| Lower | Size | ft² |
|---|---|---|
| Family Room | 29x16 | 841 ft² |
| Bedroom 5 | 13x13 | 169 ft² |
| Flex Room | 14x12 | 196 ft² |
| Upper | Size | ft² |
|---|---|---|
| Bedroom 1 | 17x16 | 289 ft² |
| Bedroom 2 | 16x14 | 256 ft² |
| Bedroom 3 | 15x11 | 225 ft² |
| Bedroom 4 | 15x11 | 225 ft² |
| Laundry | 8x7 | 64 ft² |
LOT
Acres: N/A
Lot Size Dim.: 80x153
Longitude: 45.2323
Latitude: -93.3819
Zoning: Residential-Single Family
FINANCIAL & TAXES
Tax year: 2025
Tax annual amount: $7,645
MISCELLANEOUS
Fuel System: N/A
Sewer System: City Sewer/Connected
Water System: City Water/Connected
ADDITIONAL INFORMATION
MLS#: NST7790457
Listing Brokerage: Engel & Volkers Lake Minnetonka

ID: 4017398
Published: August 19, 2025
Last Update: August 19, 2025
Views: 1






