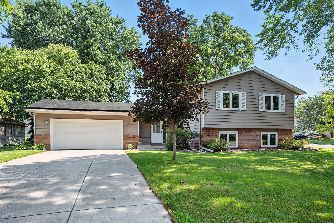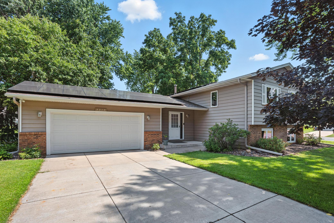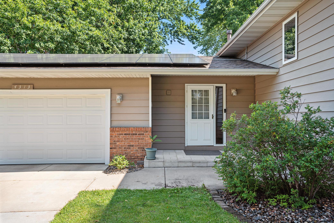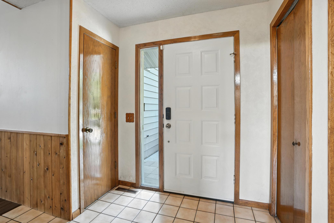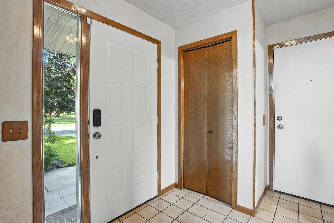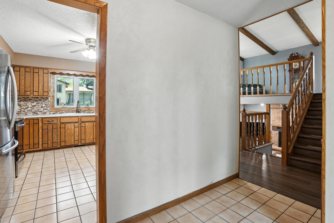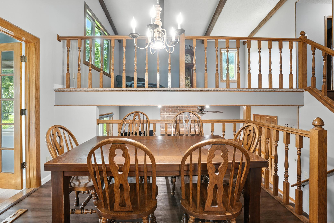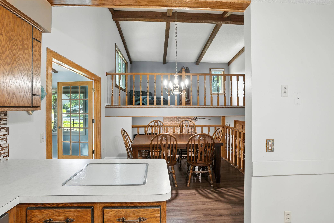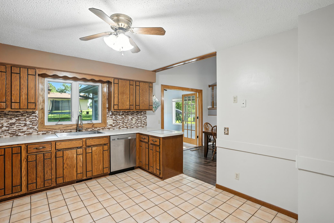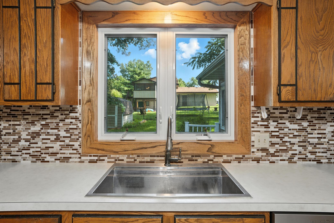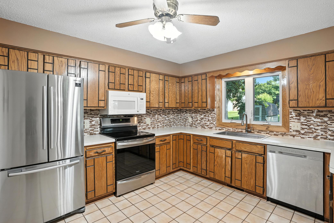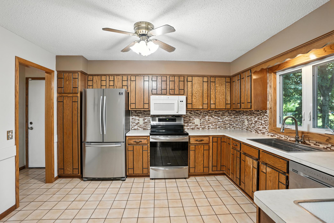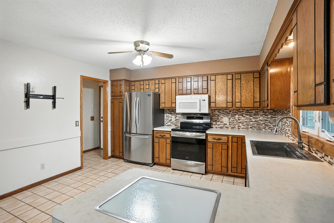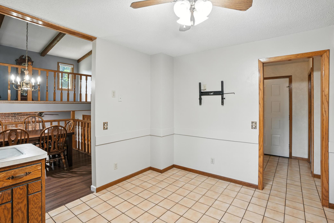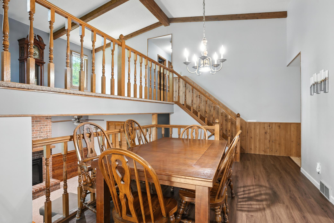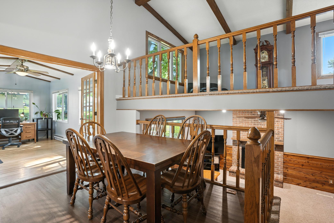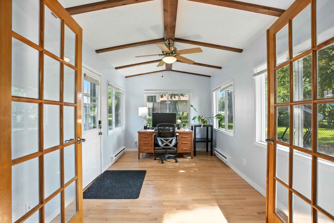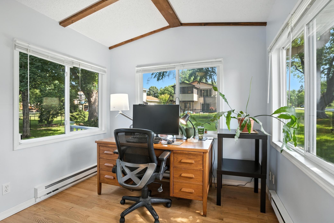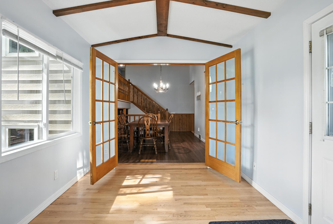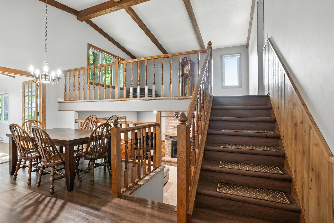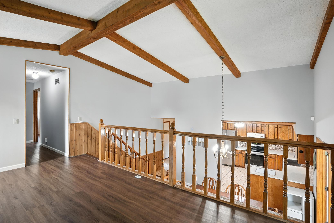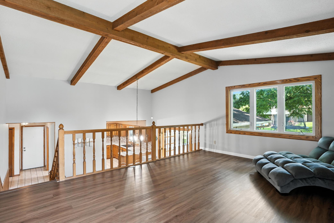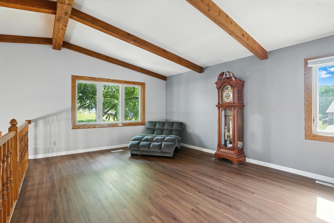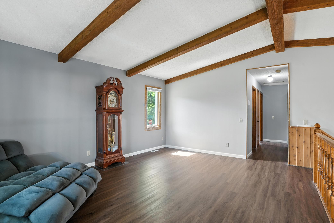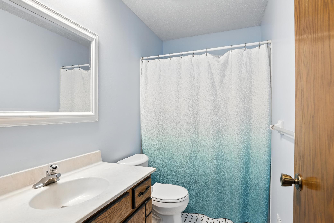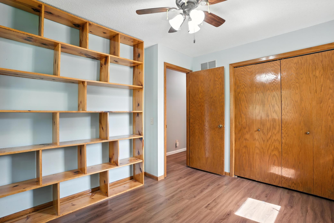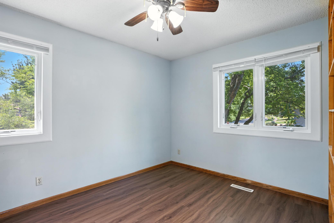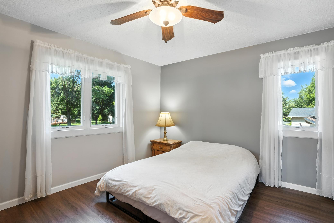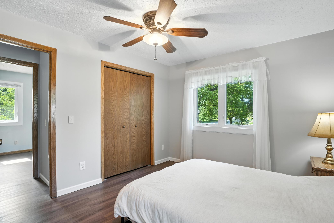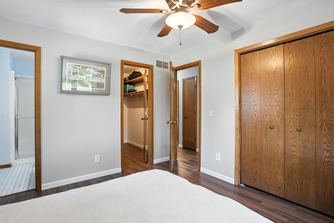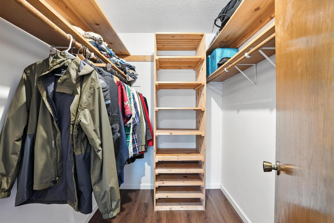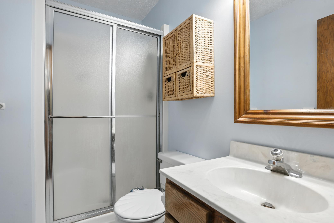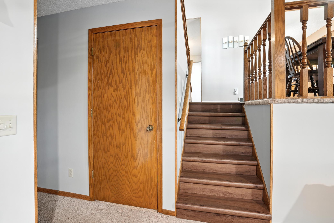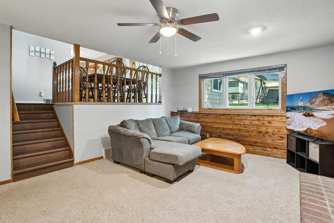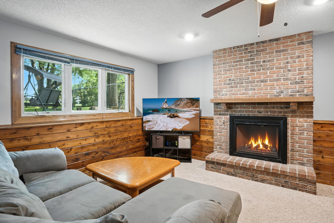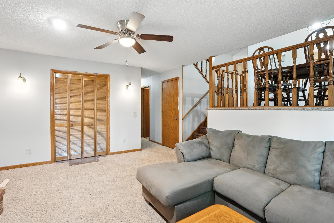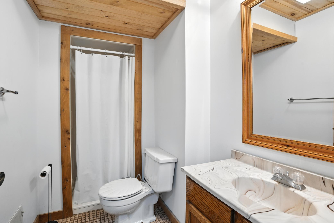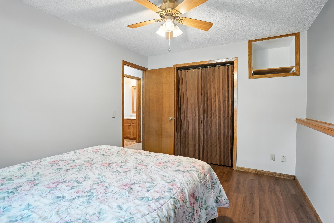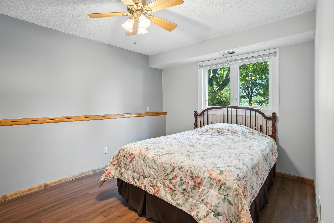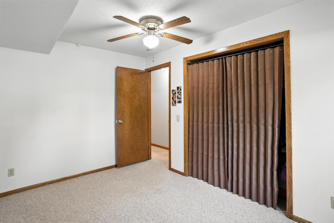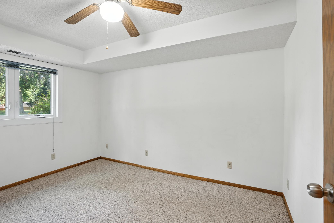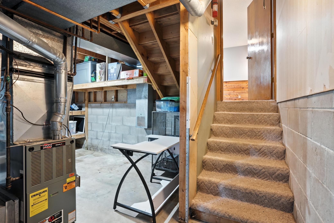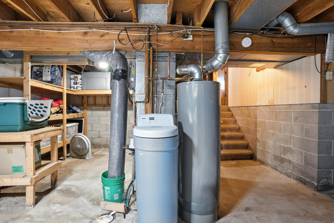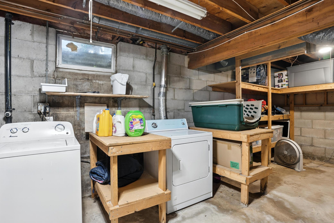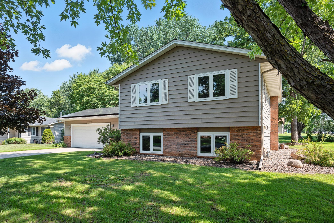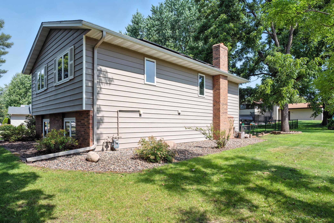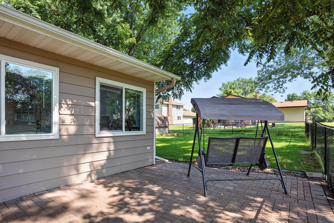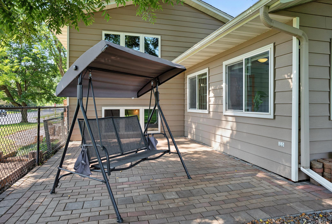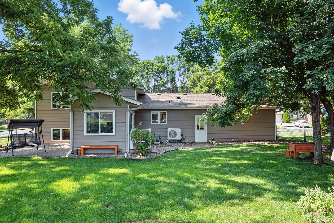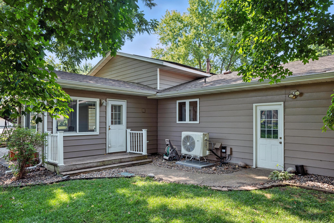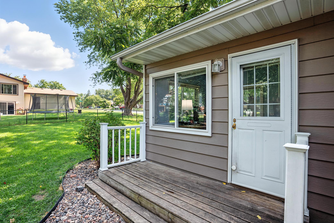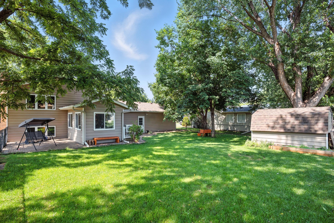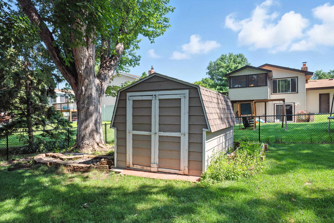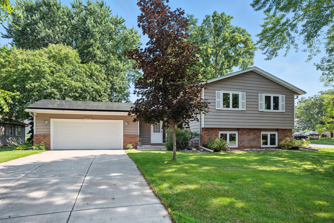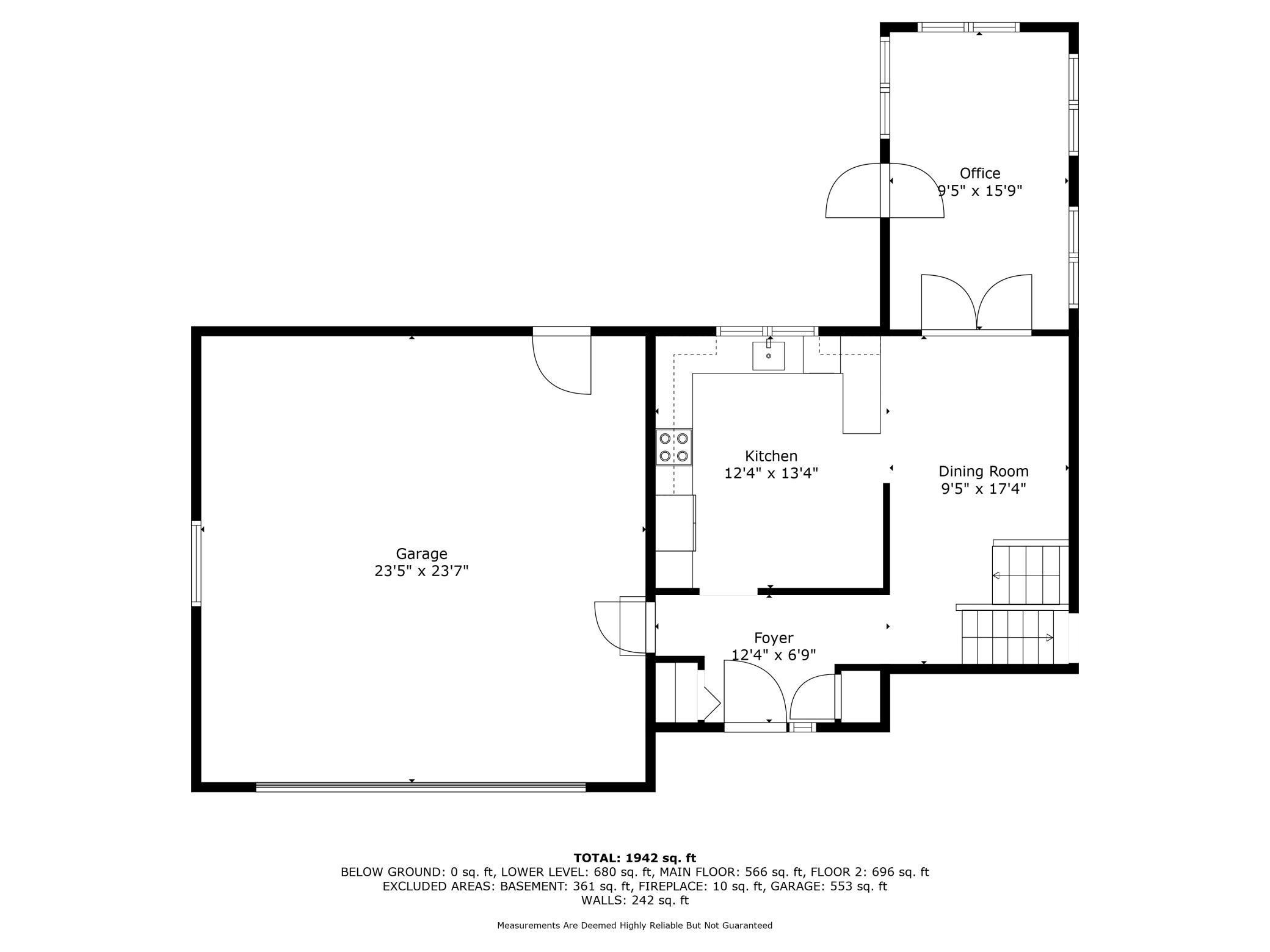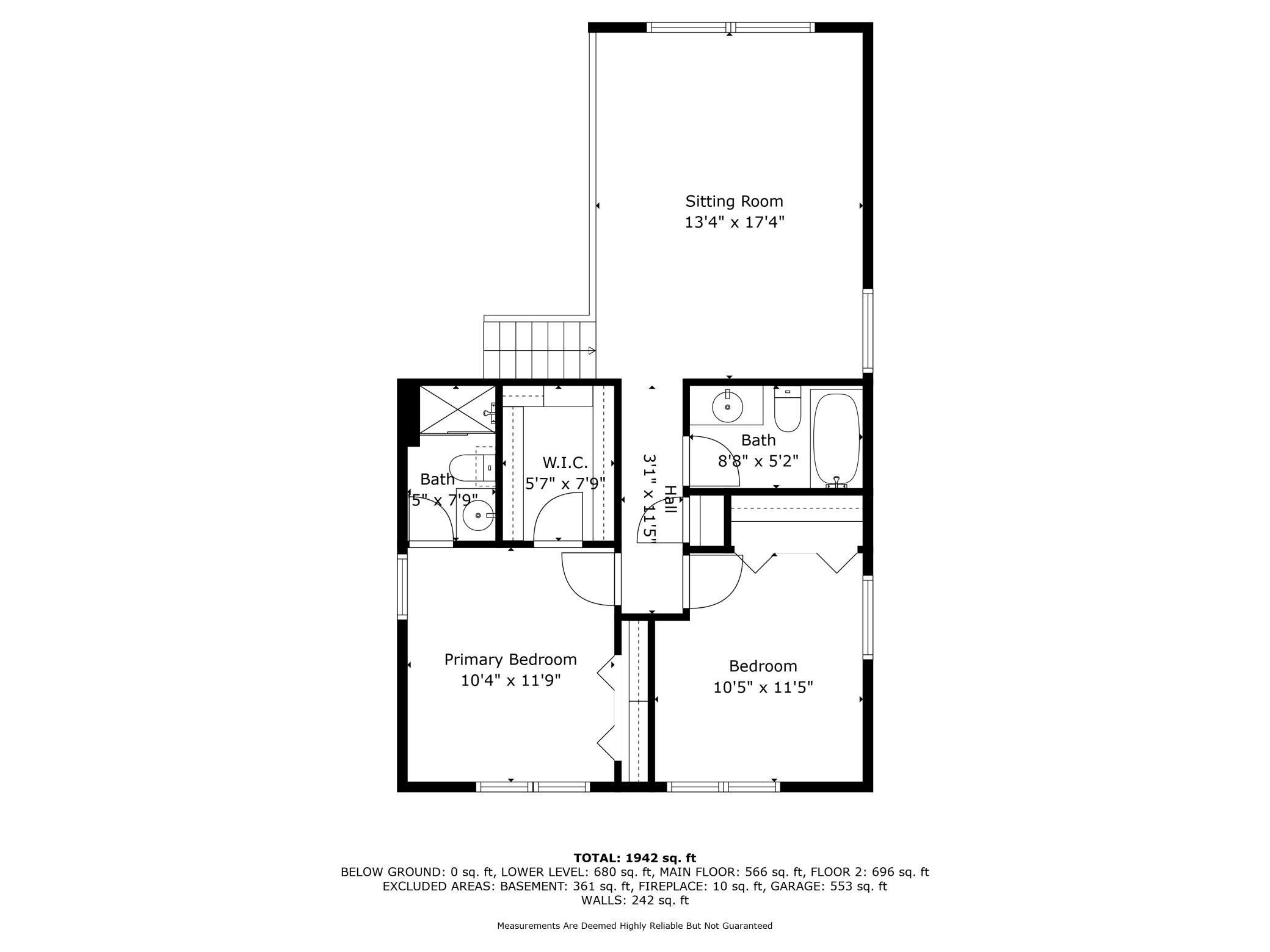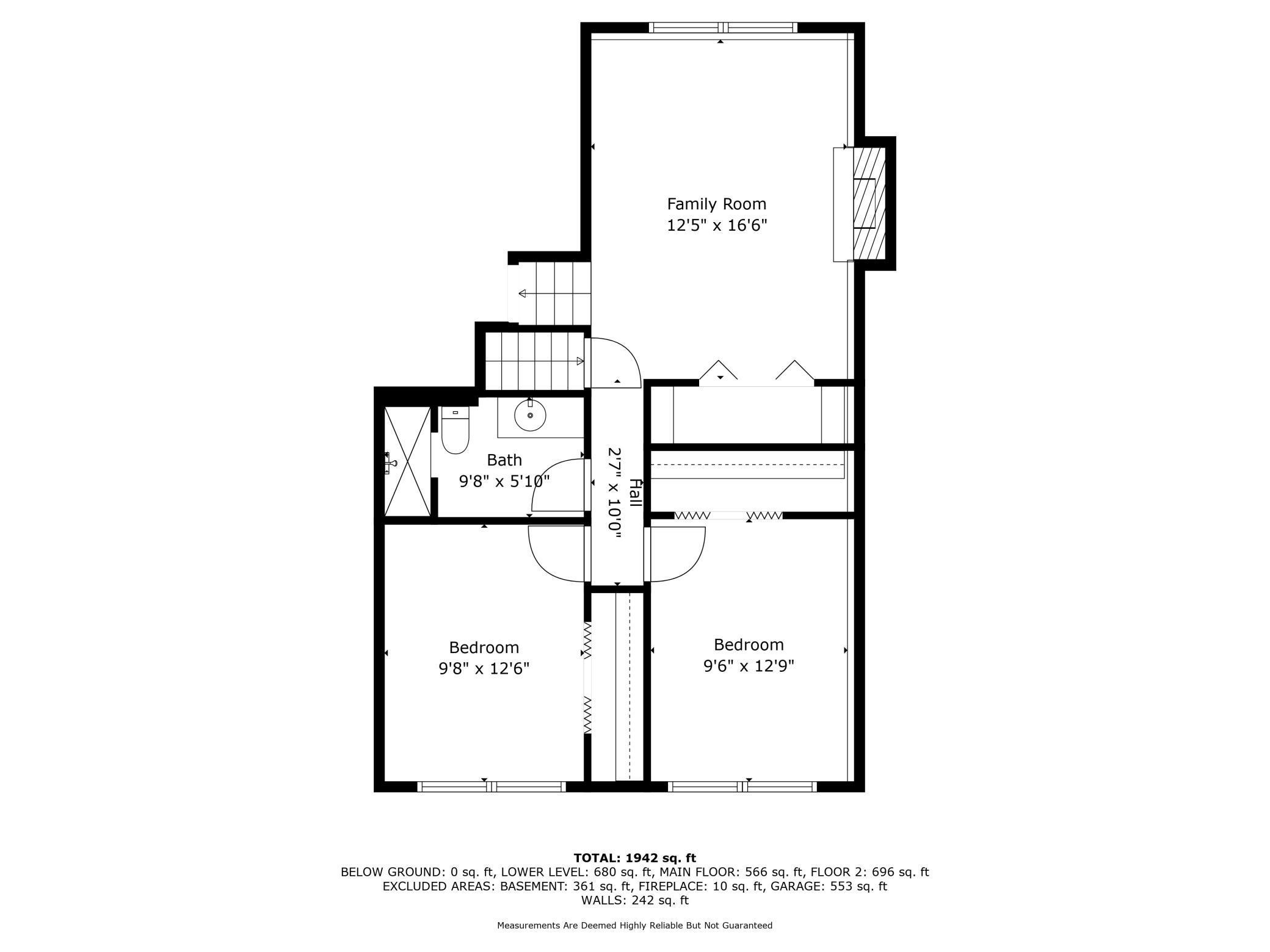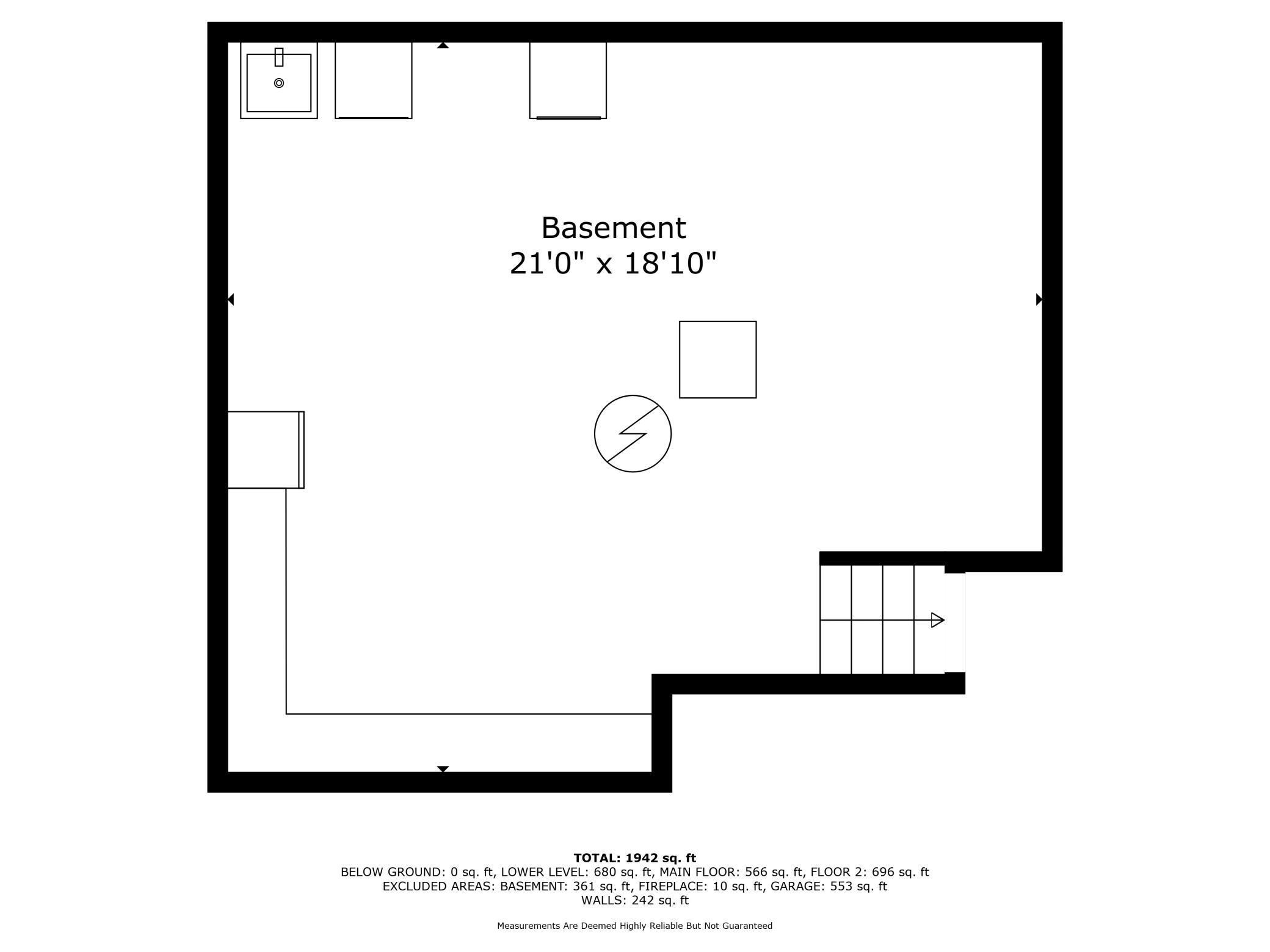4313 BEAR PATH TRAIL
4313 Bear Path Trail, Eagan, 55122, MN
-
Price: $424,900
-
Status type: For Sale
-
City: Eagan
-
Neighborhood: Meadowland 1st Add
Bedrooms: 4
Property Size :1942
-
Listing Agent: NST16224,NST54874
-
Property type : Single Family Residence
-
Zip code: 55122
-
Street: 4313 Bear Path Trail
-
Street: 4313 Bear Path Trail
Bathrooms: 3
Year: 1981
Listing Brokerage: RE/MAX Advantage Plus
FEATURES
- Range
- Refrigerator
- Washer
- Dryer
- Microwave
- Dishwasher
- Water Softener Owned
- Disposal
- Gas Water Heater
DETAILS
Spectacular four level home in a great Eagan location, close to parks, schools and shopping, huge corner lot, lots of recent updates, four beds, 3 baths, 4 season porch, 2 family rooms, oversized garage, easy maintenance steel siding, concrete driveway and a fantastic 58K solar system to help with energy costs.
INTERIOR
Bedrooms: 4
Fin ft² / Living Area: 1942 ft²
Below Ground Living: 680ft²
Bathrooms: 3
Above Ground Living: 1262ft²
-
Basement Details: Block, Storage Space, Unfinished,
Appliances Included:
-
- Range
- Refrigerator
- Washer
- Dryer
- Microwave
- Dishwasher
- Water Softener Owned
- Disposal
- Gas Water Heater
EXTERIOR
Air Conditioning: Central Air
Garage Spaces: 2
Construction Materials: N/A
Foundation Size: 1164ft²
Unit Amenities:
-
- Patio
- Kitchen Window
- Porch
- Natural Woodwork
- Sun Room
- Ceiling Fan(s)
- Walk-In Closet
- Vaulted Ceiling(s)
- Washer/Dryer Hookup
- French Doors
- Tile Floors
- Primary Bedroom Walk-In Closet
Heating System:
-
- Forced Air
- Baseboard
- Fireplace(s)
- Heat Pump
ROOMS
| Main | Size | ft² |
|---|---|---|
| Dining Room | 17x10 | 289 ft² |
| Four Season Porch | 16x10 | 256 ft² |
| Kitchen | 13x12 | 169 ft² |
| Upper | Size | ft² |
|---|---|---|
| Bedroom 1 | 12x11 | 144 ft² |
| Bedroom 2 | 12x10 | 144 ft² |
| Family Room | 17x13 | 289 ft² |
| Lower | Size | ft² |
|---|---|---|
| Bedroom 3 | 13x10 | 169 ft² |
| Bedroom 4 | 13x10 | 169 ft² |
| Great Room | 17x14 | 289 ft² |
| Basement | Size | ft² |
|---|---|---|
| Laundry | 10x10 | 100 ft² |
LOT
Acres: N/A
Lot Size Dim.: 128x100
Longitude: 44.7999
Latitude: -93.2046
Zoning: Residential-Single Family
FINANCIAL & TAXES
Tax year: 2024
Tax annual amount: $4,266
MISCELLANEOUS
Fuel System: N/A
Sewer System: City Sewer - In Street
Water System: City Water - In Street
ADDITIONAL INFORMATION
MLS#: NST7773979
Listing Brokerage: RE/MAX Advantage Plus

ID: 3908598
Published: July 19, 2025
Last Update: July 19, 2025
Views: 11


