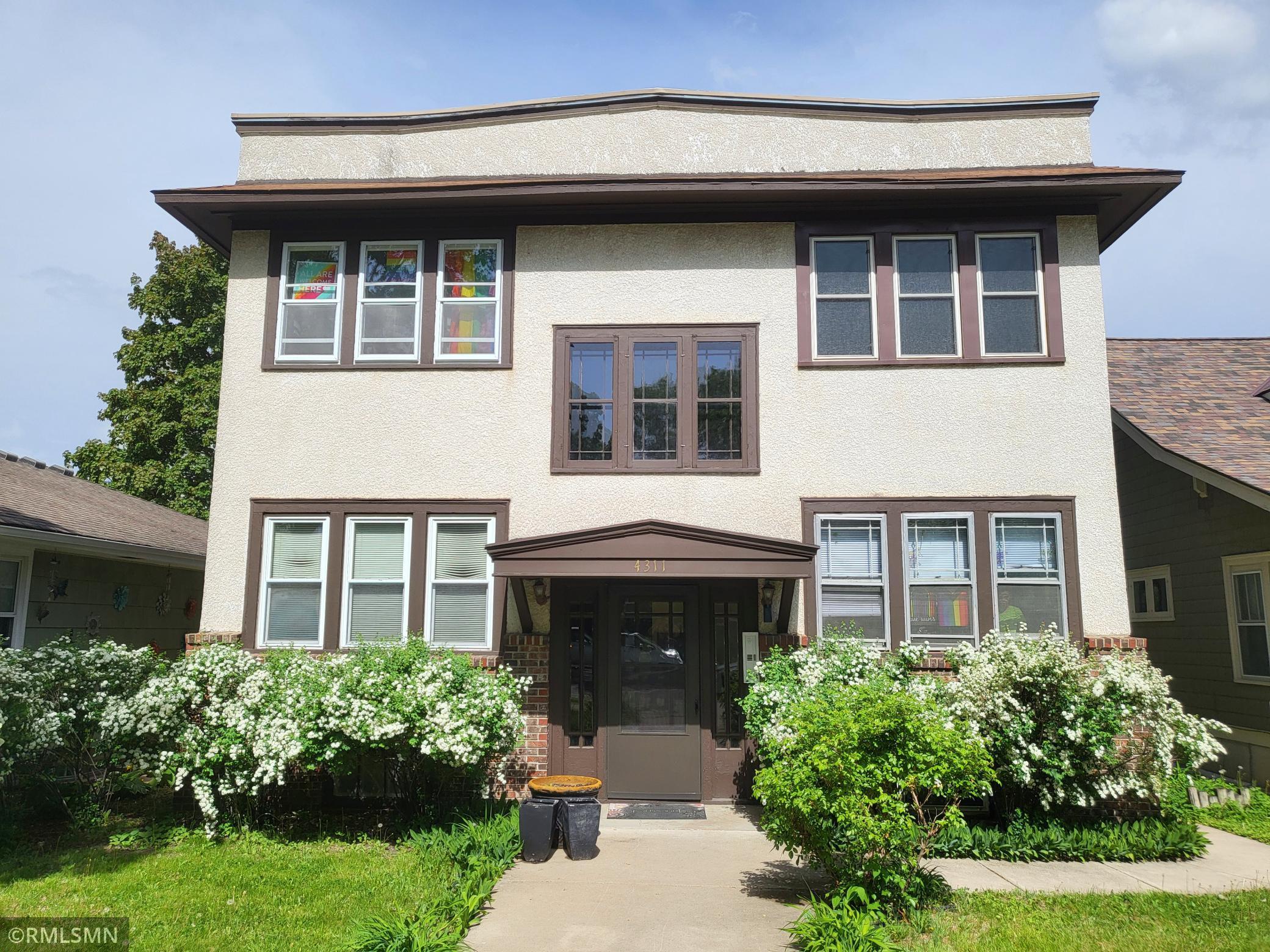4311 MINNEHAHA AVENUE
4311 Minnehaha Avenue, Minneapolis, 55406, MN
-
Price: $154,900
-
Status type: For Sale
-
City: Minneapolis
-
Neighborhood: Hiawatha
Bedrooms: 2
Property Size :807
-
Listing Agent: NST19305,NST85320
-
Property type : Low Rise
-
Zip code: 55406
-
Street: 4311 Minnehaha Avenue
-
Street: 4311 Minnehaha Avenue
Bathrooms: 1
Year: 1925
Listing Brokerage: Flourish Realty LLC
FEATURES
- Range
- Refrigerator
- Washer
- Dryer
- Dishwasher
- Gas Water Heater
DETAILS
Lovely 2-Bedroom Coop Condo in the Hiawatha & Greater Longfellow neighborhood. Affordability, charm, and urban convenience in this 2-bedroom coop nestled in amenity filled neighborhood. This bright and inviting home on the main level boasts an incredible open-concept layout connecting the living room, dining area, and kitchen, making it ideal for both relaxation and entertaining. Enjoy beautiful wood floors, original craftsmanship, and abundant natural light pouring in from south- and west-facing windows. As the only two 2-bedroom unit in the building, the second bedroom offers flexibility as a bedroom, home office, craft room, or guest space, featuring original built-in cabinetry for storage. Garage parking included, adding extra convenience and value. Located just steps from grocery stores, restaurants, coffee shops, pharmacy, antique stores, and Minnehaha Falls Regional Park, this home is highly walkable, with easy access to light rail, bus routes, bike paths, and city streets to get you anywhere quickly. With natural beauty, urban amenities, and unbeatable value, this coop is a rare find. Purchase with cash or secure financing through the Credit Union offering Coop Share Housing Loans in this region. Contact agent today for details! Dogs not allowed, but up to two cats allowed. Current tenants here until end of June, please be patient with scheduling showings.
INTERIOR
Bedrooms: 2
Fin ft² / Living Area: 807 ft²
Below Ground Living: N/A
Bathrooms: 1
Above Ground Living: 807ft²
-
Basement Details: Full,
Appliances Included:
-
- Range
- Refrigerator
- Washer
- Dryer
- Dishwasher
- Gas Water Heater
EXTERIOR
Air Conditioning: Window Unit(s)
Garage Spaces: 1
Construction Materials: N/A
Foundation Size: 807ft²
Unit Amenities:
-
- Kitchen Window
- Natural Woodwork
- Hardwood Floors
- French Doors
- Ethernet Wired
- Main Floor Primary Bedroom
Heating System:
-
- Boiler
ROOMS
| First | Size | ft² |
|---|---|---|
| Living Room | 16x11 | 256 ft² |
| Kitchen | 15x11 | 225 ft² |
| Bedroom 1 | 12x11 | 144 ft² |
| Bedroom 2 | 11x9 | 121 ft² |
| Basement | Size | ft² |
|---|---|---|
| Laundry | n/a | 0 ft² |
| Storage | 9x5 | 81 ft² |
| Storage | 9x5 | 81 ft² |
LOT
Acres: N/A
Lot Size Dim.: 40x128
Longitude: 44.9248
Latitude: -93.2171
Zoning: Residential-Single Family
FINANCIAL & TAXES
Tax year: 2025
Tax annual amount: $1,673
MISCELLANEOUS
Fuel System: N/A
Sewer System: City Sewer/Connected
Water System: City Water/Connected
ADITIONAL INFORMATION
MLS#: NST7717413
Listing Brokerage: Flourish Realty LLC

ID: 3746295
Published: March 29, 2025
Last Update: March 29, 2025
Views: 2






