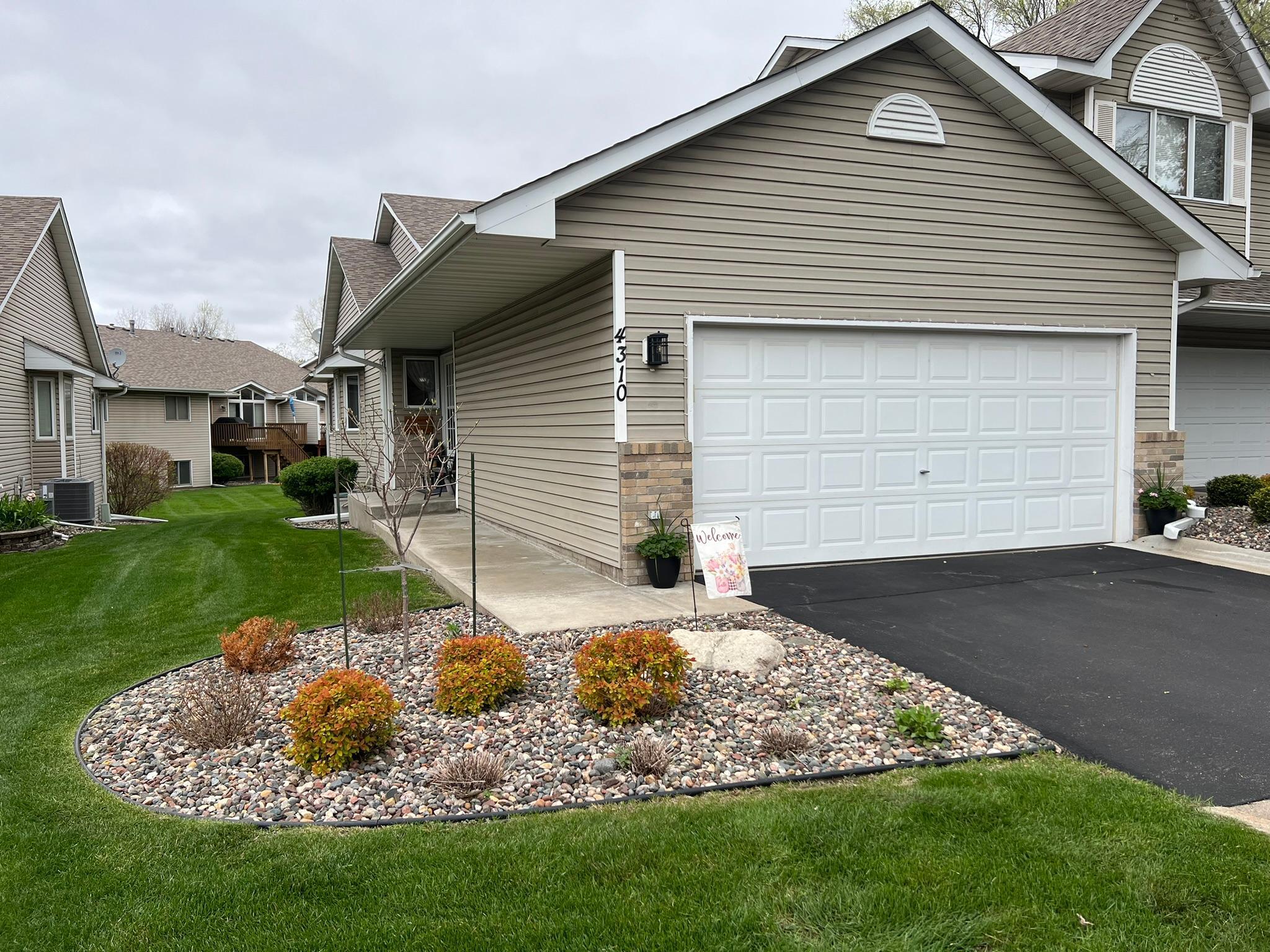4310 MCCOLL DRIVE
4310 McColl Drive, Savage, 55378, MN
-
Price: $325,000
-
Status type: For Sale
-
City: Savage
-
Neighborhood: GLENDALE WOODS
Bedrooms: 2
Property Size :1410
-
Listing Agent: NST15037,NST57382
-
Property type : Townhouse Side x Side
-
Zip code: 55378
-
Street: 4310 McColl Drive
-
Street: 4310 McColl Drive
Bathrooms: 2
Year: 1993
Listing Brokerage: RE/MAX Advantage Plus
FEATURES
- Range
- Refrigerator
- Washer
- Dryer
- Microwave
- Dishwasher
- Disposal
- Water Softener Rented
DETAILS
Hard to find impeccable condition end unit Rambler Townhome with full unfinished lower level with potential for 2 more BR's, family room and rough-in for future bathroom. Nice open floor plan with vaulted main floor (primary BR vaulted also), sun room that leads to deck overlooking large backyard, granite kitchen with tile back splash, ceramic tile flooring in entry, kitchen and dining area, private primary BR with recently remodeled full bath, 3/4 bath on main level has also been updated. Other updates include furnace (2020), washer/dryer (2020), dishwasher (2021), ceiling and walls painted (2019), both bathrooms updated (2021 & 2023). Just turn key and enjoy this wonderful home!
INTERIOR
Bedrooms: 2
Fin ft² / Living Area: 1410 ft²
Below Ground Living: N/A
Bathrooms: 2
Above Ground Living: 1410ft²
-
Basement Details: Daylight/Lookout Windows, Drain Tiled, Drainage System, Full, Unfinished,
Appliances Included:
-
- Range
- Refrigerator
- Washer
- Dryer
- Microwave
- Dishwasher
- Disposal
- Water Softener Rented
EXTERIOR
Air Conditioning: Central Air
Garage Spaces: 2
Construction Materials: N/A
Foundation Size: 1364ft²
Unit Amenities:
-
- Kitchen Window
- Deck
- Natural Woodwork
- Walk-In Closet
- Vaulted Ceiling(s)
- In-Ground Sprinkler
- Tile Floors
Heating System:
-
- Forced Air
ROOMS
| Main | Size | ft² |
|---|---|---|
| Kitchen | 1x11 | 1 ft² |
| Dining Room | 13x9 | 169 ft² |
| Living Room | 13x13 | 169 ft² |
| Sun Room | 13x10 | 169 ft² |
| Bedroom 1 | 13x11 | 169 ft² |
| Bedroom 2 | 13x10 | 169 ft² |
| Deck | 13x11 | 169 ft² |
LOT
Acres: N/A
Lot Size Dim.: 76x27
Longitude: 44.7684
Latitude: -93.3345
Zoning: Residential-Single Family
FINANCIAL & TAXES
Tax year: 2025
Tax annual amount: $2,884
MISCELLANEOUS
Fuel System: N/A
Sewer System: City Sewer/Connected
Water System: City Water/Connected
ADITIONAL INFORMATION
MLS#: NST7737608
Listing Brokerage: RE/MAX Advantage Plus

ID: 3584876
Published: May 02, 2025
Last Update: May 02, 2025
Views: 1






