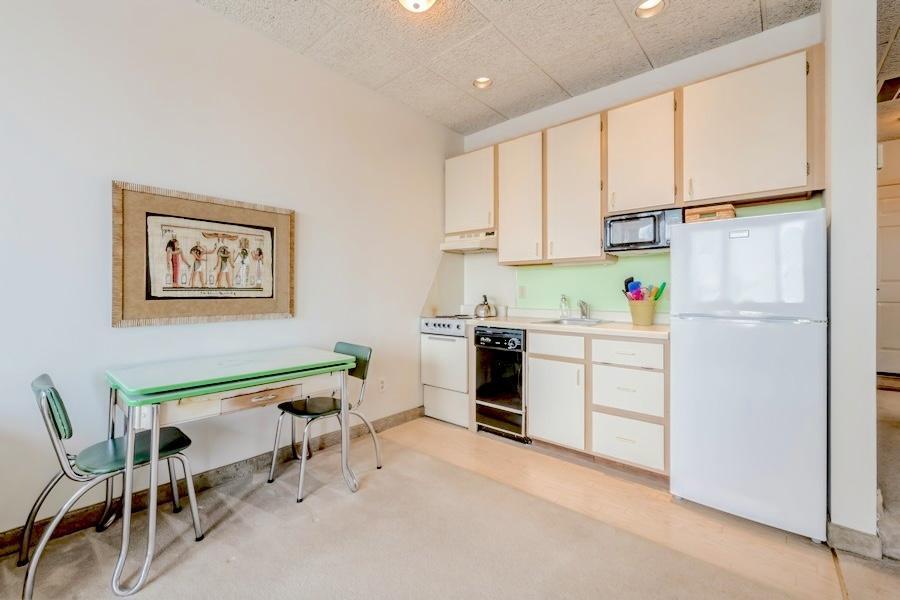431 7TH STREET
431 7th Street, Minneapolis, 55415, MN
-
Price: $85,000
-
Status type: For Sale
-
City: Minneapolis
-
Neighborhood: Downtown West
Bedrooms: 0
Property Size :441
-
Listing Agent: NST16638,NST43860
-
Property type : High Rise
-
Zip code: 55415
-
Street: 431 7th Street
-
Street: 431 7th Street
Bathrooms: 1
Year: 1982
Listing Brokerage: Coldwell Banker Burnet
FEATURES
- Range
- Refrigerator
- Microwave
- Dishwasher
- Disposal
DETAILS
Here is your little piece of equity in the heart of downtown Minneapolis. Directly linked to the skyway system, so you would never need to go outside in the winter. A smart financial investment for your child going to school rather than paying dorm fees. Maybe you live way out of town and want a place to sleep when you come into town for shows. It’s safe, secure, and convenient. Cozy studio condo in the heart of downtown Minneapolis! Who do you know that has a child going to a Minneapolis college? Why pay for a dorm! Live outside the metro but enjoy coming into town for shows? This is a comfortable place that is a short walk from multiple entertainment venues. Or, perhaps you have a client that works downtown. This building is on the skyway system! Parking is $163.54 for underground ramp and $147.19 for the aboveground ramp, plus a $5 monthly administrative fee and a one-time $30 startup fee. There is a special assessment of $209.02/month that ends June , 2034. Rentals are allowed with a lease term of six months or longer. Listing Agent must be present for all showings. Your direct link to the Minneapolis skyway system! Perfect for those working downtown. Great investment for your child going to a Minneapolis school. Building amenities include a rooftop deck, free laundry on each floor, and an exercise room (just down the hall!). A comfortable murphy bed lifts up and out of the way during the day. Parking is $163.54 for underground ramp and $147.19 for the aboveground ramp, plus a $5 monthly administrative fee and a one-time $30 startup fee. There is a special assessment of $209.02/month that ends June , 2034. Rentals are allowed with a lease term of six months or longer. Listing Agent must be present for all showings.
INTERIOR
Bedrooms: N/A
Fin ft² / Living Area: 441 ft²
Below Ground Living: N/A
Bathrooms: 1
Above Ground Living: 441ft²
-
Basement Details: None,
Appliances Included:
-
- Range
- Refrigerator
- Microwave
- Dishwasher
- Disposal
EXTERIOR
Air Conditioning: Central Air
Garage Spaces: N/A
Construction Materials: N/A
Foundation Size: 441ft²
Unit Amenities:
-
- Indoor Sprinklers
- City View
Heating System:
-
- Hot Water
- Baseboard
ROOMS
| Upper | Size | ft² |
|---|---|---|
| Living Room | 13x20 | 169 ft² |
LOT
Acres: N/A
Lot Size Dim.: Common
Longitude: 44.9736
Latitude: -93.2663
Zoning: Residential-Single Family
FINANCIAL & TAXES
Tax year: 2024
Tax annual amount: $832
MISCELLANEOUS
Fuel System: N/A
Sewer System: City Sewer/Connected
Water System: City Water/Connected
ADDITIONAL INFORMATION
MLS#: NST7793515
Listing Brokerage: Coldwell Banker Burnet

ID: 4040471
Published: August 26, 2025
Last Update: August 26, 2025
Views: 1






