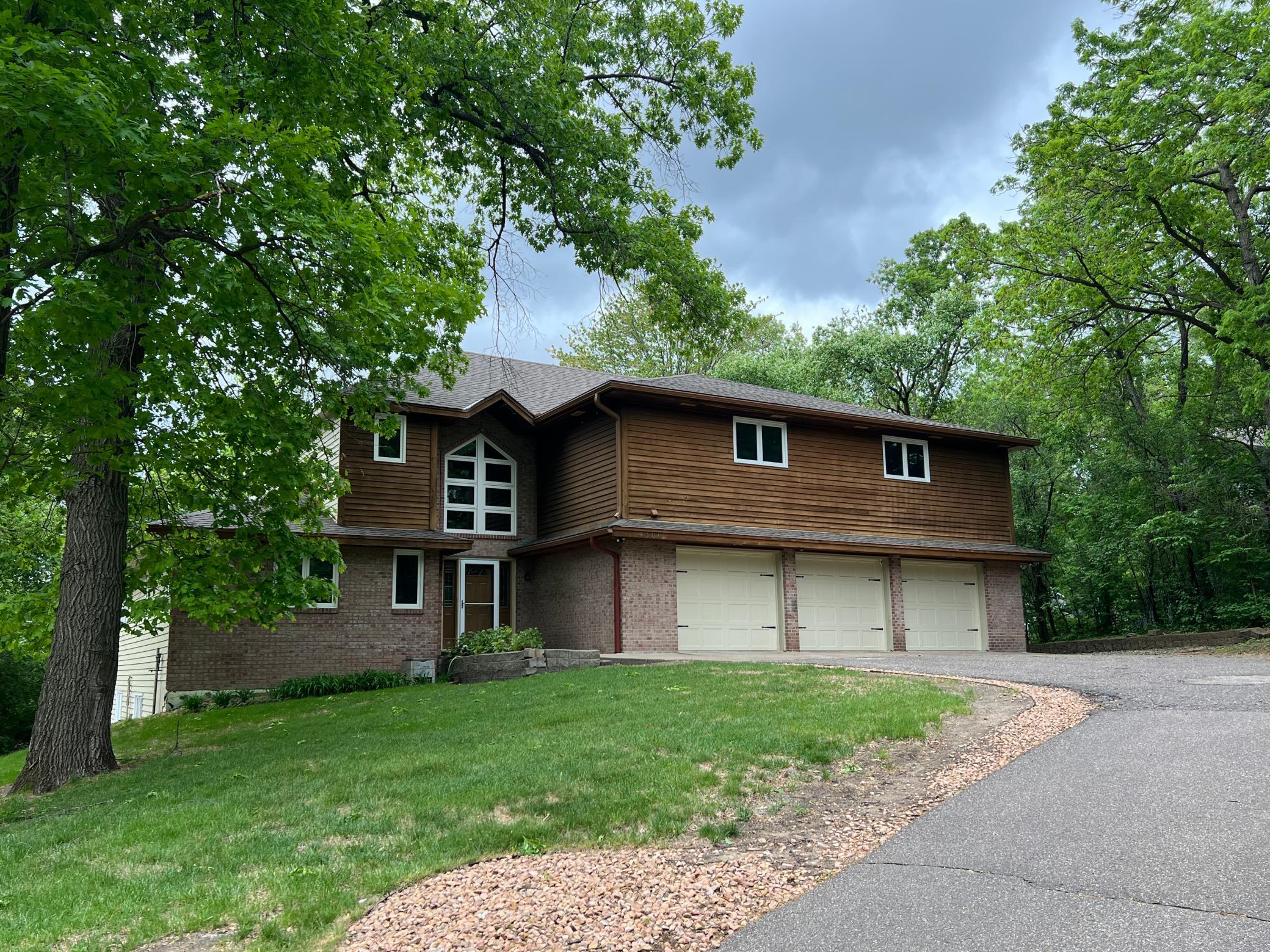4306 WOODS WAY
4306 Woods Way, Minnetonka, 55345, MN
-
Price: $749,000
-
Status type: For Sale
-
City: Minnetonka
-
Neighborhood: Tonkawood Farms
Bedrooms: 4
Property Size :3302
-
Listing Agent: NST16725,NST45245
-
Property type : Single Family Residence
-
Zip code: 55345
-
Street: 4306 Woods Way
-
Street: 4306 Woods Way
Bathrooms: 3
Year: 1990
Listing Brokerage: Counselor Realty, Inc
FEATURES
- Refrigerator
- Washer
- Dryer
- Exhaust Fan
- Dishwasher
- Water Softener Owned
- Cooktop
- Wall Oven
- Gas Water Heater
DETAILS
The possibilities are unique and endless for this home! Completely, professionally refreshed with new paint and flooring. Many new light fixtures. It is a light and bright pallet ready for you to transform! The house has an open flow. A spacious kitchen and open floor plan will delight your family. ALL of the bedrooms are spacious and, closets galore! Talk about special! There are multiple garage spaces as the former owner collected classic antique autos. The lower level can hold at least 6 cars OR, use your imagination to transform the space into a studio, office, or add more rooms! The rest of the basement (yes, there is more!) is an unfinished walk-out and is pre-plumbed for another bath. The location is hard to beat! Close to shopping, easy access to Hwy 7 and 494, and yet, it’s tucked in a private, quiet neighborhood.
INTERIOR
Bedrooms: 4
Fin ft² / Living Area: 3302 ft²
Below Ground Living: N/A
Bathrooms: 3
Above Ground Living: 3302ft²
-
Basement Details: Full, Unfinished, Walkout,
Appliances Included:
-
- Refrigerator
- Washer
- Dryer
- Exhaust Fan
- Dishwasher
- Water Softener Owned
- Cooktop
- Wall Oven
- Gas Water Heater
EXTERIOR
Air Conditioning: Central Air
Garage Spaces: 10
Construction Materials: N/A
Foundation Size: 1173ft²
Unit Amenities:
-
- Kitchen Window
- Deck
- Porch
- Walk-In Closet
- Vaulted Ceiling(s)
- Skylight
- Kitchen Center Island
- Tile Floors
- Main Floor Primary Bedroom
- Primary Bedroom Walk-In Closet
Heating System:
-
- Forced Air
ROOMS
| Main | Size | ft² |
|---|---|---|
| Living Room | 20x16 | 400 ft² |
| Dining Room | 14x10 | 196 ft² |
| Kitchen | 21x15 | 441 ft² |
| Bedroom 1 | 22x16 | 484 ft² |
| Laundry | 6x6 | 36 ft² |
| Upper | Size | ft² |
|---|---|---|
| Bedroom 2 | 19x16 | 361 ft² |
| Bedroom 3 | 16x13 | 256 ft² |
| Bedroom 4 | 14x13 | 196 ft² |
| Loft | 20x11 | 400 ft² |
LOT
Acres: N/A
Lot Size Dim.: 109x269
Longitude: 44.924
Latitude: -93.4708
Zoning: Residential-Single Family
FINANCIAL & TAXES
Tax year: 2025
Tax annual amount: $8,406
MISCELLANEOUS
Fuel System: N/A
Sewer System: City Sewer/Connected
Water System: City Water/Connected
ADDITIONAL INFORMATION
MLS#: NST7744883
Listing Brokerage: Counselor Realty, Inc

ID: 3695271
Published: May 21, 2025
Last Update: May 21, 2025
Views: 11






