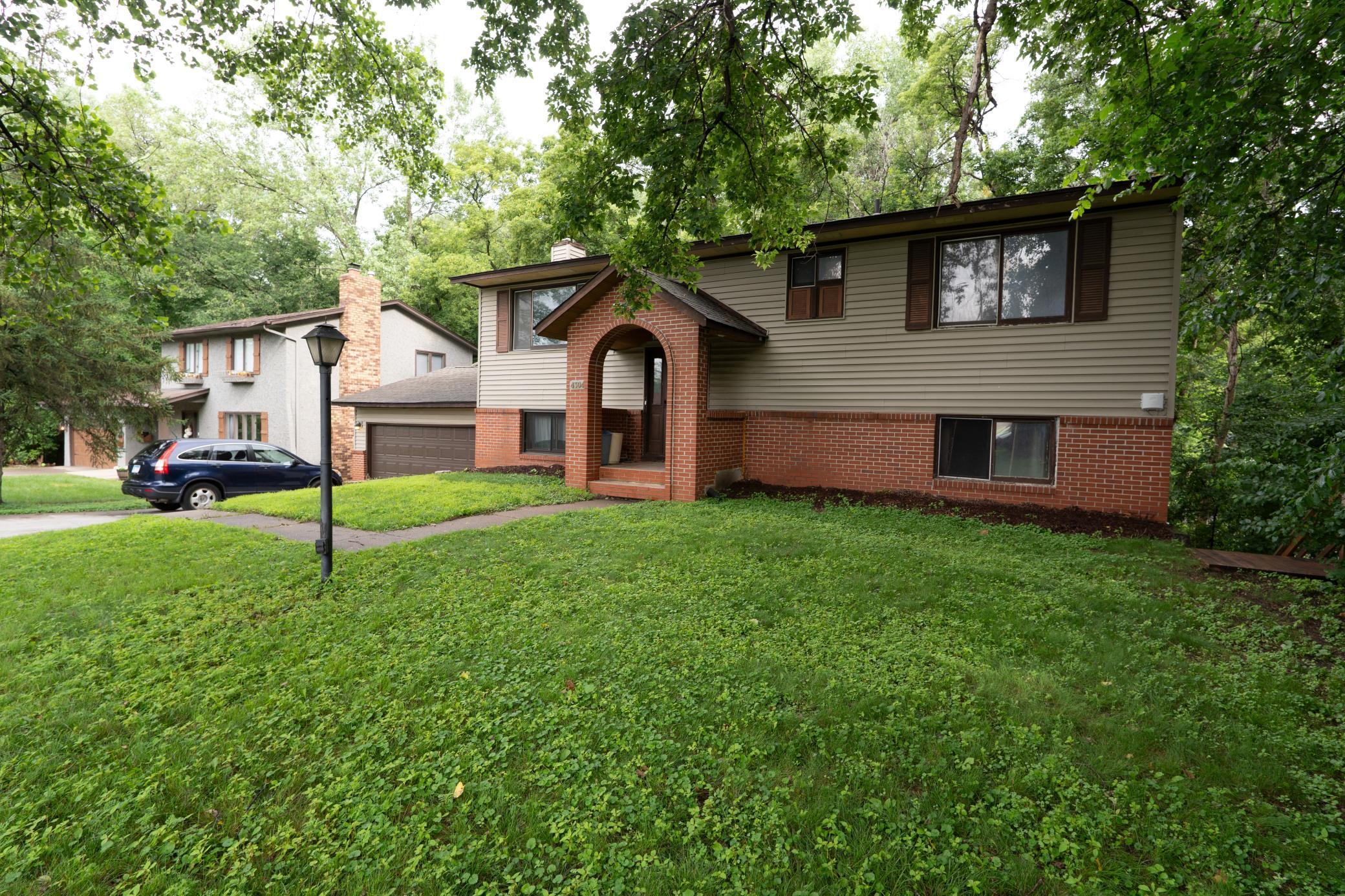4304 28TH STREET
4304 28th Street, Minneapolis (Saint Louis Park), 55416, MN
-
Property type : Single Family Residence
-
Zip code: 55416
-
Street: 4304 28th Street
-
Street: 4304 28th Street
Bathrooms: 4
Year: 1980
Listing Brokerage: Partners Realty Inc.
FEATURES
- Range
- Refrigerator
- Washer
- Dryer
- Microwave
- Exhaust Fan
- Dishwasher
- Disposal
- Cooktop
- Stainless Steel Appliances
DETAILS
Charming home with a fully built-out in-law suite in a prime, walkable location near parks, shopping, dining, and trails. Features include natural woodwork, brick fireplace, LVP flooring, built-ins, and newer stainless appliances. The main level offers a spacious kitchen, 3 bedrooms, full bath, and 3/4 bath. The finished lower level includes a private in-law suite with 2 bedrooms, full bath, a second family room, another 3/4 bath, and ample storage—ideal for entertaining or work-from-home needs. Includes private drive and 2-car attached garage. Longtime family-owned—ready to shine with your personal touch!
INTERIOR
Bedrooms: 5
Fin ft² / Living Area: 2394 ft²
Below Ground Living: 1197ft²
Bathrooms: 4
Above Ground Living: 1197ft²
-
Basement Details: Block, Crawl Space, Finished, Full, Walkout,
Appliances Included:
-
- Range
- Refrigerator
- Washer
- Dryer
- Microwave
- Exhaust Fan
- Dishwasher
- Disposal
- Cooktop
- Stainless Steel Appliances
EXTERIOR
Air Conditioning: Central Air
Garage Spaces: 2
Construction Materials: N/A
Foundation Size: 1218ft²
Unit Amenities:
-
- Patio
- Kitchen Window
- Deck
- Porch
- Hardwood Floors
- Balcony
- Ceiling Fan(s)
- Walk-In Closet
- Washer/Dryer Hookup
- Paneled Doors
- Cable
- City View
- Ethernet Wired
- Satelite Dish
- Main Floor Primary Bedroom
- Primary Bedroom Walk-In Closet
Heating System:
-
- Forced Air
ROOMS
| Upper | Size | ft² |
|---|---|---|
| Living Room | 16x17 | 256 ft² |
| Dining Room | 8.8x19.1 | 165.39 ft² |
| Kitchen | 8.8x19.1 | 165.39 ft² |
| Bedroom 1 | 9.10x8.10 | 86.86 ft² |
| Bedroom 2 | 9.10x11 | 89.48 ft² |
| Bedroom 3 | 12.8x13.8 | 173.11 ft² |
| Bathroom | 8.7x8.8 | 74.39 ft² |
| Bathroom | 7.4x4.5 | 32.39 ft² |
| Basement | Size | ft² |
|---|---|---|
| Family Room | 18.3x13.5 | 244.85 ft² |
| Bedroom 1 | 13x6.9 | 87.75 ft² |
| Main | Size | ft² |
|---|---|---|
| Living Room | 13.5x13.4 | 178.89 ft² |
| Kitchen | 13.2x19.1 | 251.26 ft² |
| Bedroom 1 | 13.2x9.5 | 123.99 ft² |
| Bedroom 2 | 10.10x13 | 109.42 ft² |
| Laundry | 9.7x7 | 92.96 ft² |
| Bathroom | 13.2x9.0 | 118.5 ft² |
LOT
Acres: N/A
Lot Size Dim.: 136x107x75x80
Longitude: 44.9523
Latitude: -93.3341
Zoning: Residential-Single Family
FINANCIAL & TAXES
Tax year: 2025
Tax annual amount: $7,138
MISCELLANEOUS
Fuel System: N/A
Sewer System: City Sewer/Connected
Water System: City Water/Connected
ADDITIONAL INFORMATION
MLS#: NST7777205
Listing Brokerage: Partners Realty Inc.

ID: 3977615
Published: August 08, 2025
Last Update: August 08, 2025
Views: 4






