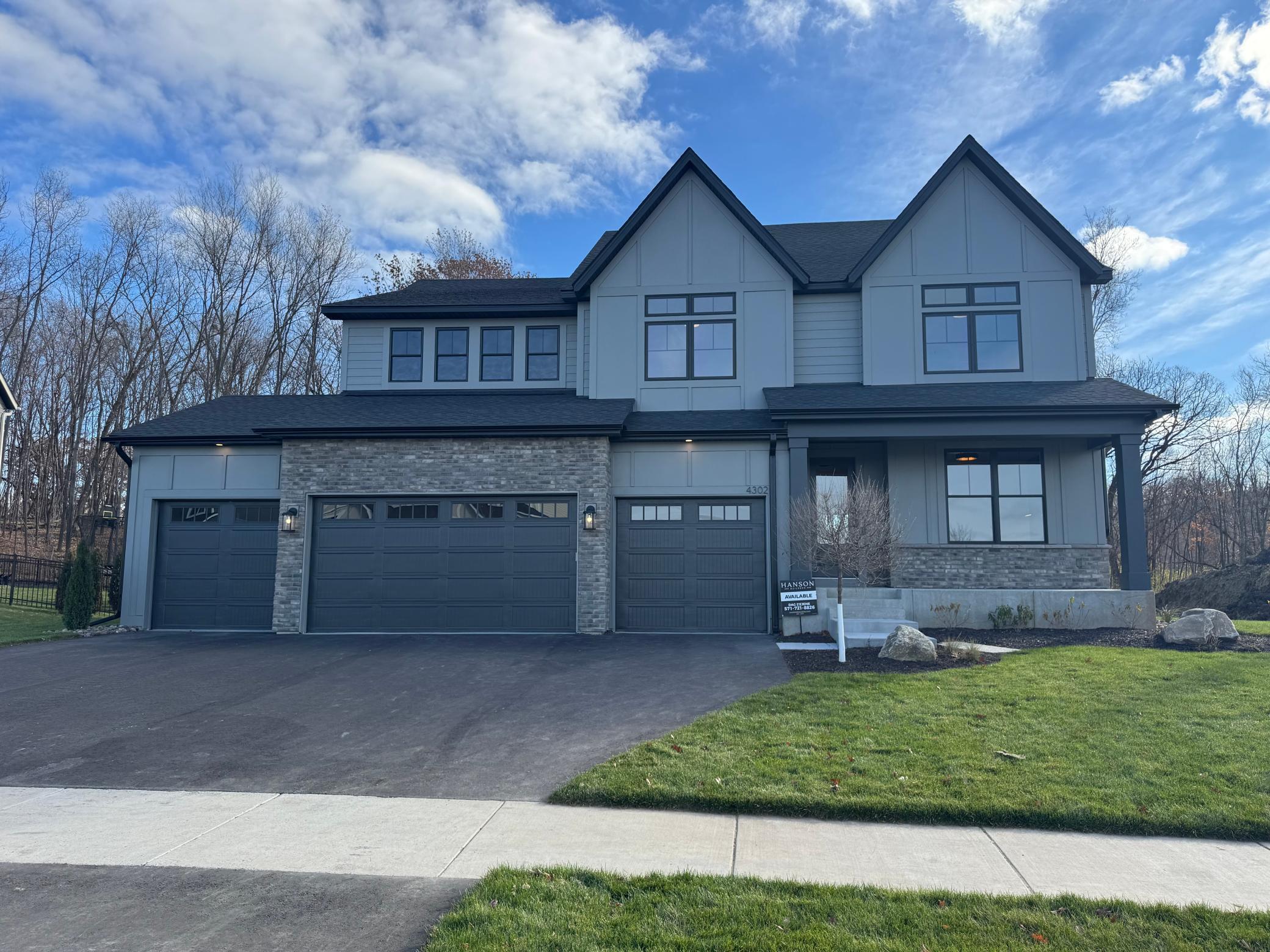4302 HILLSIDE DRIVE
4302 Hillside Drive, Medina, 55340, MN
-
Price: $1,425,000
-
Status type: For Sale
-
City: Medina
-
Neighborhood: Weston Woods
Bedrooms: 5
Property Size :5456
-
Listing Agent: NST16744,NST94944
-
Property type : Single Family Residence
-
Zip code: 55340
-
Street: 4302 Hillside Drive
-
Street: 4302 Hillside Drive
Bathrooms: 5
Year: 2025
Listing Brokerage: Edina Realty, Inc.
FEATURES
- Refrigerator
- Washer
- Dryer
- Microwave
- Exhaust Fan
- Dishwasher
- Disposal
- Cooktop
- Wall Oven
- Air-To-Air Exchanger
- Gas Water Heater
DETAILS
This stunning SUPERIOR SPORT by HANSON BUILDERS is complete and ready for a quick close! Designed with modern living in mind, the open concept main level features a custom gourmet kitchen with abundant cabinetry, a large center island, and a walk-in pantry—perfect for both daily life and entertaining. Enjoy dual dining areas and a cozy sunroom, all surrounded by expansive windows that fill the space with natural light. The Great Room showcases beautiful wood ceiling beams, built-in cabinetry, and warm wood shelving for an inviting yet refined feel. Upstairs, you’ll find four spacious bedrooms, a bonus room, and a convenient laundry area. The private owner’s suite offers a true retreat with a spa-inspired bath and elegant finishes. The fully finished lower level is designed for fun and functionality—featuring a fifth bedroom, wet bar, game area, and an indoor Sport Center for year-round activity. This home is wrapped in James Hardie cement board siding with Marvin windows for lasting quality and curb appeal. Located in the highly sought-after Wayzata School District, the Weston Woods community offers exceptional amenities including a pool, clubhouse, pickleball court, and playground. Limited opportunities remain—only a few homes and lots left in Weston Woods!
INTERIOR
Bedrooms: 5
Fin ft² / Living Area: 5456 ft²
Below Ground Living: 1723ft²
Bathrooms: 5
Above Ground Living: 3733ft²
-
Basement Details: Drain Tiled, Egress Window(s), Finished, Full, Concrete, Storage Space, Sump Pump,
Appliances Included:
-
- Refrigerator
- Washer
- Dryer
- Microwave
- Exhaust Fan
- Dishwasher
- Disposal
- Cooktop
- Wall Oven
- Air-To-Air Exchanger
- Gas Water Heater
EXTERIOR
Air Conditioning: Central Air
Garage Spaces: 4
Construction Materials: N/A
Foundation Size: 2007ft²
Unit Amenities:
-
- Deck
- Natural Woodwork
- Hardwood Floors
- Walk-In Closet
- Vaulted Ceiling(s)
- Washer/Dryer Hookup
- In-Ground Sprinkler
- Exercise Room
- Paneled Doors
- Kitchen Center Island
- French Doors
- Wet Bar
- Tile Floors
- Primary Bedroom Walk-In Closet
Heating System:
-
- Forced Air
ROOMS
| Main | Size | ft² |
|---|---|---|
| Living Room | 17x16.5 | 279.08 ft² |
| Dining Room | 12x10 | 144 ft² |
| Kitchen | 15.5x13 | 238.96 ft² |
| Study | 12x12 | 144 ft² |
| Sun Room | 16x14 | 256 ft² |
| Lower | Size | ft² |
|---|---|---|
| Family Room | 16x16.5 | 262.67 ft² |
| Athletic Court | 27x17.5 | 470.25 ft² |
| Game Room | 16x14 | 256 ft² |
| Bedroom 5 | 16x14 | 256 ft² |
| Upper | Size | ft² |
|---|---|---|
| Bedroom 1 | 18x15 | 324 ft² |
| Bedroom 2 | 12x12 | 144 ft² |
| Bedroom 3 | 15x12.5 | 186.25 ft² |
| Bedroom 4 | 13x12 | 169 ft² |
| Bonus Room | 19x15 | 361 ft² |
LOT
Acres: N/A
Lot Size Dim.: NW75X132X111X134
Longitude: 45.0551
Latitude: -93.5723
Zoning: Residential-Single Family
FINANCIAL & TAXES
Tax year: 2025
Tax annual amount: $2,077
MISCELLANEOUS
Fuel System: N/A
Sewer System: City Sewer/Connected
Water System: City Water/Connected
ADDITIONAL INFORMATION
MLS#: NST7825764
Listing Brokerage: Edina Realty, Inc.

ID: 4287413
Published: November 11, 2025
Last Update: November 11, 2025
Views: 2






