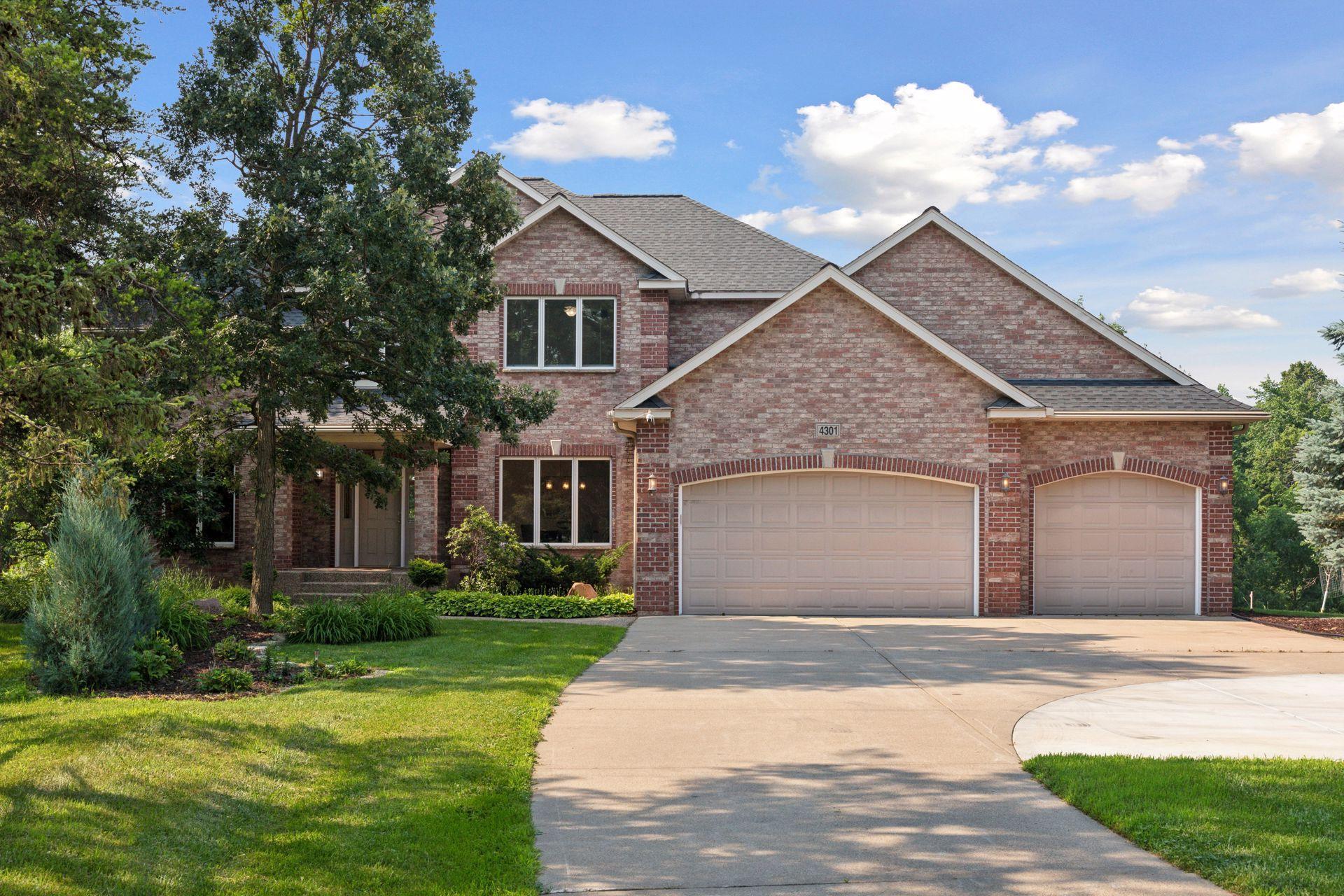4301 OVERLOOK DRIVE
4301 Overlook Drive, Bloomington, 55437, MN
-
Price: $1,150,000
-
Status type: For Sale
-
City: Bloomington
-
Neighborhood: Valley View Acres
Bedrooms: 4
Property Size :4678
-
Listing Agent: NST16644,NST79608
-
Property type : Single Family Residence
-
Zip code: 55437
-
Street: 4301 Overlook Drive
-
Street: 4301 Overlook Drive
Bathrooms: 4
Year: 2001
Listing Brokerage: Edina Realty, Inc.
FEATURES
- Range
- Refrigerator
- Washer
- Dryer
- Microwave
- Exhaust Fan
- Dishwasher
- Disposal
- Freezer
- Cooktop
- Wall Oven
- Humidifier
- Air-To-Air Exchanger
- Central Vacuum
- Electronic Air Filter
- Water Filtration System
- Gas Water Heater
- Stainless Steel Appliances
DETAILS
Space, privacy, and natural beauty—without leaving the city behind. This stately one-of-a-kind, custom-built home sits on 3.5 lush, wooded acres perched above the majestic Minnesota River Valley, offering stunning views, sunsets, and total serenity just 20 minutes from downtown Minneapolis. Built in 2001 and recently updated with many new improvements, the home offers an estate-like feel with understated elegance and timeless charm. It features large rooms, high ceilings, and an abundance of natural light and views through walls of oversized, south-facing windows. Inside, watch the oasis of wildlife as the birds fly high and mature trees of the sanctuary blow against the sky. The floorplan is great—efficient, yet flowing, spacious and flexible. The light and bright kitchen is recently updated with gorgeous quartz countertops, a modern backsplash, and new appliances to compliment the Wolf cooktop. The large primary ensuite is fully remodeled with a spa-like Jacuzzi tub, spacious waterfall shower, dual vanity and enormous walk-in closet. The size of the suite and treetop, atmospheric views in the summer and expansive river valley views in the winter make it uniquely special. Cozy up to the dual-sided gas fireplace—there is one on each floor. All bedrooms and laundry are conveniently located on one level. Enjoy peaceful mornings on the sunny deck, unwind in the elevated 3-season porch, or wander the Zen gardens and acreage that is your secluded retreat—or canvas. It’s a huge lot that gives you options—to expand, split, or simply enjoy the abundance of natural space. The backyard is newly fenced, landscaped, and has a freshly poured concrete patio to enjoy the sunshine and beauty with friends and family. This property is truly a private retreat and one of its kind.
INTERIOR
Bedrooms: 4
Fin ft² / Living Area: 4678 ft²
Below Ground Living: 1350ft²
Bathrooms: 4
Above Ground Living: 3328ft²
-
Basement Details: Finished,
Appliances Included:
-
- Range
- Refrigerator
- Washer
- Dryer
- Microwave
- Exhaust Fan
- Dishwasher
- Disposal
- Freezer
- Cooktop
- Wall Oven
- Humidifier
- Air-To-Air Exchanger
- Central Vacuum
- Electronic Air Filter
- Water Filtration System
- Gas Water Heater
- Stainless Steel Appliances
EXTERIOR
Air Conditioning: Central Air
Garage Spaces: 3
Construction Materials: N/A
Foundation Size: 1714ft²
Unit Amenities:
-
- Kitchen Window
- Deck
- Hardwood Floors
- Ceiling Fan(s)
- Walk-In Closet
- Vaulted Ceiling(s)
- Security System
- In-Ground Sprinkler
- Kitchen Center Island
- French Doors
- Wet Bar
- Primary Bedroom Walk-In Closet
Heating System:
-
- Forced Air
ROOMS
| Main | Size | ft² |
|---|---|---|
| Living Room | 27'4"x17'7" | 480.61 ft² |
| Dining Room | 12'2"x12'2" | 148.03 ft² |
| Kitchen | 17'1"x16'0" | 273.33 ft² |
| Three Season Porch | 10'7"x12'4" | 130.53 ft² |
| Office | 11'0"x16'5" | 180.58 ft² |
| Mud Room | 15'3"x7'7" | 115.65 ft² |
| Garage | 31'0"x28'7" | 886.08 ft² |
| Upper | Size | ft² |
|---|---|---|
| Bedroom 1 | 19'4"x14'0" | 270.67 ft² |
| Bedroom 2 | 12'1"x12'4" | 149.03 ft² |
| Bedroom 3 | 11'0"x14'6" | 159.5 ft² |
| Bedroom 4 | 19'2"x14'0" | 268.33 ft² |
| Lower | Size | ft² |
|---|---|---|
| Recreation Room | 39'10"x27'10" | 1108.69 ft² |
| Bar/Wet Bar Room | 9'1"x7'9" | 70.4 ft² |
| Game Room | 15'6"x15'10" | 245.42 ft² |
LOT
Acres: N/A
Lot Size Dim.: 100x910x70x880
Longitude: 44.7955
Latitude: -93.3343
Zoning: Residential-Single Family
FINANCIAL & TAXES
Tax year: 2025
Tax annual amount: $15,165
MISCELLANEOUS
Fuel System: N/A
Sewer System: City Sewer/Connected
Water System: City Water/Connected
ADDITIONAL INFORMATION
MLS#: NST7772942
Listing Brokerage: Edina Realty, Inc.

ID: 3986189
Published: July 17, 2025
Last Update: July 17, 2025
Views: 2






