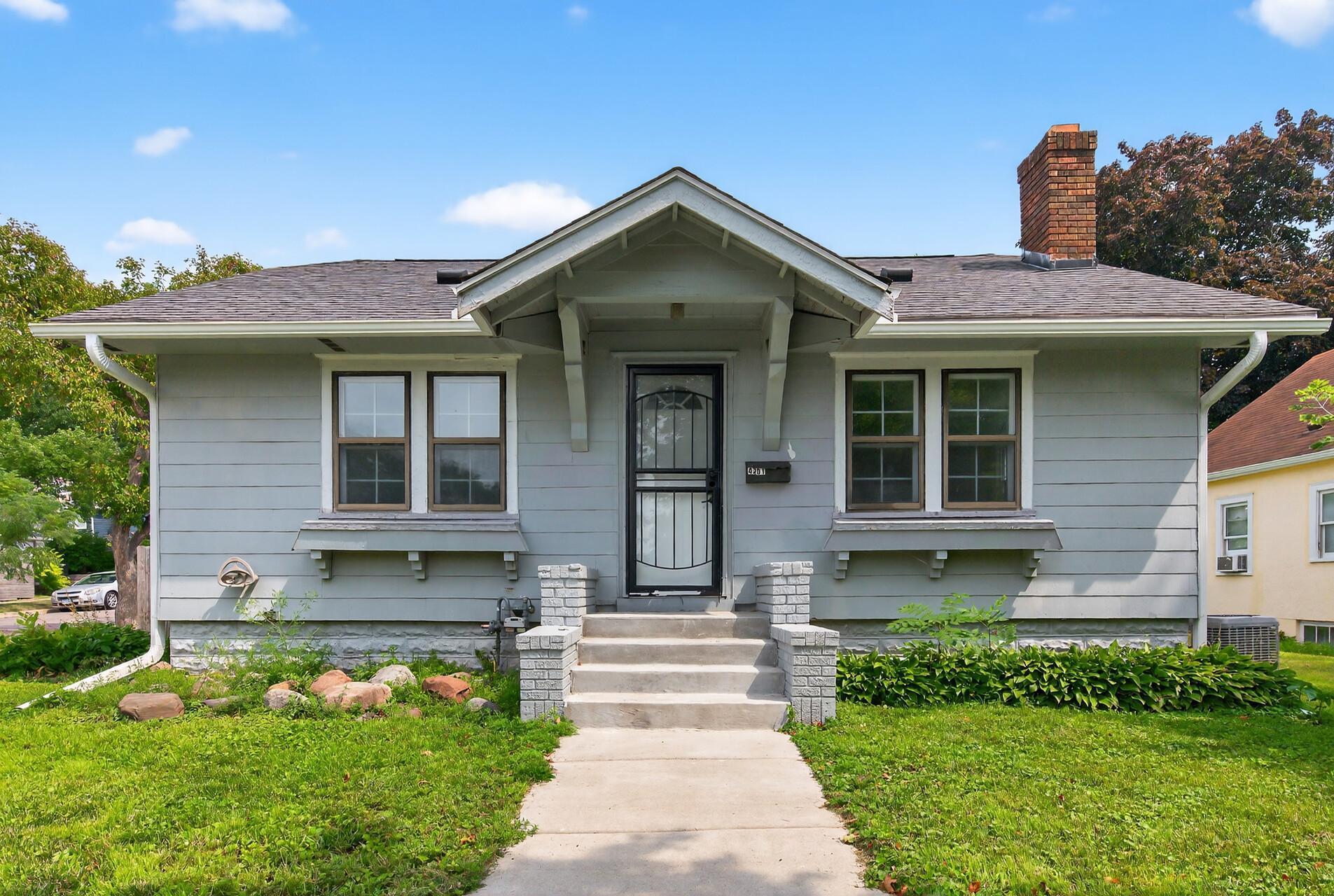4301 COLUMBUS AVENUE
4301 Columbus Avenue, Minneapolis, 55407, MN
-
Price: $334,900
-
Status type: For Sale
-
City: Minneapolis
-
Neighborhood: Regina
Bedrooms: 3
Property Size :1503
-
Listing Agent: NST25717,NST76418
-
Property type : Single Family Residence
-
Zip code: 55407
-
Street: 4301 Columbus Avenue
-
Street: 4301 Columbus Avenue
Bathrooms: 2
Year: 1924
Listing Brokerage: RE/MAX Results
FEATURES
- Range
- Refrigerator
- Washer
- Dryer
- Microwave
- Dishwasher
- Stainless Steel Appliances
DETAILS
Stylishly updated and move-in ready, this 3-bedroom, 2-bathroom home brings modern design mixed with everyday comfort. Completely renovated with sleek finishes, the interior features brand-new stainless steel appliances, fresh flooring, and a contemporary color palette throughout. A spacious upper-level loft provides flexible space for storage, home office or studio, while the oversized lower-level flex room offers endless possibilities with its large layout. Enjoy outdoor living in the private, fenced-in patio—ideal for relaxing or entertaining. The cozy wood-burning brick fireplace adds warmth and charm to the living space. Additional highlights include a generous laundry room with ample storage, a large 2-stall garage, and a desirable corner lot location. Conveniently situated just minutes from public transportation, shopping, and everyday amenities.
INTERIOR
Bedrooms: 3
Fin ft² / Living Area: 1503 ft²
Below Ground Living: 542ft²
Bathrooms: 2
Above Ground Living: 961ft²
-
Basement Details: Egress Window(s), Finished,
Appliances Included:
-
- Range
- Refrigerator
- Washer
- Dryer
- Microwave
- Dishwasher
- Stainless Steel Appliances
EXTERIOR
Air Conditioning: Central Air
Garage Spaces: 2
Construction Materials: N/A
Foundation Size: 780ft²
Unit Amenities:
-
- Patio
- Kitchen Window
- Washer/Dryer Hookup
- Paneled Doors
- Main Floor Primary Bedroom
Heating System:
-
- Forced Air
ROOMS
| Main | Size | ft² |
|---|---|---|
| Kitchen | 12x11 | 144 ft² |
| Living Room | 18x12 | 324 ft² |
| Bedroom 1 | 11x10 | 121 ft² |
| Bedroom 2 | 11x8 | 121 ft² |
| Lower | Size | ft² |
|---|---|---|
| Flex Room | 11x7 | 121 ft² |
| Flex Room | 16x7 | 256 ft² |
| Bedroom 3 | 10x10 | 100 ft² |
| Laundry | 12x7 | 144 ft² |
| Upper | Size | ft² |
|---|---|---|
| Flex Room | 29x12 | 841 ft² |
LOT
Acres: N/A
Lot Size Dim.: 82x58
Longitude: 44.925
Latitude: -93.2635
Zoning: Residential-Single Family
FINANCIAL & TAXES
Tax year: 2025
Tax annual amount: $4,037
MISCELLANEOUS
Fuel System: N/A
Sewer System: City Sewer/Connected
Water System: City Water/Connected
ADDITIONAL INFORMATION
MLS#: NST7768078
Listing Brokerage: RE/MAX Results

ID: 3852855
Published: July 03, 2025
Last Update: July 03, 2025
Views: 9






