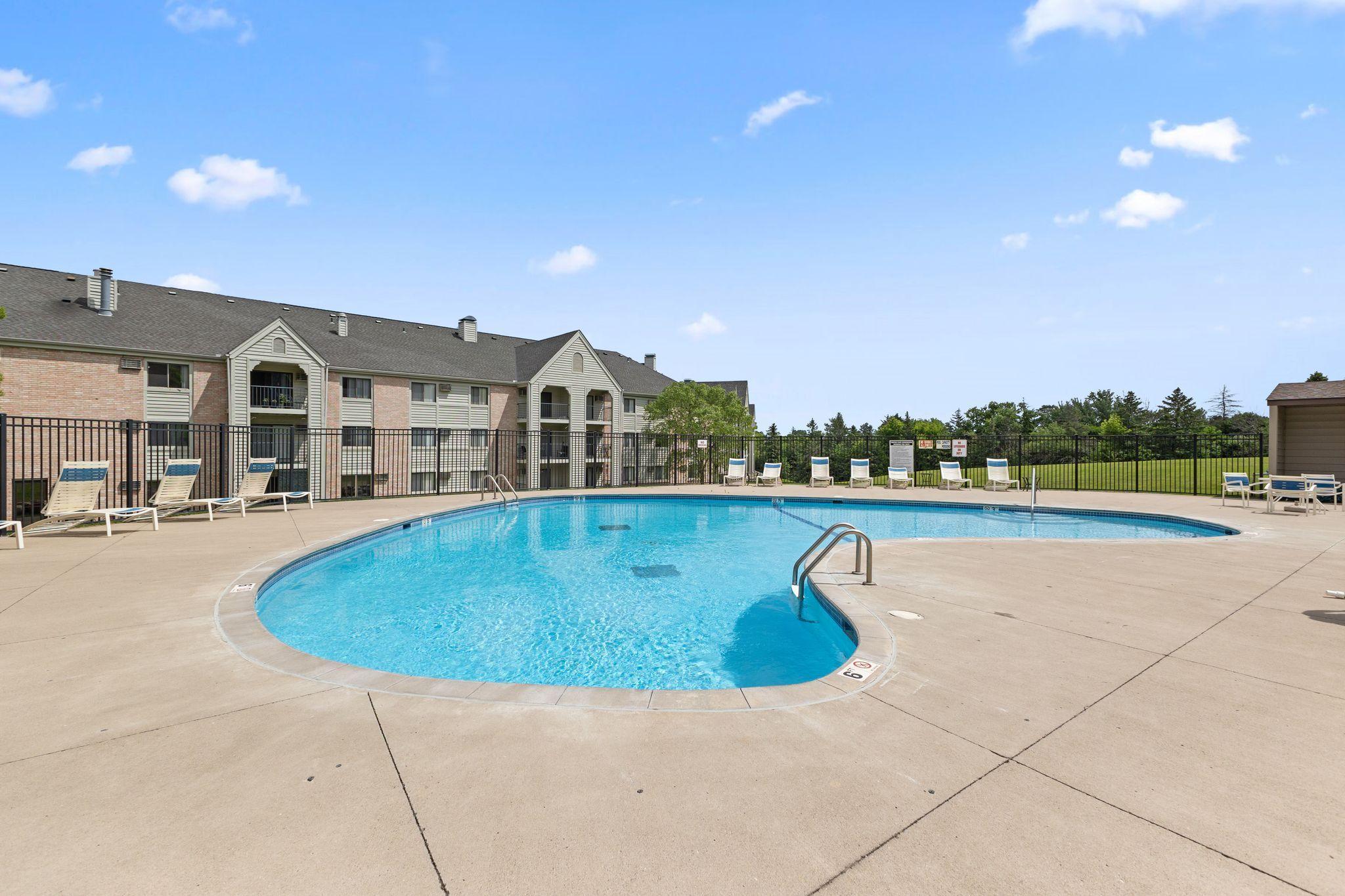4300 TRENTON LANE
4300 Trenton Lane, Plymouth, 55442, MN
-
Price: $125,000
-
Status type: For Sale
-
City: Plymouth
-
Neighborhood: CONDO NO 0433 TRENTON PLACE CO
Bedrooms: 1
Property Size :693
-
Listing Agent: NST26146,NST109325
-
Property type : Low Rise
-
Zip code: 55442
-
Street: 4300 Trenton Lane
-
Street: 4300 Trenton Lane
Bathrooms: 1
Year: 1984
Listing Brokerage: Exp Realty, LLC.
FEATURES
- Range
- Refrigerator
- Washer
- Dryer
- Microwave
- Dishwasher
- Disposal
DETAILS
Discover the perfect blend of comfort and convenience in this hidden gem of a neighborhood in Plymouth. This spacious one-level home features a large living area with a cozy wood-burning fireplace—ideal for chilly winter evenings. The generous primary bedroom includes a large closet, and the in-unit washer and dryer add everyday ease. Step outside to your own private patio, perfect for relaxing or entertaining. The building offers exceptional amenities, including an outdoor pool, tennis/pickleball courts, a party room, hot tub, sauna, and a well-equipped fitness center. Additional features include private, locked storage and a heated underground garage—keeping you and your vehicle warm, safe, and secure through the winter. Residents also enjoy the added security of a controlled access system. All of this just a short walk to grocery stores, coffee shops, and local dining—everything you need right at your doorstep.
INTERIOR
Bedrooms: 1
Fin ft² / Living Area: 693 ft²
Below Ground Living: N/A
Bathrooms: 1
Above Ground Living: 693ft²
-
Basement Details: None,
Appliances Included:
-
- Range
- Refrigerator
- Washer
- Dryer
- Microwave
- Dishwasher
- Disposal
EXTERIOR
Air Conditioning: Window Unit(s)
Garage Spaces: 1
Construction Materials: N/A
Foundation Size: 693ft²
Unit Amenities:
-
- Patio
- Deck
- Porch
- Balcony
- Ceiling Fan(s)
- Washer/Dryer Hookup
- Security System
- Exercise Room
- Tennis Court
- Intercom System
- Main Floor Primary Bedroom
Heating System:
-
- Baseboard
ROOMS
| Main | Size | ft² |
|---|---|---|
| Living Room | 20x12 | 400 ft² |
| Dining Room | 11x8 | 121 ft² |
| Kitchen | 11x9 | 121 ft² |
| Bedroom 1 | 13x11 | 169 ft² |
| Porch | 17x6 | 289 ft² |
| Basement | Size | ft² |
|---|---|---|
| Storage | 8x6 | 64 ft² |
LOT
Acres: N/A
Lot Size Dim.: IRREGULAR
Longitude: 45.0347
Latitude: -93.4121
Zoning: Residential-Multi-Family
FINANCIAL & TAXES
Tax year: 2025
Tax annual amount: $1,197
MISCELLANEOUS
Fuel System: N/A
Sewer System: City Sewer/Connected
Water System: City Water/Connected
ADITIONAL INFORMATION
MLS#: NST7759429
Listing Brokerage: Exp Realty, LLC.

ID: 3829542
Published: June 26, 2025
Last Update: June 26, 2025
Views: 3






