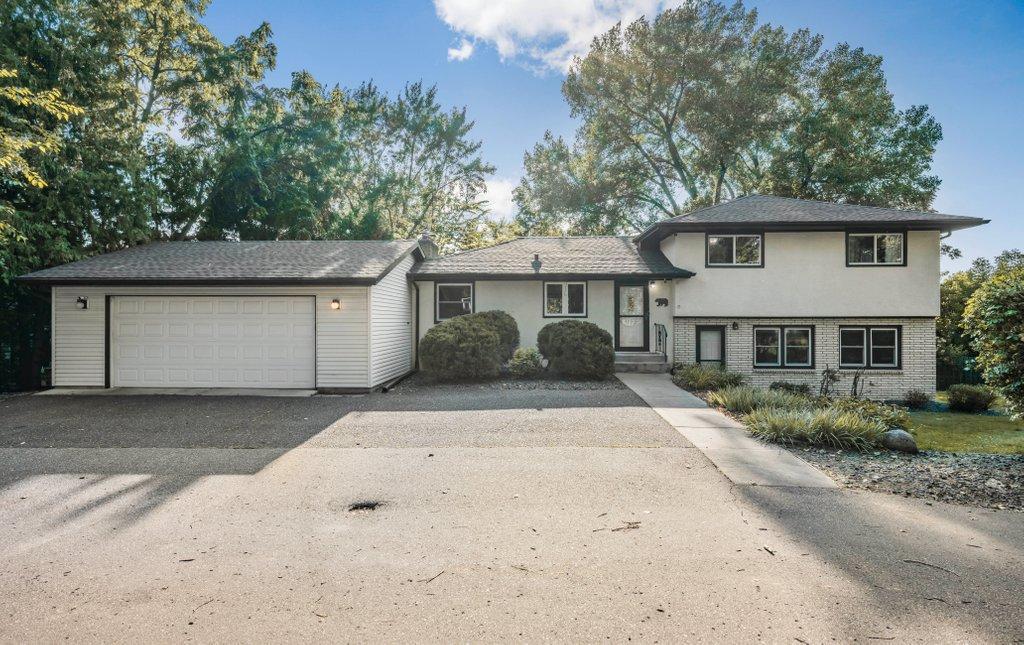430 PARK PLACE
430 Park Place, Saint Paul (Mahtomedi), 55115, MN
-
Price: $575,000
-
Status type: For Sale
-
City: Saint Paul (Mahtomedi)
-
Neighborhood: Forest Heights
Bedrooms: 3
Property Size :2228
-
Listing Agent: NST13912,NST60127
-
Property type : Single Family Residence
-
Zip code: 55115
-
Street: 430 Park Place
-
Street: 430 Park Place
Bathrooms: 3
Year: 1960
Listing Brokerage: Executive Real-Estate Profess
FEATURES
- Range
- Refrigerator
- Washer
- Dryer
- Microwave
- Dishwasher
- Cooktop
DETAILS
Take advantage of this rare opportunity to own a beautiful 3 bed 3bath home with an oversized two car garage in Mahtomedi. This gem of a home includes deeded lake access on white bear lake with a picnic table, fire pit area and a dock through Forest Heights dock association, which allows up to ten boat lifts and adds a lot of value to this property! This beautifully updated home offers 3 bedrooms on one level with a private primary bath, recently installed kitchen appliances with a touch free faucet and induction stovetop. Newer Pella windows throughout with high end window treatments, bathrooms have been remodeled, newer Hepa filter plus train filter for allergies, newer water heater, washer and dryer, newer entry doors throughout the home with newer carpet in family room and new roof in 2022 on both the home and Gazebo. Enjoy your option of a gas burning fireplace in your living room that overlooks your private backyard with paver landscaping and cozy gazebo or enjoy a wood burning fire in your large lower level family room. A fourth bedroom could easily be added on the east side of the lower-level family room by just adding a wall and door, the window and closets already in place.
INTERIOR
Bedrooms: 3
Fin ft² / Living Area: 2228 ft²
Below Ground Living: 418ft²
Bathrooms: 3
Above Ground Living: 1810ft²
-
Basement Details: Block, Finished, Walkout,
Appliances Included:
-
- Range
- Refrigerator
- Washer
- Dryer
- Microwave
- Dishwasher
- Cooktop
EXTERIOR
Air Conditioning: Central Air
Garage Spaces: 2
Construction Materials: N/A
Foundation Size: 1244ft²
Unit Amenities:
-
Heating System:
-
- Forced Air
ROOMS
| Main | Size | ft² |
|---|---|---|
| Living Room | 27x17 | 729 ft² |
| Dining Room | 25x12 | 625 ft² |
| Kitchen | 20x9 | 400 ft² |
| Lower | Size | ft² |
|---|---|---|
| Family Room | 24x16 | 576 ft² |
| Upper | Size | ft² |
|---|---|---|
| Bedroom 1 | 13x12 | 169 ft² |
| Bedroom 2 | 13x10 | 169 ft² |
| Bedroom 3 | 11x10 | 121 ft² |
LOT
Acres: N/A
Lot Size Dim.: 170x110
Longitude: 45.0616
Latitude: -92.9594
Zoning: Residential-Single Family
FINANCIAL & TAXES
Tax year: 2025
Tax annual amount: $5,140
MISCELLANEOUS
Fuel System: N/A
Sewer System: City Sewer/Connected
Water System: City Water/Connected
ADDITIONAL INFORMATION
MLS#: NST7777804
Listing Brokerage: Executive Real-Estate Profess

ID: 3943327
Published: July 30, 2025
Last Update: July 30, 2025
Views: 12






