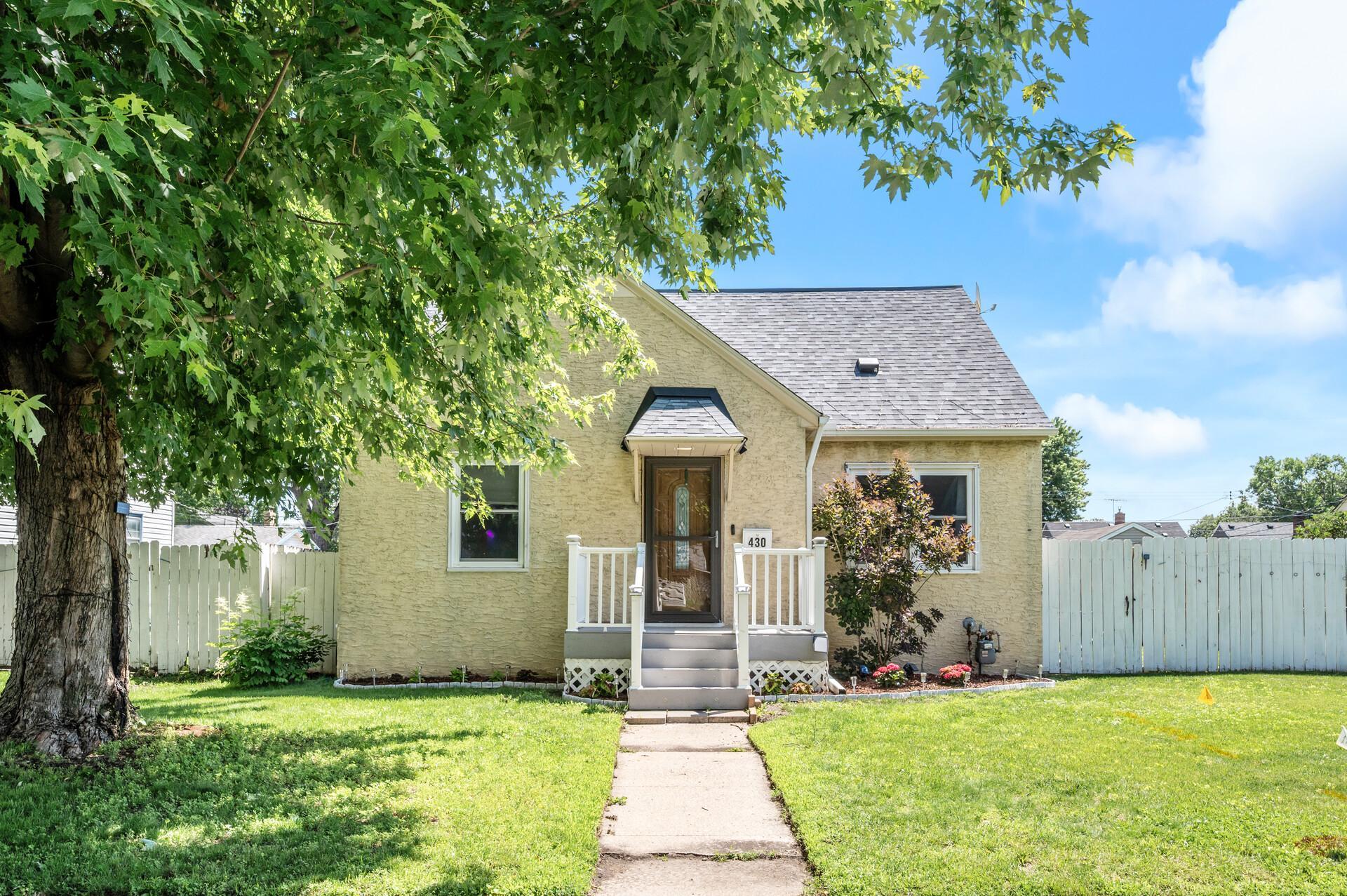430 15TH AVENUE
430 15th Avenue, South Saint Paul, 55075, MN
-
Price: $339,900
-
Status type: For Sale
-
City: South Saint Paul
-
Neighborhood: F Radants Add To South Park
Bedrooms: 5
Property Size :1947
-
Listing Agent: NST14616,NST71850
-
Property type : Single Family Residence
-
Zip code: 55075
-
Street: 430 15th Avenue
-
Street: 430 15th Avenue
Bathrooms: 2
Year: 1951
Listing Brokerage: Keller Williams Premier Realty South Suburban
FEATURES
- Range
- Refrigerator
- Washer
- Dryer
- Microwave
- Dishwasher
- Water Softener Owned
- Stainless Steel Appliances
DETAILS
****Over 55k in updates in the last few years!!!***Looking for a home that’s got space, updates, and a little personality? This 5-bed, 2-bath cutie in South St. Paul is ready to impress. Two beds and a bath up, two more plus a full bath on the main, a finished bedroom and large family room in the basement—perfect for guests, hobbies, or work-from-home needs. The kitchen and baths are refreshed, and all the big stuff? Taken care of: roof, windows, furnace, A/C, water heater, electrical panel, lighting, and appliances—majority updated in the last 4 years. Fresh paint inside and new landscaping (with lights!) outside add great curb appeal. Out back, enjoy a spacious yard, deck, and fenced area for pets, play, or relaxing weekends. Bonus: two washers to make laundry day a breeze. A few outlets need grounding, and the garage and fence could use a little love, but the home’s pre-inspected and ready to go. Love a walkable location? Lincoln Center Elementary is 4 blocks away, the high school’s just around the corner, and Northview Pool is 4 blocks for summer fun. Robert Street is nearby for shopping, dining, and daily errands. Sale contingent on seller finding their next home—this one could be yours!
INTERIOR
Bedrooms: 5
Fin ft² / Living Area: 1947 ft²
Below Ground Living: 532ft²
Bathrooms: 2
Above Ground Living: 1415ft²
-
Basement Details: Egress Window(s), Finished, Full,
Appliances Included:
-
- Range
- Refrigerator
- Washer
- Dryer
- Microwave
- Dishwasher
- Water Softener Owned
- Stainless Steel Appliances
EXTERIOR
Air Conditioning: Central Air
Garage Spaces: 2
Construction Materials: N/A
Foundation Size: 858ft²
Unit Amenities:
-
- Kitchen Window
- Deck
- Hardwood Floors
- Washer/Dryer Hookup
- Tile Floors
Heating System:
-
- Forced Air
ROOMS
| Main | Size | ft² |
|---|---|---|
| Living Room | 17x12 | 289 ft² |
| Kitchen | 17x13 | 289 ft² |
| Bedroom 1 | 11x9 | 121 ft² |
| Bedroom 2 | 11x10 | 121 ft² |
| Upper | Size | ft² |
|---|---|---|
| Bedroom 3 | 14x9 | 196 ft² |
| Bedroom 4 | 12x13 | 144 ft² |
| Lower | Size | ft² |
|---|---|---|
| Bedroom 5 | 11x12 | 121 ft² |
| Family Room | 18x16 | 324 ft² |
LOT
Acres: N/A
Lot Size Dim.: 59x141
Longitude: 44.897
Latitude: -93.0522
Zoning: Residential-Single Family
FINANCIAL & TAXES
Tax year: 2024
Tax annual amount: $3,856
MISCELLANEOUS
Fuel System: N/A
Sewer System: City Sewer/Connected
Water System: City Water/Connected
ADITIONAL INFORMATION
MLS#: NST7748925
Listing Brokerage: Keller Williams Premier Realty South Suburban

ID: 3833492
Published: June 27, 2025
Last Update: June 27, 2025
Views: 1






